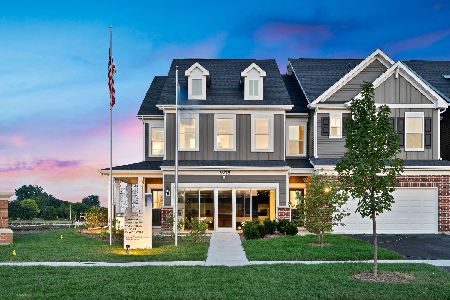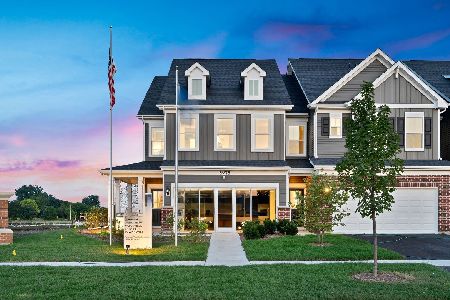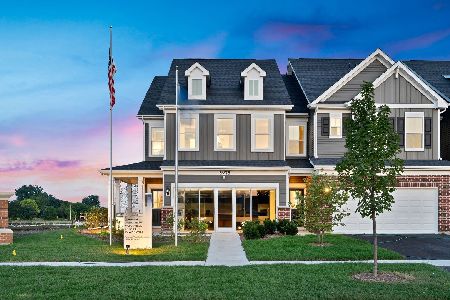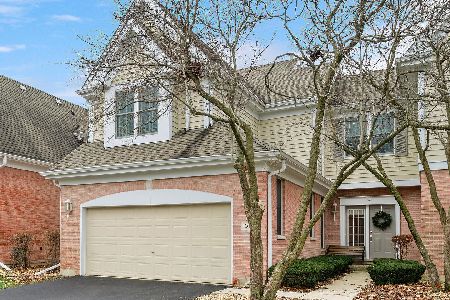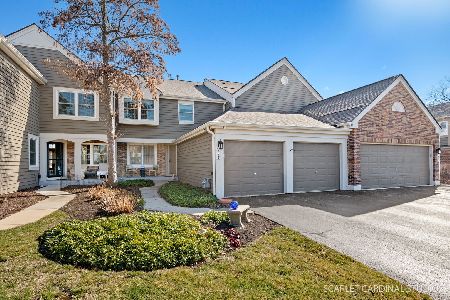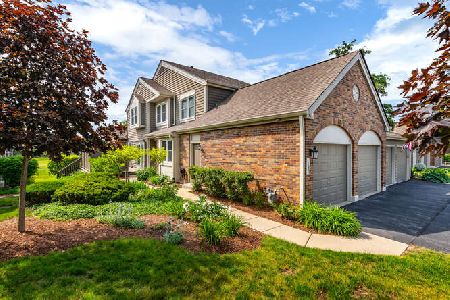1592 Aberdeen Court, Naperville, Illinois 60564
$445,000
|
Sold
|
|
| Status: | Closed |
| Sqft: | 3,500 |
| Cost/Sqft: | $131 |
| Beds: | 3 |
| Baths: | 5 |
| Year Built: | 1991 |
| Property Taxes: | $10,060 |
| Days On Market: | 2122 |
| Lot Size: | 0,00 |
Description
WHITE EAGLE TOWNHOME LIVING TRULY AT ITS FINEST! This remarkable end unit overlooks the scenic 15th Fairway and is a complete top to bottom renovation which is absolutely stunning. One of the largest end unit models in the development boasting nearly 3,500 SF of finished space - and approximately 4,000 SF of total space including lower level storage area and 2nd Laundry area. Current owner is a long-time builder, who has upgraded every element of this home to perfection, providing a fortunate buyer, custom type quality and appeal in the desirable Golf Villas of White Eagle. From the moment you enter the Foyer, you will come to realize this home has it all. Magnificent new Kitchen with trend setting White and Baltic Blue custom cabinetry package, quartz countertops, custom tile backsplash, and stainless steel appliances. Open concept Living room with completely renovated fireplace and soaring volume ceilings. Completely updated adjacent separate DR area with vaulted ceiling, further adjoined by a Den with dual barn door entry. 1st Level Master Bedroom suite featuring large walk-in closet and stackable washer/dryer laundry - with adjacent fabulous luxury private Master Bath possessing a free standing tub, incredible over-sized walk-in custom shower, 2-sink custom vanity, quartz countertops, and remarkable tile work. Amazing views of the golf course are present through a majority of the 1st Level rooms. The 2nd Level features two more generous size bedrooms, each possessing their own completely renovated private bathroom, with same quality as Master Bath. These BR's each feature abundant closet capacity, with one of the rooms possessing a generous size walk-in closet, while the other possesses dual closets. Rounding out the 2nd level is a large and open Loft area, providing many options and an incredible view of the LR and DR below. The "look-out" lower level is finished in a manner consistent with the incredible quality of the remainder of the home and provides additional scenic views to the golf course. It provides another area to entertain guests or family. This area features an expansive dual Family Room area, with fireplace on each side, and an adjacent Wet-Bar area. This level also features a completely renovated bathroom. The home features completely upgraded hardwood flooring, new staircase with iron spindles, extensive white trim package with extended 7" baseboard and pediments on 1st Level, newer lighting throughout, new 2-panel solid core white doors, newer carpeting in 2nd Level bedrooms, Loft, and lower level Family Room areas. Expansive unfinished lower level area for significant storage capacity and also 2nd Laundry area. New windows - 2020. New front door and (2) slider doors - 2020. No amount of description could truly describe how desirable this unit is. This one is a real gem, unique in so many ways. Your not just having an opportunity to own the best unit in the development - you are embarking on a new lifestyle in one of areas most sought after golf related communities in the western suburbs.
Property Specifics
| Condos/Townhomes | |
| 2 | |
| — | |
| 1991 | |
| Full,English | |
| — | |
| No | |
| — |
| Du Page | |
| White Eagle | |
| 489 / Monthly | |
| Water,Insurance,Security,Clubhouse,Pool,Exterior Maintenance,Lawn Care,Snow Removal | |
| Lake Michigan,Public | |
| Public Sewer | |
| 10709087 | |
| 0733310008 |
Nearby Schools
| NAME: | DISTRICT: | DISTANCE: | |
|---|---|---|---|
|
Grade School
White Eagle Elementary School |
204 | — | |
|
Middle School
Still Middle School |
204 | Not in DB | |
|
High School
Waubonsie Valley High School |
204 | Not in DB | |
Property History
| DATE: | EVENT: | PRICE: | SOURCE: |
|---|---|---|---|
| 14 Jul, 2020 | Sold | $445,000 | MRED MLS |
| 17 May, 2020 | Under contract | $459,900 | MRED MLS |
| 7 May, 2020 | Listed for sale | $459,900 | MRED MLS |

Room Specifics
Total Bedrooms: 3
Bedrooms Above Ground: 3
Bedrooms Below Ground: 0
Dimensions: —
Floor Type: Carpet
Dimensions: —
Floor Type: Carpet
Full Bathrooms: 5
Bathroom Amenities: Separate Shower,Double Sink,Double Shower,Soaking Tub
Bathroom in Basement: 1
Rooms: Den,Loft,Recreation Room,Storage,Utility Room-Lower Level
Basement Description: Finished
Other Specifics
| 2 | |
| Concrete Perimeter | |
| Asphalt | |
| Deck, Storms/Screens, End Unit, Cable Access | |
| Cul-De-Sac,Golf Course Lot,Pond(s) | |
| COMMON | |
| — | |
| Full | |
| Vaulted/Cathedral Ceilings, Bar-Wet, Hardwood Floors, First Floor Bedroom, First Floor Laundry, First Floor Full Bath, Laundry Hook-Up in Unit, Storage, Walk-In Closet(s) | |
| Range, Microwave, Dishwasher, Washer, Dryer, Disposal, Stainless Steel Appliance(s) | |
| Not in DB | |
| — | |
| — | |
| Golf Course, Park, Party Room, Pool, Tennis Court(s) | |
| Double Sided, Gas Log, Gas Starter |
Tax History
| Year | Property Taxes |
|---|---|
| 2020 | $10,060 |
Contact Agent
Nearby Similar Homes
Nearby Sold Comparables
Contact Agent
Listing Provided By
Compass


