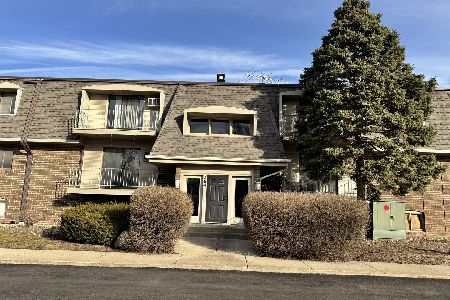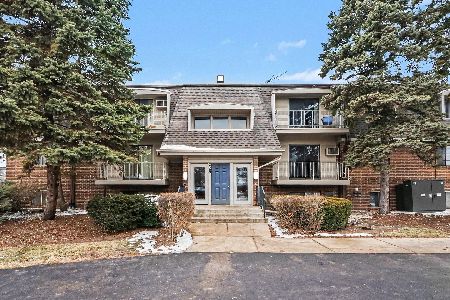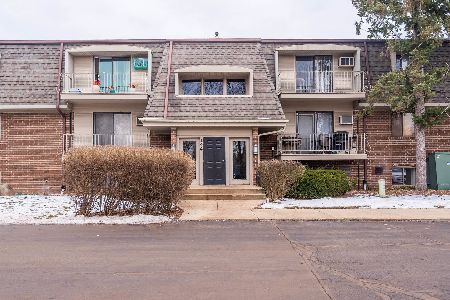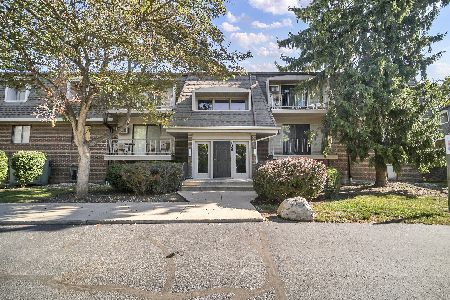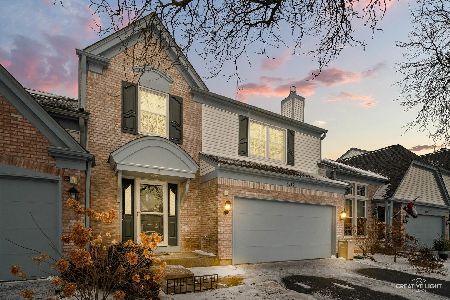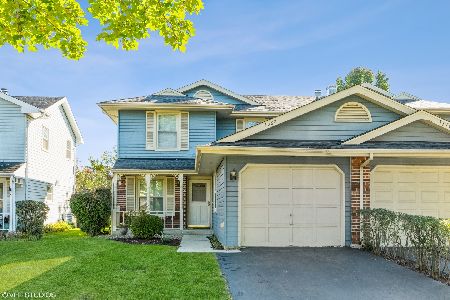1592 Lighthouse Drive, Naperville, Illinois 60565
$213,500
|
Sold
|
|
| Status: | Closed |
| Sqft: | 1,051 |
| Cost/Sqft: | $202 |
| Beds: | 2 |
| Baths: | 1 |
| Year Built: | 1986 |
| Property Taxes: | $3,584 |
| Days On Market: | 2093 |
| Lot Size: | 0,00 |
Description
Wonderfully updated 1/2 duplex situated in highly rated 203 school district and just minutes to the Metra train + downtown Naperville! Beautiful wood laminate flooring, new windows, and updated lighting can be found through out the entire home! Vaulted ceilings flow organically from the living room that has a centered wood burning fireplace, separate dining area with glass sliders + exterior deck, and finally the kitchen which features granite counter tops, ceramic tile flooring and glass tiled backsplash! Both bedrooms are complete with closet organizers (master has large WIC) & shared full bath with separate vanity areas! The large backyard with mature landscape is perfect for outdoor entertainment! Freshly painted exterior & new storm door. Don't miss out on this move-in ready home that won't last long!
Property Specifics
| Condos/Townhomes | |
| 1 | |
| — | |
| 1986 | |
| None | |
| — | |
| No | |
| — |
| Du Page | |
| Waterfront Estates | |
| 153 / Quarterly | |
| Lawn Care | |
| Lake Michigan | |
| Public Sewer | |
| 10737284 | |
| 0832101014 |
Nearby Schools
| NAME: | DISTRICT: | DISTANCE: | |
|---|---|---|---|
|
Grade School
Elmwood Elementary School |
203 | — | |
|
Middle School
Lincoln Junior High School |
203 | Not in DB | |
|
High School
Naperville Central High School |
203 | Not in DB | |
Property History
| DATE: | EVENT: | PRICE: | SOURCE: |
|---|---|---|---|
| 24 Jul, 2020 | Sold | $213,500 | MRED MLS |
| 6 Jul, 2020 | Under contract | $212,500 | MRED MLS |
| 5 Jun, 2020 | Listed for sale | $212,500 | MRED MLS |
| 30 Jun, 2025 | Sold | $308,000 | MRED MLS |
| 25 May, 2025 | Under contract | $305,000 | MRED MLS |
| 22 May, 2025 | Listed for sale | $305,000 | MRED MLS |
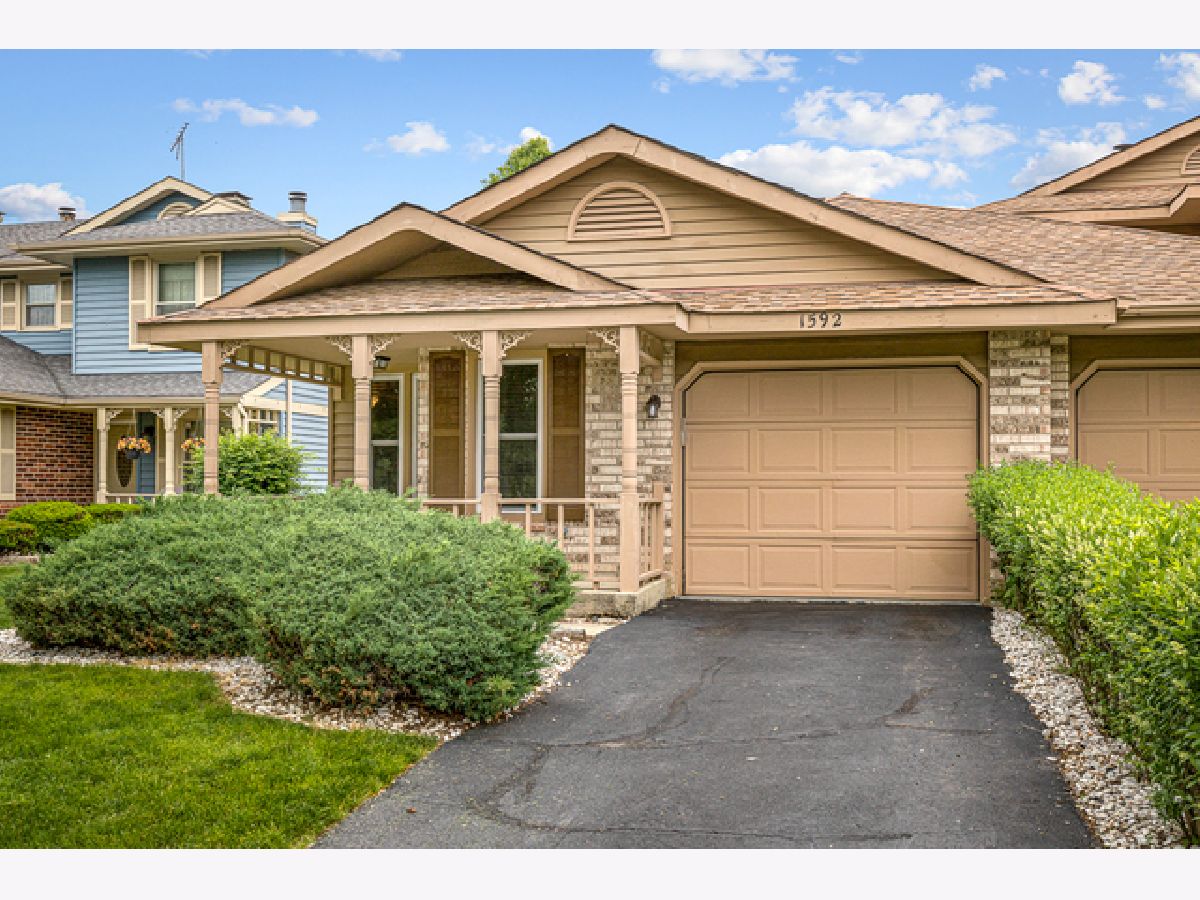
Room Specifics
Total Bedrooms: 2
Bedrooms Above Ground: 2
Bedrooms Below Ground: 0
Dimensions: —
Floor Type: Wood Laminate
Full Bathrooms: 1
Bathroom Amenities: —
Bathroom in Basement: 0
Rooms: No additional rooms
Basement Description: None
Other Specifics
| 1 | |
| Concrete Perimeter | |
| Asphalt | |
| Storms/Screens | |
| Landscaped | |
| 3715 | |
| — | |
| Full | |
| Vaulted/Cathedral Ceilings, Wood Laminate Floors, Laundry Hook-Up in Unit, Storage, Built-in Features, Walk-In Closet(s) | |
| Range, Microwave, Dishwasher, Washer, Dryer, Disposal | |
| Not in DB | |
| — | |
| — | |
| — | |
| Attached Fireplace Doors/Screen, Gas Starter |
Tax History
| Year | Property Taxes |
|---|---|
| 2020 | $3,584 |
| 2025 | $4,775 |
Contact Agent
Nearby Similar Homes
Nearby Sold Comparables
Contact Agent
Listing Provided By
RE/MAX Suburban

