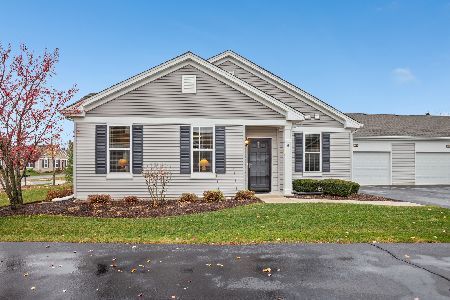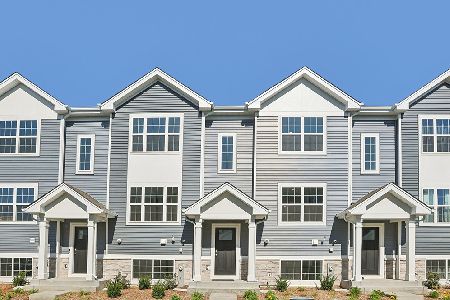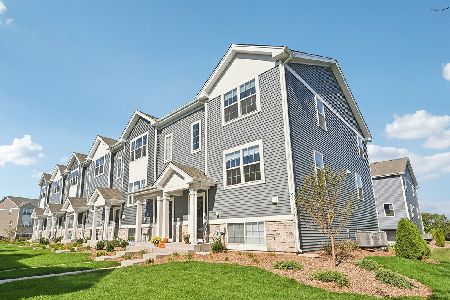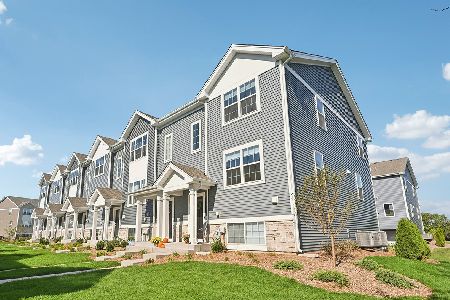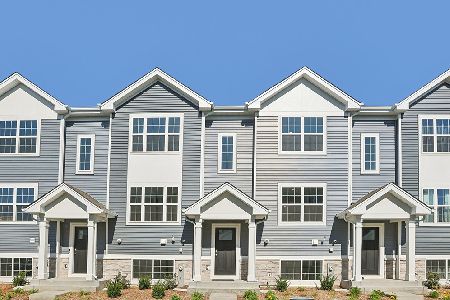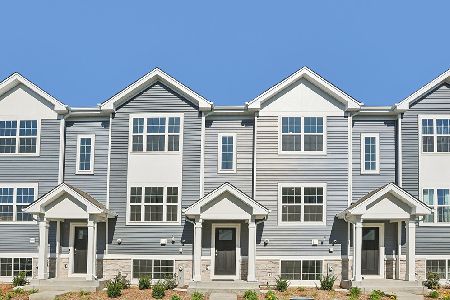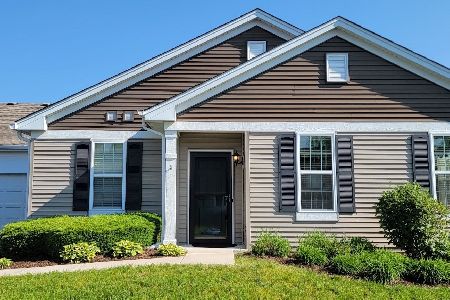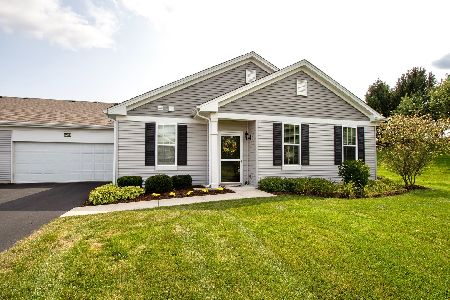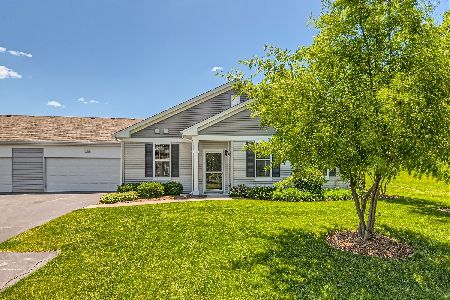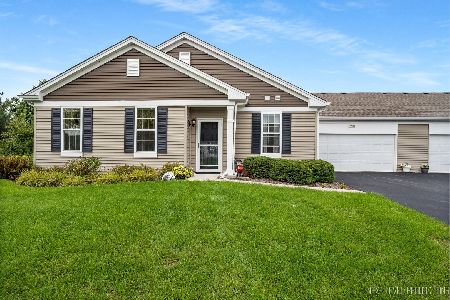1594 Hannah Lane, Pingree Grove, Illinois 60140
$219,000
|
Sold
|
|
| Status: | Closed |
| Sqft: | 1,332 |
| Cost/Sqft: | $179 |
| Beds: | 2 |
| Baths: | 2 |
| Year Built: | 2015 |
| Property Taxes: | $4,270 |
| Days On Market: | 1796 |
| Lot Size: | 0,00 |
Description
First offering of this meticulously maintained sought after Whitney unit in the highly desirable Active Adult Community of Carillon at Cambridge Lakes. This fabulous Community includes lawn maintenance, snow plowing, security, an exercise room and offers tennis, golf, a clubhouse AND an indoor and outdoor pool! Featuring impeccably maintained hardwood floors, stainless steel Kitchen appliances, custom cabinets, and a bright open concept floor plan, this ranch style Townhome has it all. With 2 bedrooms and 2 bathrooms, an attached two car garage and a sliding glass door to the back patio, there is nothing left to do to enjoy this easy way of life. Did we mention that this home was built energy smart only 6 years ago with 92% efficient Furnaces and 13 SEER Air Conditioning units? Don't wait!
Property Specifics
| Condos/Townhomes | |
| 1 | |
| — | |
| 2015 | |
| None | |
| WHITNEY | |
| No | |
| — |
| Kane | |
| Carillon At Cambridge Lakes | |
| 288 / Monthly | |
| Insurance,Security,Clubhouse,Exercise Facilities,Pool,Lawn Care,Snow Removal,Other | |
| Public | |
| Public Sewer | |
| 11037227 | |
| 0228175028 |
Property History
| DATE: | EVENT: | PRICE: | SOURCE: |
|---|---|---|---|
| 12 Feb, 2016 | Sold | $155,490 | MRED MLS |
| 9 Dec, 2015 | Under contract | $155,490 | MRED MLS |
| — | Last price change | $149,990 | MRED MLS |
| 8 Nov, 2015 | Listed for sale | $149,990 | MRED MLS |
| 7 Sep, 2021 | Sold | $219,000 | MRED MLS |
| 27 Jul, 2021 | Under contract | $239,000 | MRED MLS |
| 30 Mar, 2021 | Listed for sale | $205,000 | MRED MLS |
| 20 Nov, 2025 | Listed for sale | $278,900 | MRED MLS |
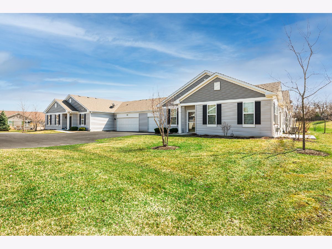
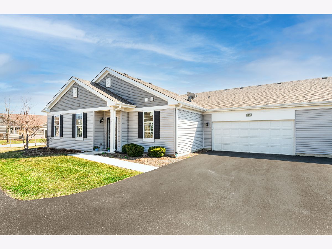
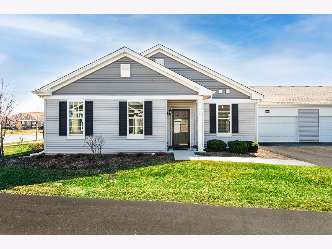
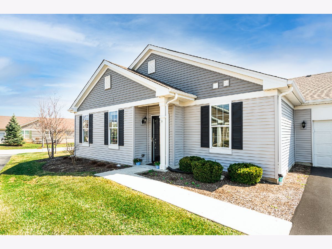
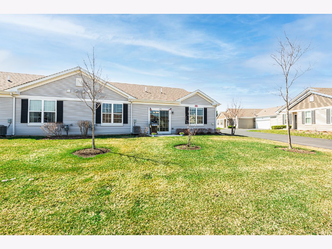
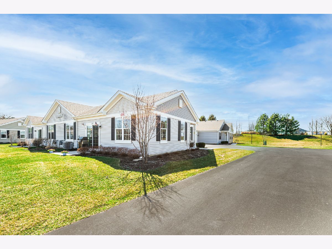
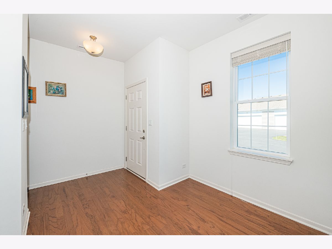
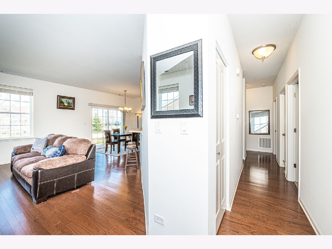
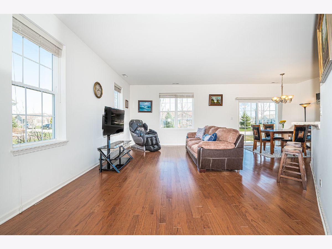
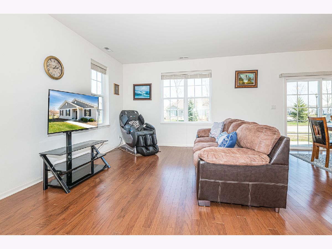
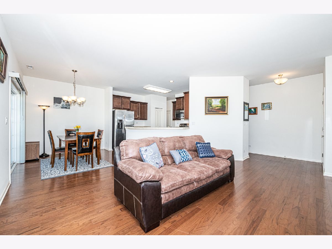
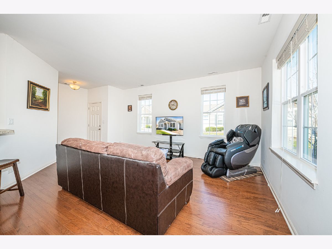
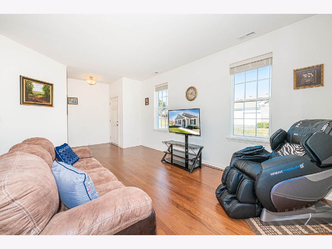
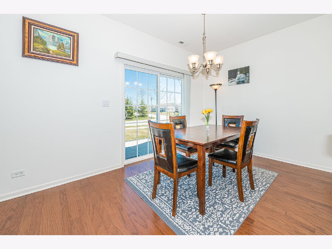
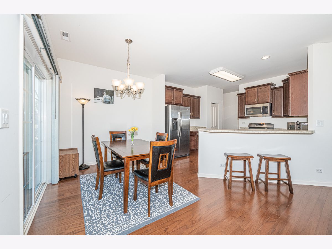
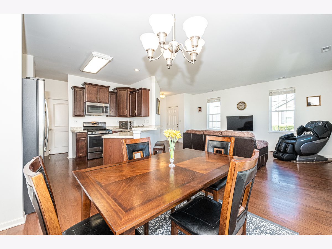
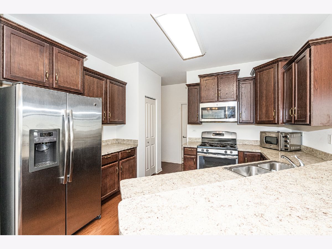
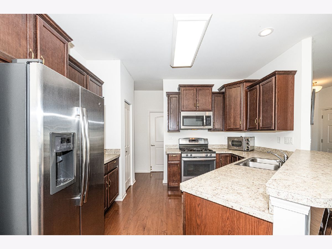
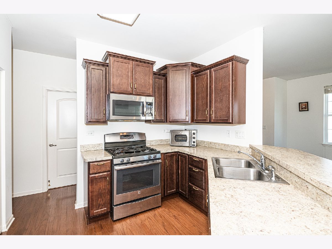
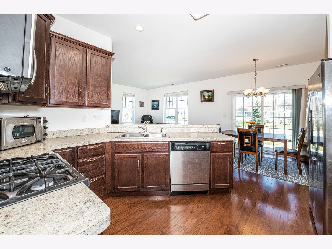
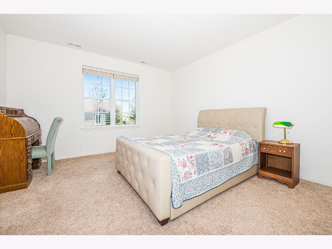
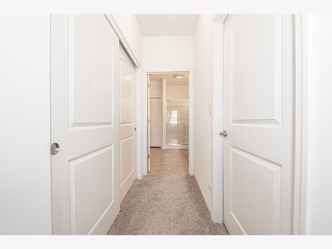
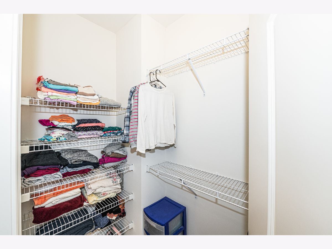
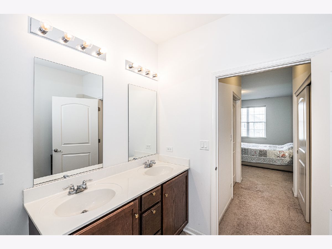
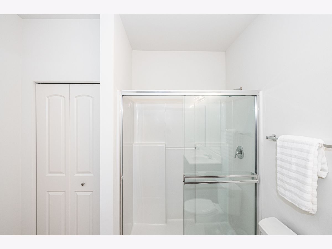
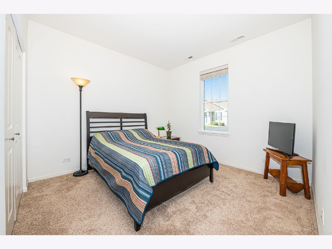
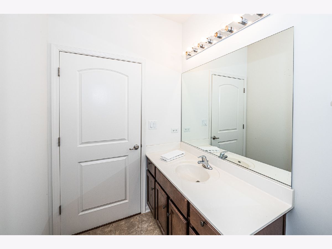
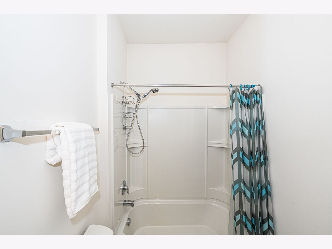
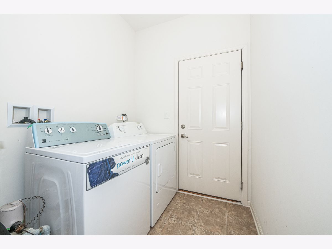
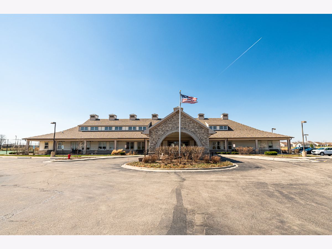
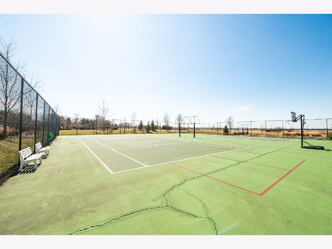
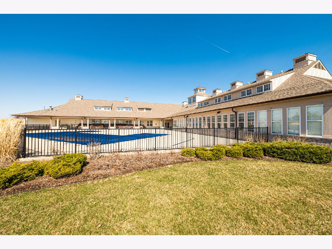
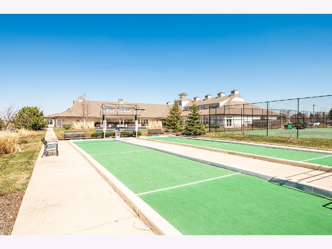
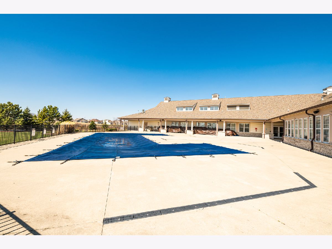
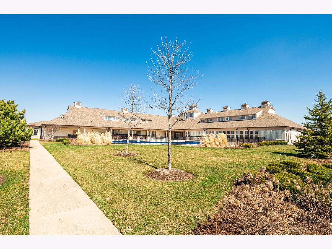
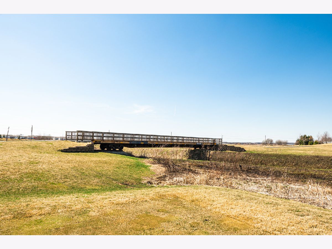
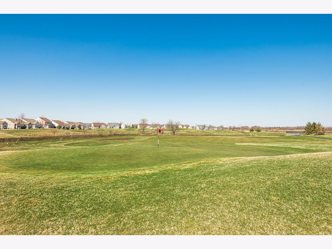
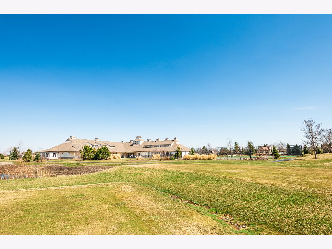
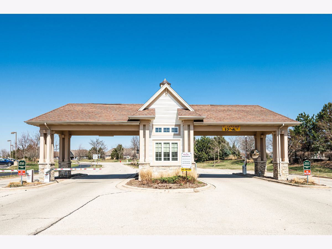
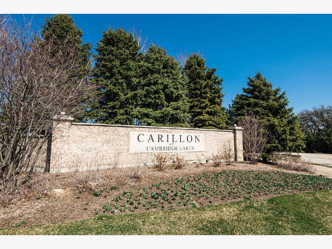
Room Specifics
Total Bedrooms: 2
Bedrooms Above Ground: 2
Bedrooms Below Ground: 0
Dimensions: —
Floor Type: Carpet
Full Bathrooms: 2
Bathroom Amenities: Double Sink
Bathroom in Basement: 0
Rooms: No additional rooms
Basement Description: None
Other Specifics
| 2 | |
| Concrete Perimeter | |
| Asphalt | |
| — | |
| — | |
| 3049 | |
| — | |
| Full | |
| Hardwood Floors, First Floor Bedroom, First Floor Laundry, First Floor Full Bath, Laundry Hook-Up in Unit, Open Floorplan, Some Window Treatmnt | |
| Range, Microwave, Dishwasher, Refrigerator, Freezer, Washer, Dryer, Disposal, Stainless Steel Appliance(s) | |
| Not in DB | |
| — | |
| — | |
| Exercise Room, Golf Course, Health Club, Indoor Pool, Pool, Tennis Court(s), Spa/Hot Tub | |
| — |
Tax History
| Year | Property Taxes |
|---|---|
| 2021 | $4,270 |
| 2025 | $3,749 |
Contact Agent
Nearby Similar Homes
Nearby Sold Comparables
Contact Agent
Listing Provided By
Jameson Sotheby's International Realty

