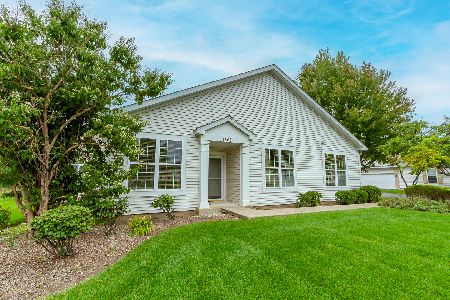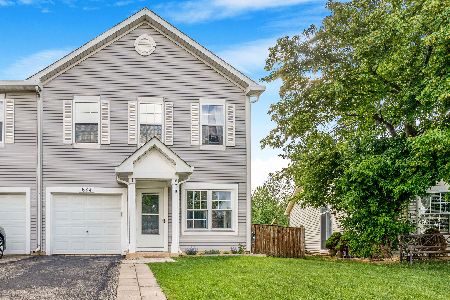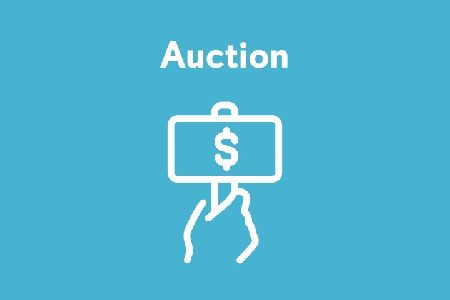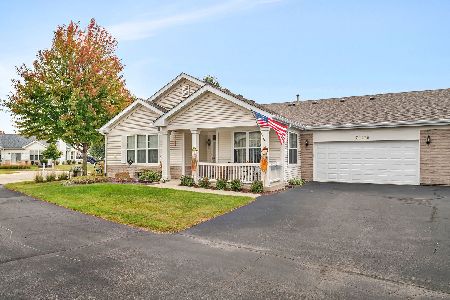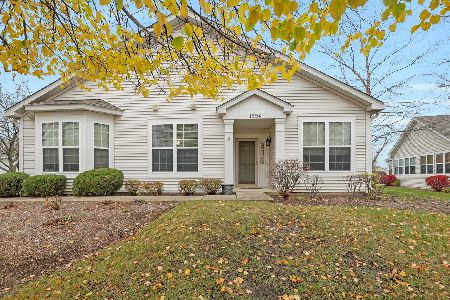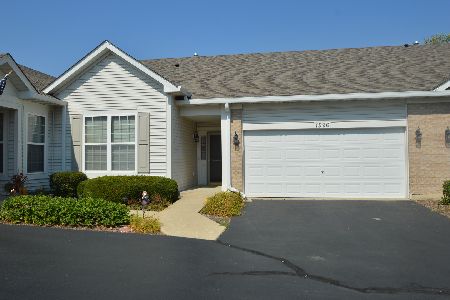1594 Ludington Circle, Romeoville, Illinois 60446
$170,000
|
Sold
|
|
| Status: | Closed |
| Sqft: | 1,510 |
| Cost/Sqft: | $117 |
| Beds: | 2 |
| Baths: | 2 |
| Year Built: | 2004 |
| Property Taxes: | $3,614 |
| Days On Market: | 3430 |
| Lot Size: | 0,00 |
Description
Enjoy the spacious open floor plan of this end unit ranch town home in the resort community of Grand Haven (age 55+). The living/dining room combo has a vaulted ceiling plus the living room has a cozy fireplace. The master suite has a bay window, walk-in closet and a private bath with a double shower. The 2nd bedroom is across from the 2nd bath and the den can be a home office. The kitchen is conveniently located near the patio for your summer barbecues. There is extra storage in the 2-car garage with a pull down ladder to the attic. First floor laundry room is next to the kitchen. This lovely home offers so much plus the convenience of the clubhouse with an exercise room, indoor and outdoor pools, tennis courts, grand ballroom, social clubs and walking paths. All of this and you don't have to mow the lawn or shovel the snow. It is time to enjoy yourself so make an appointment to see this home.
Property Specifics
| Condos/Townhomes | |
| 1 | |
| — | |
| 2004 | |
| None | |
| HARBOR VIEW | |
| No | |
| — |
| Will | |
| Grand Haven | |
| 304 / Monthly | |
| Insurance,Clubhouse,Exercise Facilities,Pool,Exterior Maintenance,Lawn Care,Snow Removal | |
| Public | |
| Public Sewer | |
| 09327201 | |
| 1104183070290000 |
Property History
| DATE: | EVENT: | PRICE: | SOURCE: |
|---|---|---|---|
| 6 Feb, 2017 | Sold | $170,000 | MRED MLS |
| 25 Dec, 2016 | Under contract | $176,000 | MRED MLS |
| — | Last price change | $181,000 | MRED MLS |
| 27 Aug, 2016 | Listed for sale | $181,000 | MRED MLS |
| 27 Feb, 2025 | Sold | $268,500 | MRED MLS |
| 28 Jan, 2025 | Under contract | $274,500 | MRED MLS |
| — | Last price change | $280,000 | MRED MLS |
| 20 Nov, 2024 | Listed for sale | $280,000 | MRED MLS |
Room Specifics
Total Bedrooms: 2
Bedrooms Above Ground: 2
Bedrooms Below Ground: 0
Dimensions: —
Floor Type: Carpet
Full Bathrooms: 2
Bathroom Amenities: Double Sink
Bathroom in Basement: 0
Rooms: Den,Foyer
Basement Description: None
Other Specifics
| 2 | |
| Concrete Perimeter | |
| Asphalt | |
| Patio, Storms/Screens, End Unit | |
| Common Grounds | |
| COMMON | |
| — | |
| Full | |
| Vaulted/Cathedral Ceilings, Wood Laminate Floors, First Floor Bedroom, First Floor Laundry, First Floor Full Bath | |
| Range, Microwave, Dishwasher, Refrigerator, Washer, Dryer, Disposal | |
| Not in DB | |
| — | |
| — | |
| Exercise Room, Health Club, Party Room, Indoor Pool, Pool, Tennis Court(s) | |
| Attached Fireplace Doors/Screen, Gas Log, Gas Starter |
Tax History
| Year | Property Taxes |
|---|---|
| 2017 | $3,614 |
| 2025 | $5,631 |
Contact Agent
Nearby Similar Homes
Nearby Sold Comparables
Contact Agent
Listing Provided By
Coldwell Banker Residential

