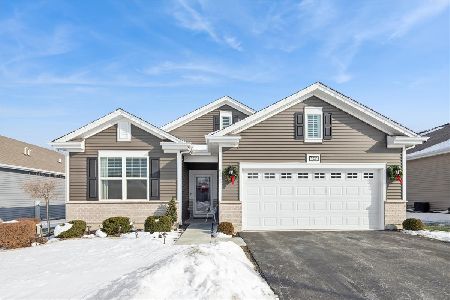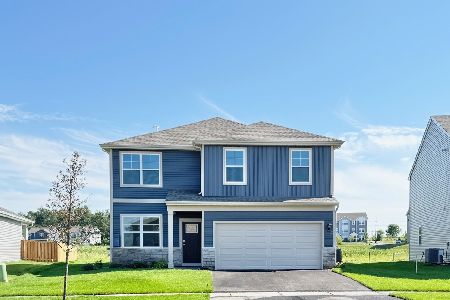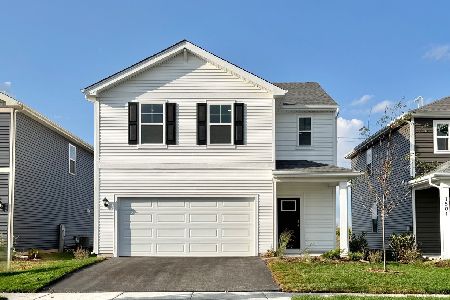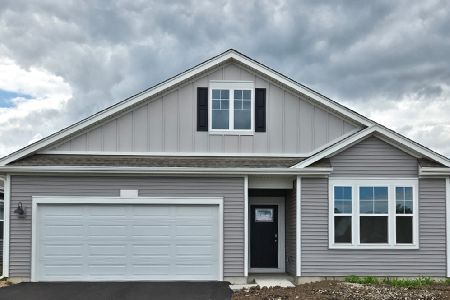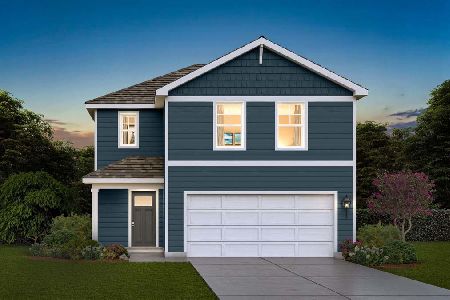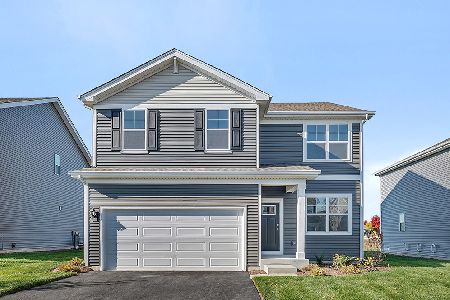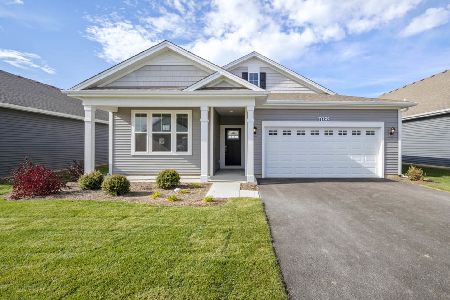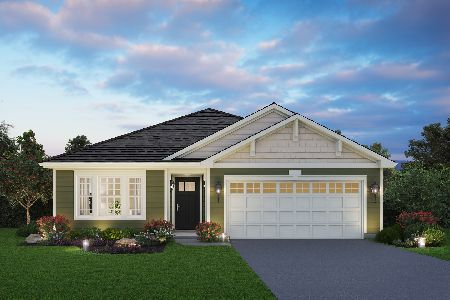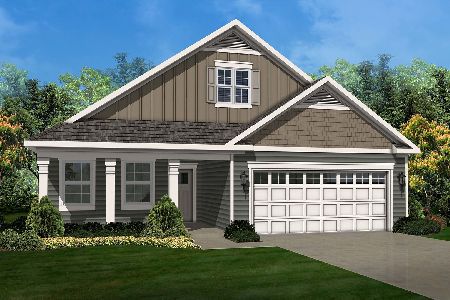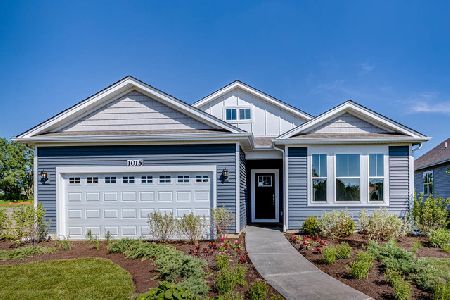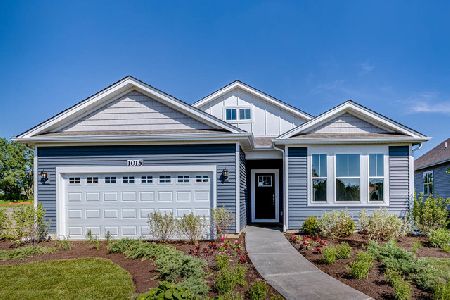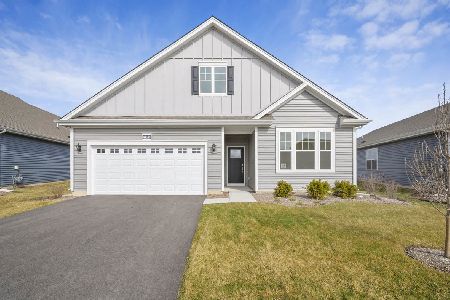1594 Windsor Road, Pingree Grove, Illinois 60140
$305,540
|
Sold
|
|
| Status: | Closed |
| Sqft: | 1,664 |
| Cost/Sqft: | $187 |
| Beds: | 2 |
| Baths: | 2 |
| Year Built: | 2021 |
| Property Taxes: | $0 |
| Days On Market: | 1743 |
| Lot Size: | 0,00 |
Description
New Construction Ranch Home - This Active Adult Community has it all! Carillon at Cambridge Lakes is an established community with on-going new construction ready for sale to prospective buyers looking for ranch living with minimal outside maintenance. The Arlington Plan is a 1664 sq. ft. single level home with a home plan design that boasts 2 bedrooms, 2 baths, 2 Car Garage, large primary bed room suite, flex room, additional windows added for light, a laundry tub, covered patio and a spacious kitchen! The Kitchen features a large island with stunning quartz countertops and designer cabinets with crown molding - plus stainless-steel appliances! The primary bedroom suite includes a large walk-in closet and private bathroom, shower with seat and raised height double bowl vanity. Ask about are smart home features!! This home will include a professionally landscaped yard with lawn care and snow removal included. Carillon at Cambridge Lakes is a resort-style, Active Adult community with a fabulous clubhouse featuring an indoor pool and spa, an outdoor pool, tennis/pickle ball courts, Bocce ball courts, a billiard room, craft and card rooms, a 3 hole golf course and a full time lifestyle director! Photos of similar home.
Property Specifics
| Single Family | |
| — | |
| Ranch | |
| 2021 | |
| None | |
| ARLINGTON | |
| No | |
| — |
| Kane | |
| Carillon At Cambridge Lakes | |
| 239 / Monthly | |
| Security,Clubhouse,Exercise Facilities,Pool,Lawn Care,Snow Removal,Other | |
| Public | |
| Public Sewer | |
| 11042478 | |
| 0228155010 |
Property History
| DATE: | EVENT: | PRICE: | SOURCE: |
|---|---|---|---|
| 27 Sep, 2021 | Sold | $305,540 | MRED MLS |
| 27 Apr, 2021 | Under contract | $310,540 | MRED MLS |
| — | Last price change | $305,540 | MRED MLS |
| 5 Apr, 2021 | Listed for sale | $297,150 | MRED MLS |
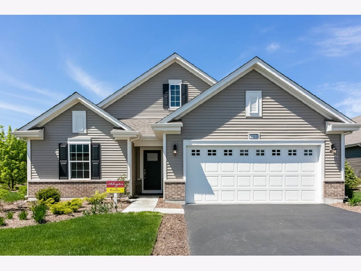
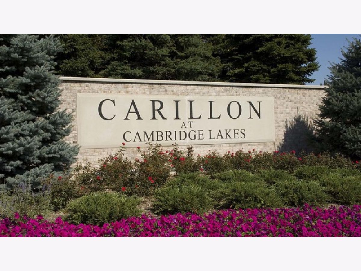
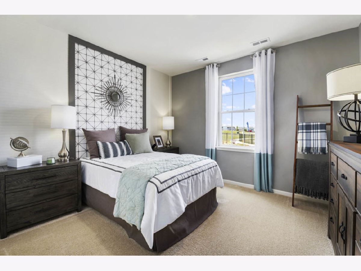
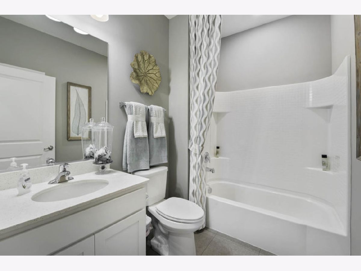
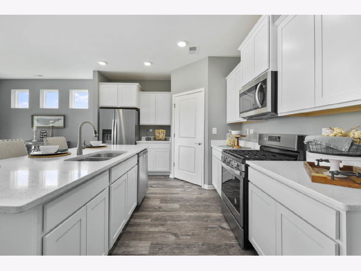
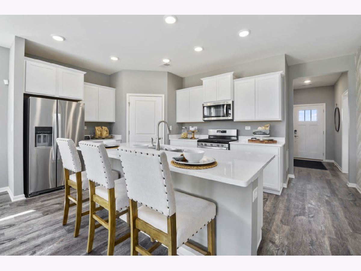
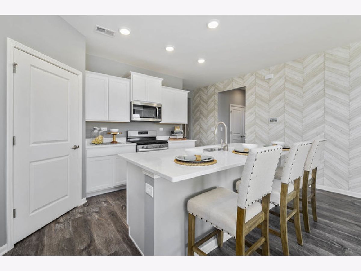
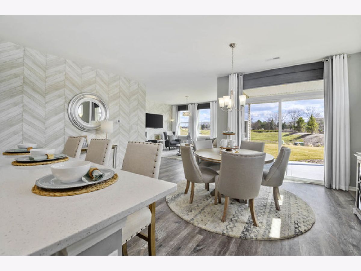
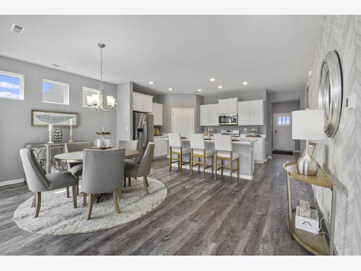
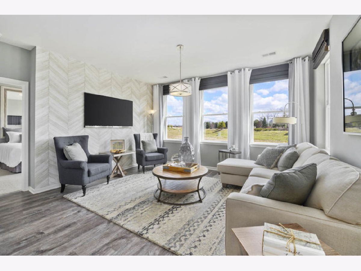
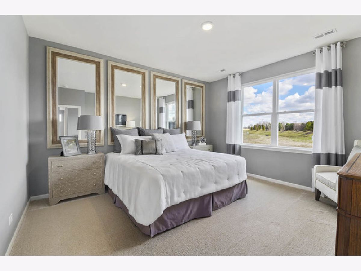
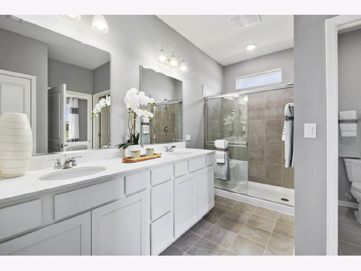
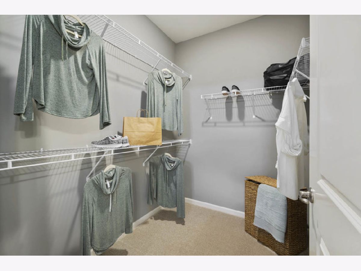
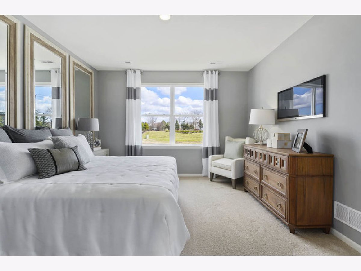
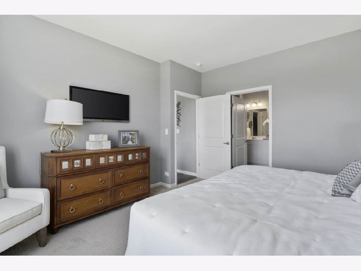
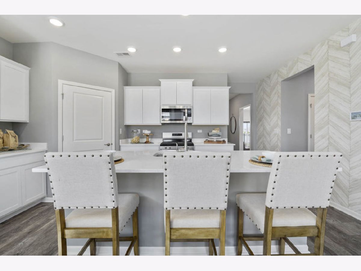
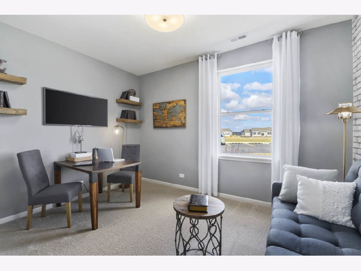
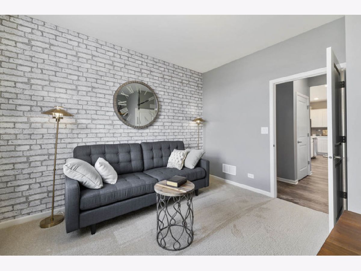
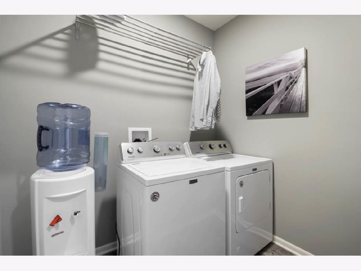
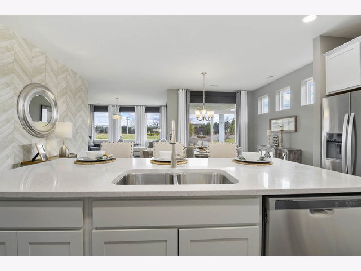
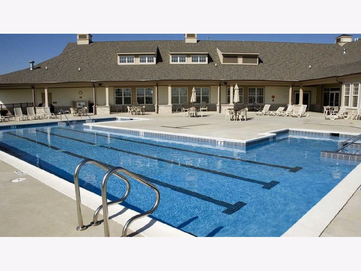
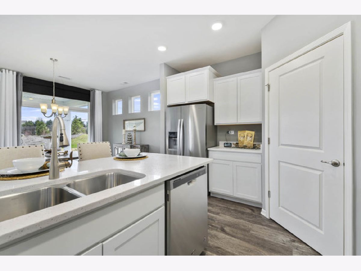
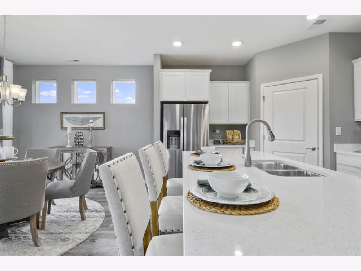
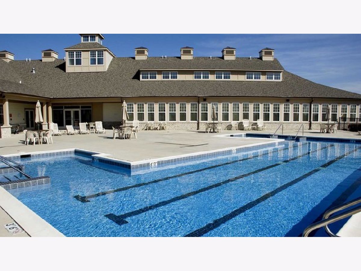
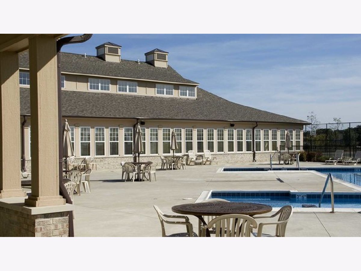
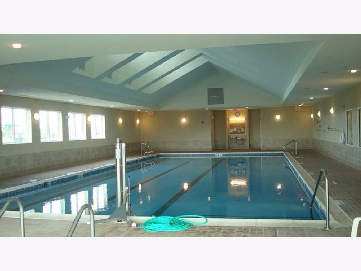
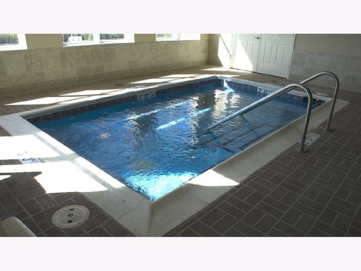
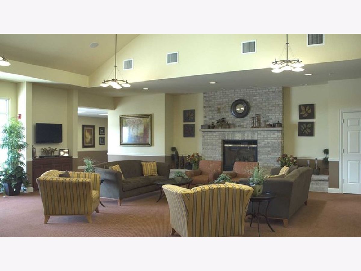
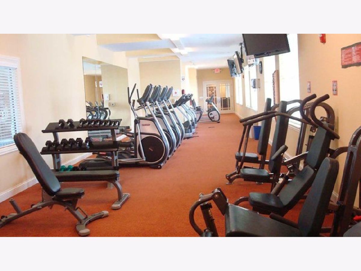
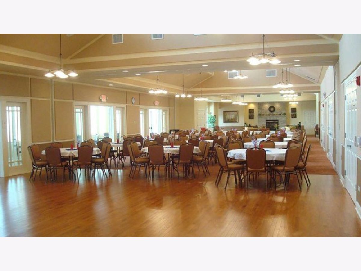
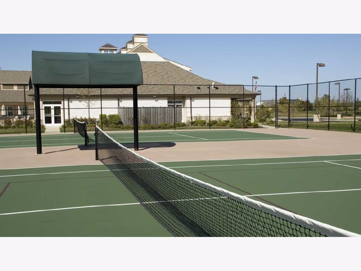
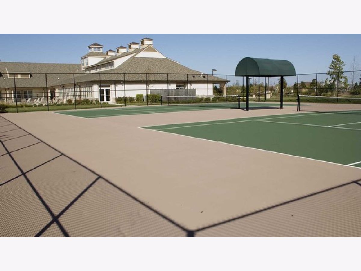
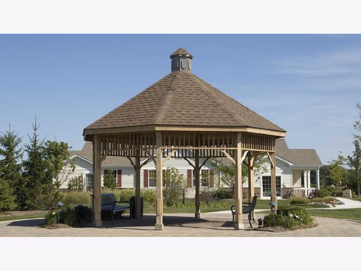
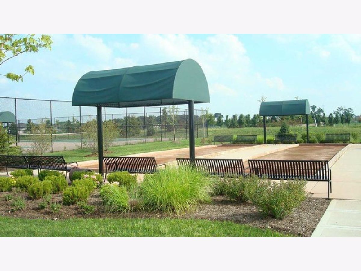
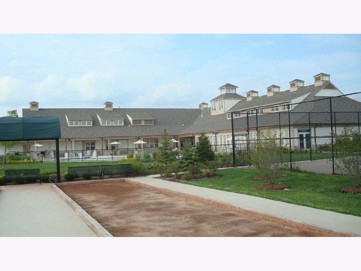
Room Specifics
Total Bedrooms: 2
Bedrooms Above Ground: 2
Bedrooms Below Ground: 0
Dimensions: —
Floor Type: Carpet
Full Bathrooms: 2
Bathroom Amenities: Double Sink
Bathroom in Basement: 0
Rooms: Den
Basement Description: None
Other Specifics
| 2 | |
| Concrete Perimeter | |
| Asphalt | |
| Patio | |
| Landscaped | |
| 33X134X76X53 | |
| — | |
| Full | |
| First Floor Bedroom, First Floor Laundry, First Floor Full Bath, Walk-In Closet(s) | |
| Range, Microwave, Dishwasher, Stainless Steel Appliance(s) | |
| Not in DB | |
| — | |
| — | |
| — | |
| — |
Tax History
| Year | Property Taxes |
|---|
Contact Agent
Nearby Similar Homes
Nearby Sold Comparables
Contact Agent
Listing Provided By
Daynae Gaudio

