15942 Fairfield Drive, Plainfield, Illinois 60586
$255,000
|
Sold
|
|
| Status: | Closed |
| Sqft: | 1,486 |
| Cost/Sqft: | $175 |
| Beds: | 2 |
| Baths: | 2 |
| Year Built: | 2000 |
| Property Taxes: | $4,924 |
| Days On Market: | 1801 |
| Lot Size: | 0,00 |
Description
#Ranch #Duplex with 2 Bedrooms 2 Baths and a Fenced-in Yard! NO HOA or Assessment Fees Here! Completely #Renovated with NEW Kitchen Cabinets with #Granite Countertops (2018), Under Cabinet lighting, New #Stainless Steel Appliances, New Cabinets and #Granite Counters in both Bathrooms (2018). New Flooring Throughout. Heated Garage! The #Vaulted ceiling and #Fireplace, and #Open-Concept Floorplan will Amaze you! #Retractable awning over Patio will keep you cool while you enjoy hot summer days in your #private backyard.
Property Specifics
| Condos/Townhomes | |
| 1 | |
| — | |
| 2000 | |
| — | |
| — | |
| No | |
| — |
| Will | |
| Fairfield Commons | |
| 0 / Monthly | |
| — | |
| — | |
| — | |
| 10943617 | |
| 0603221100250000 |
Nearby Schools
| NAME: | DISTRICT: | DISTANCE: | |
|---|---|---|---|
|
Grade School
Central Elementary School |
202 | — | |
|
Middle School
Timber Ridge Middle School |
202 | Not in DB | |
|
High School
Plainfield Central High School |
202 | Not in DB | |
Property History
| DATE: | EVENT: | PRICE: | SOURCE: |
|---|---|---|---|
| 21 Jan, 2021 | Sold | $255,000 | MRED MLS |
| 9 Dec, 2020 | Under contract | $259,900 | MRED MLS |
| 30 Nov, 2020 | Listed for sale | $259,900 | MRED MLS |
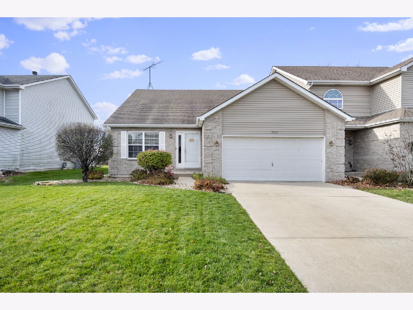
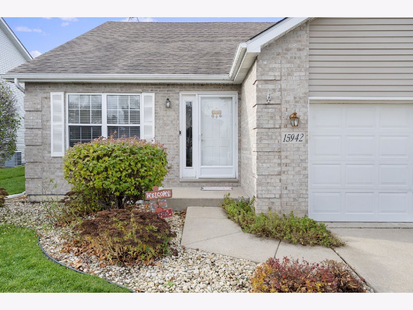
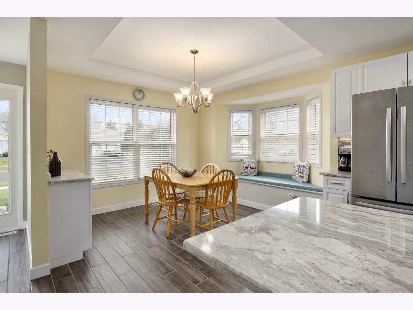
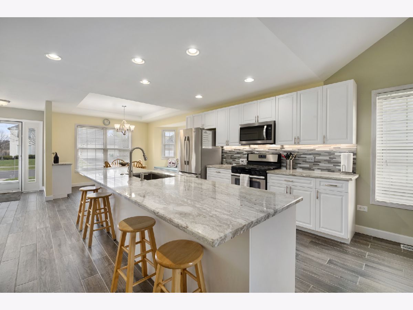
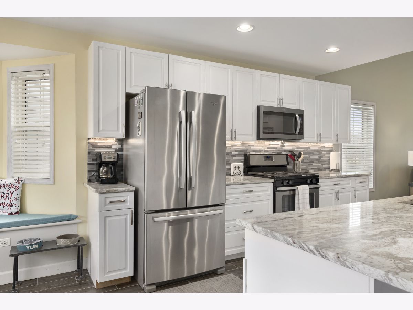
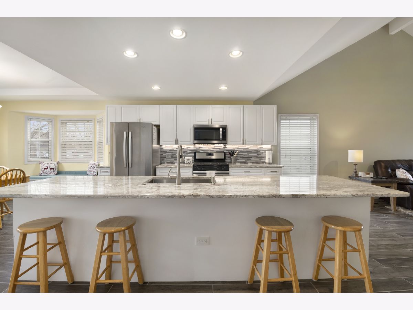
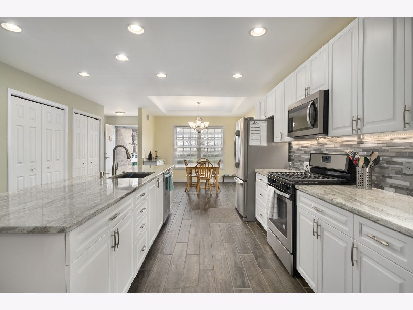
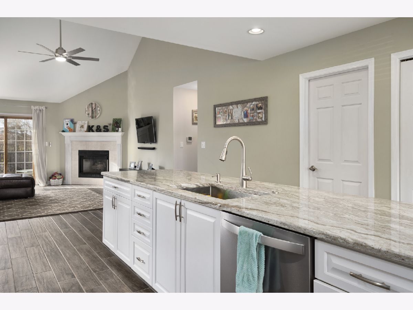
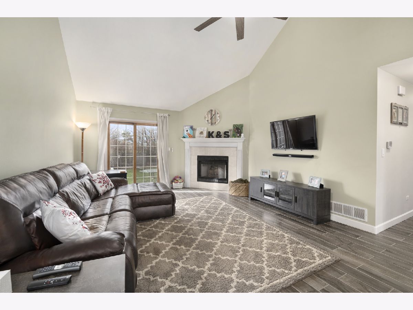
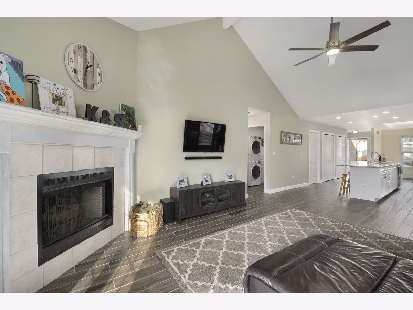
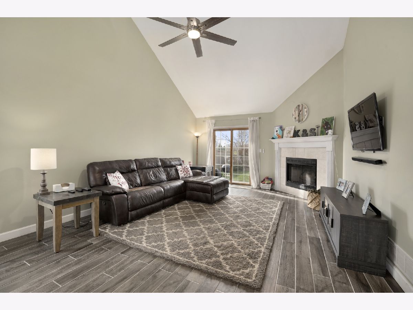
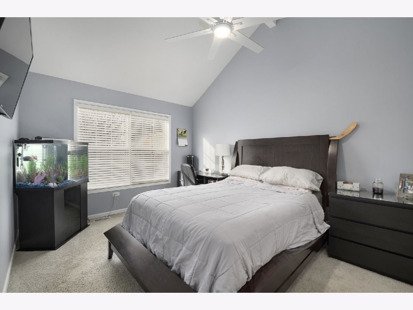
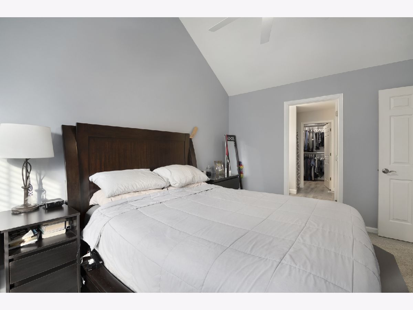
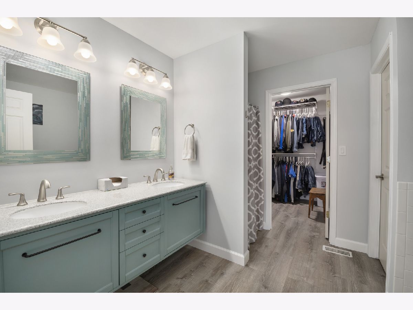
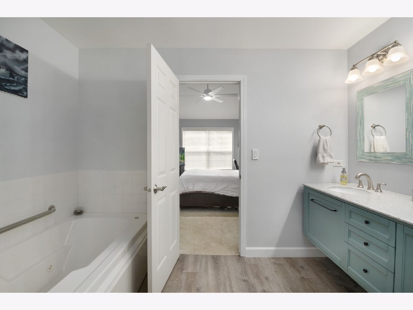
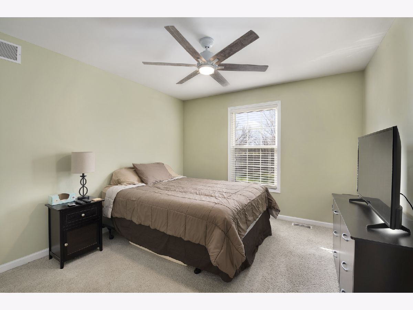
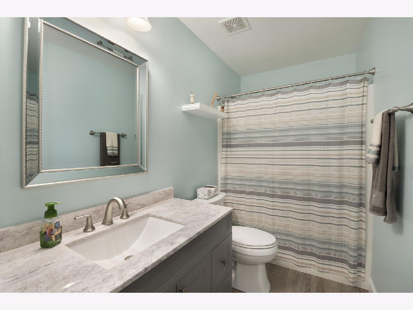
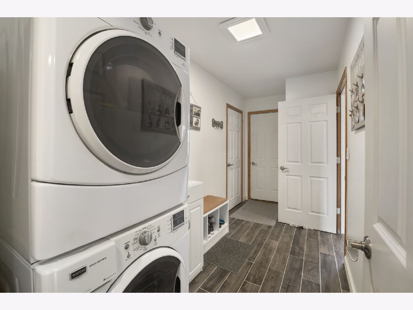
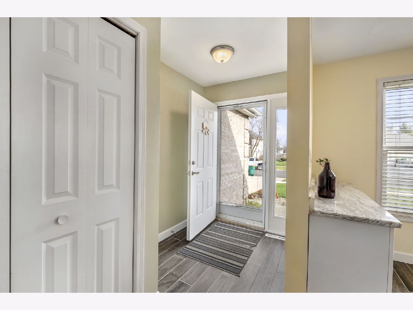
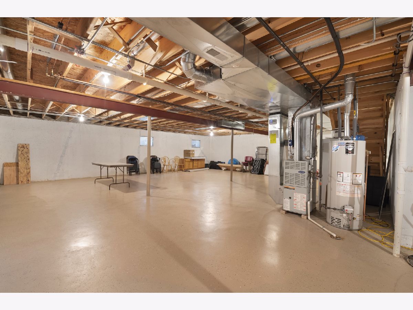
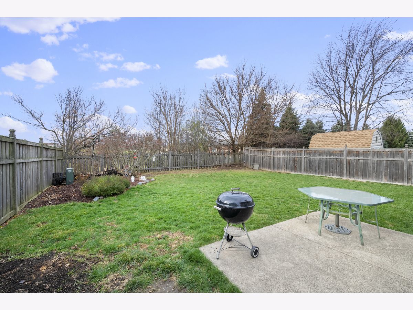
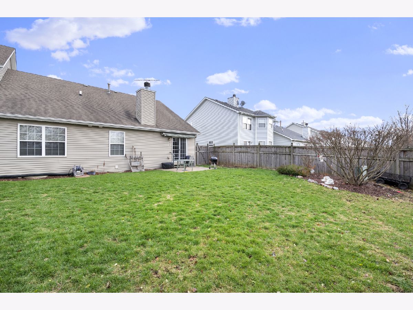
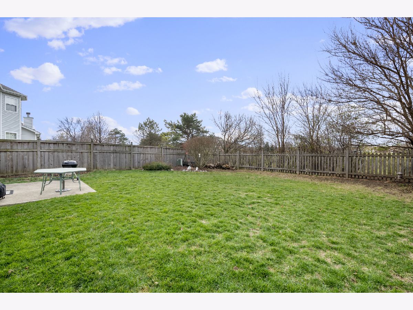
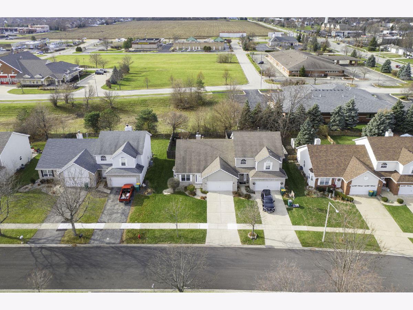
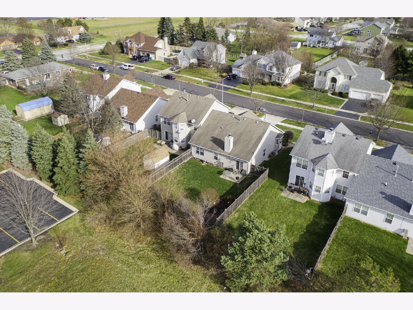
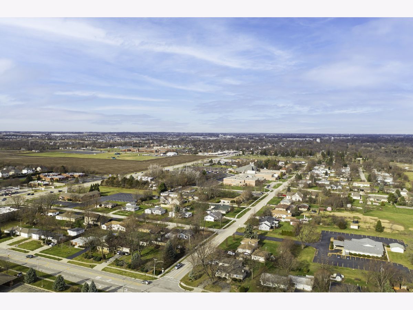
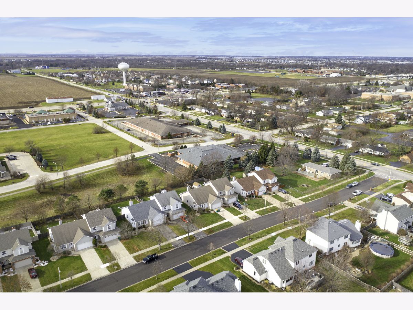
Room Specifics
Total Bedrooms: 2
Bedrooms Above Ground: 2
Bedrooms Below Ground: 0
Dimensions: —
Floor Type: —
Full Bathrooms: 2
Bathroom Amenities: Whirlpool,Separate Shower
Bathroom in Basement: 0
Rooms: —
Basement Description: Unfinished
Other Specifics
| 2 | |
| — | |
| Concrete | |
| — | |
| — | |
| 48 X 131 | |
| — | |
| — | |
| — | |
| — | |
| Not in DB | |
| — | |
| — | |
| — | |
| — |
Tax History
| Year | Property Taxes |
|---|---|
| 2021 | $4,924 |
Contact Agent
Nearby Similar Homes
Nearby Sold Comparables
Contact Agent
Listing Provided By
RE/MAX Ultimate Professionals



