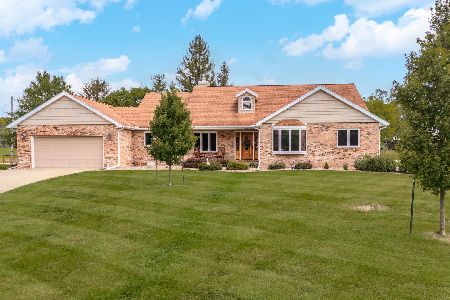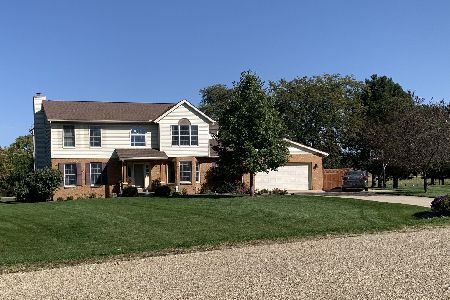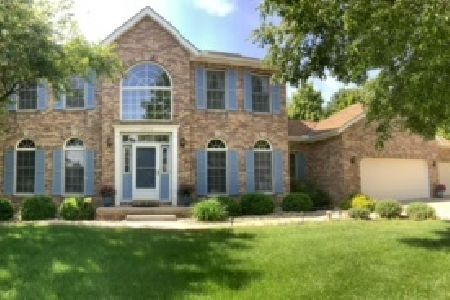15945 Quail Hollow Court, Bloomington, Illinois 61705
$466,000
|
Sold
|
|
| Status: | Closed |
| Sqft: | 3,302 |
| Cost/Sqft: | $129 |
| Beds: | 4 |
| Baths: | 3 |
| Year Built: | 1988 |
| Property Taxes: | $7,213 |
| Days On Market: | 217 |
| Lot Size: | 0,76 |
Description
Welcome to the sought after Crestwicke Neighborhood! Crestwicke offers an unparalleled golf community living experience for your family! This meticulously maintained, updated home is located just a block from "Hog Alley" and a 57 second golf cart ride to the clubhouse! This home is on a cul-de-sac and boasts 4 bedrooms, 2.5 bathrooms, and an attached oversized 2-car garage. As you step onto the covered front porch, you are welcomed by the charm! The main level features a kitchen with an eat-in area, a cozy family room, a formal living room, and a dining room, along with a convenient half bath/laundry room. Upstairs, discover the large primary bedroom with its beautiful shiplapped accent wall and updated bath! Also upstairs there are 3 bedrooms and an updated full hall bathroom. The lower level presents a versatile family room, a home theater room equipped with a projector style entertainment system, surround sound and dry bar. Also downstairs is a gym room with mirrored walls ideal for fitness enthusiasts! Situated on a spacious .76-acre lot, this property offers ample outdoor areas for gatherings, including multiple decks, a patio grilling area, and a circular paved fire pit. Through the kitchen slider is a two-tier rear deck perfect for outdoor relaxation and entertainment. The above ground swimming pool with composite decking is perfect for your family. Additional features include indoor/outdoor speaker surround, a wood-burning fireplace with a gas start, a large kitchen pantry, and an in-ground pet fence. This exceptional home truly offers a blend of comfort, style, and entertainment! Welcome to a lifestyle of leisure living at its finest. Please ask your agent for the list of updates.
Property Specifics
| Single Family | |
| — | |
| — | |
| 1988 | |
| — | |
| — | |
| No | |
| 0.76 |
| — | |
| Crestwicke | |
| 50 / Annual | |
| — | |
| — | |
| — | |
| 12397924 | |
| 2127478005 |
Nearby Schools
| NAME: | DISTRICT: | DISTANCE: | |
|---|---|---|---|
|
Grade School
Cedar Ridge Elementary |
5 | — | |
|
Middle School
Evans Jr High |
5 | Not in DB | |
|
High School
Normal Community West High Schoo |
5 | Not in DB | |
Property History
| DATE: | EVENT: | PRICE: | SOURCE: |
|---|---|---|---|
| 1 Oct, 2025 | Sold | $466,000 | MRED MLS |
| 6 Jul, 2025 | Under contract | $424,900 | MRED MLS |
| 18 Jun, 2025 | Listed for sale | $424,900 | MRED MLS |
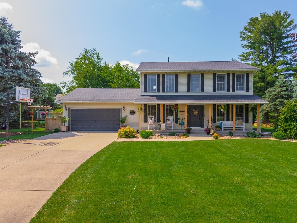
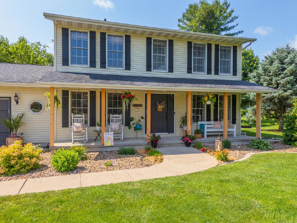
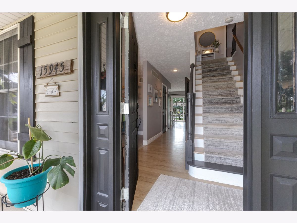
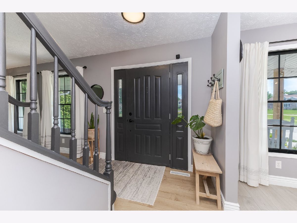
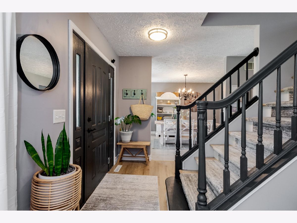
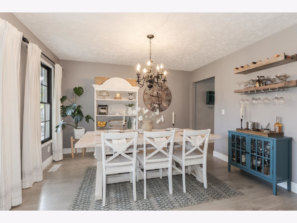
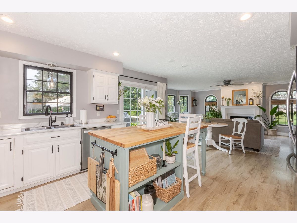
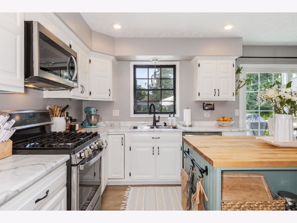
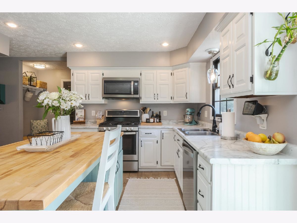
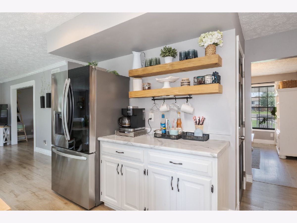
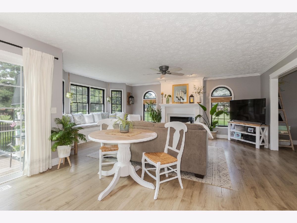
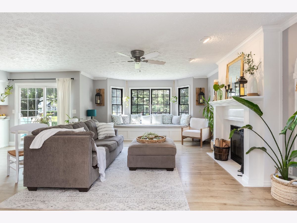
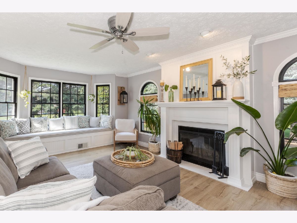
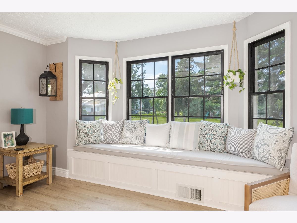
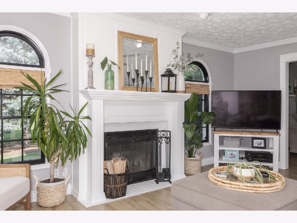
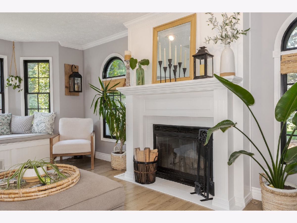
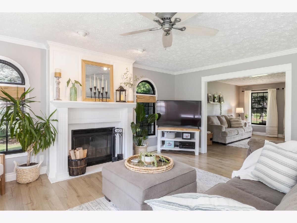
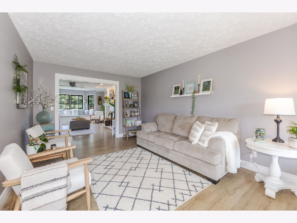
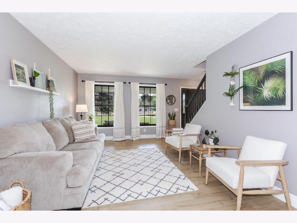
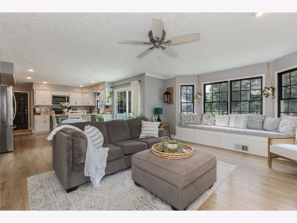
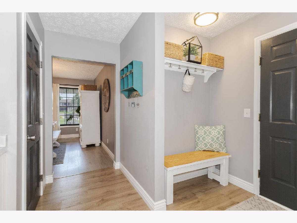
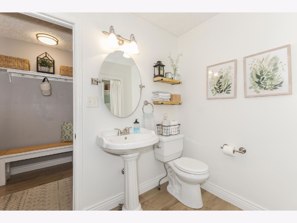
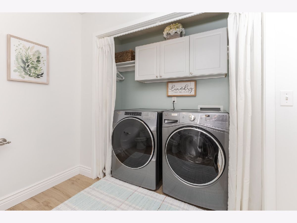
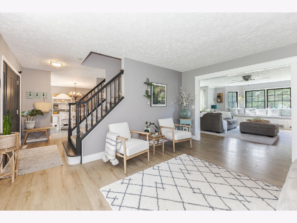
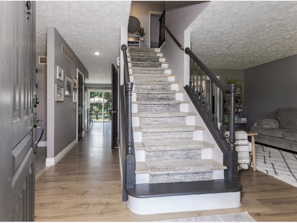
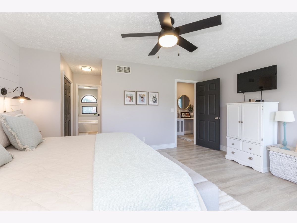
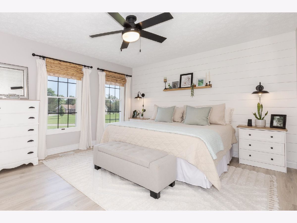
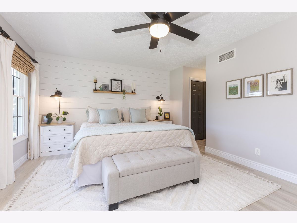
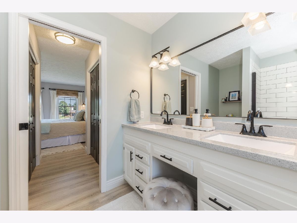
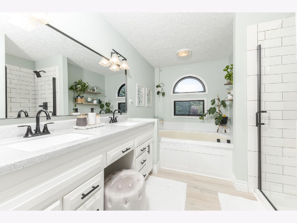
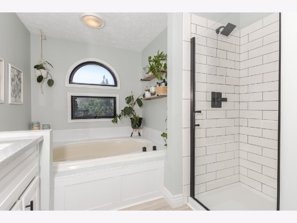
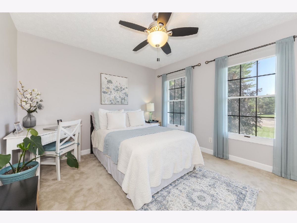
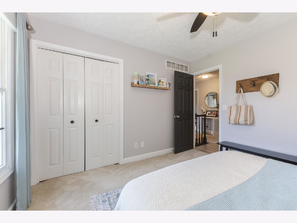
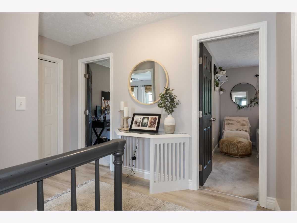
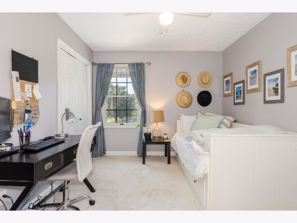
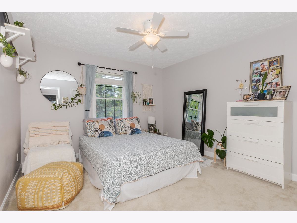
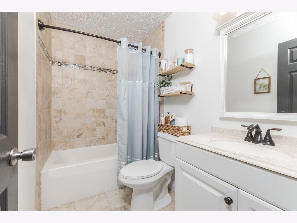
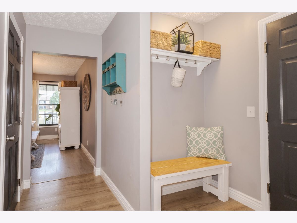
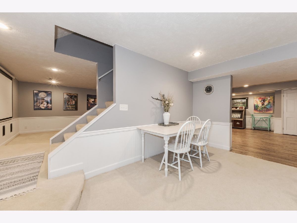
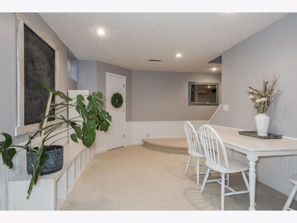
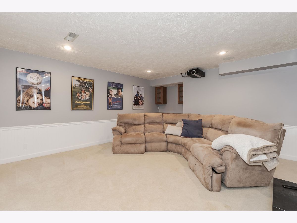
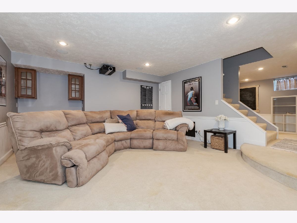
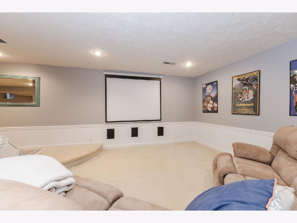
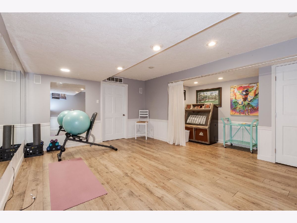
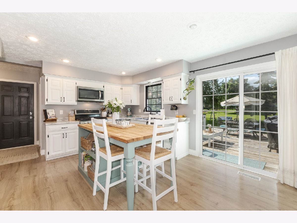
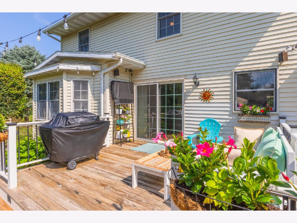
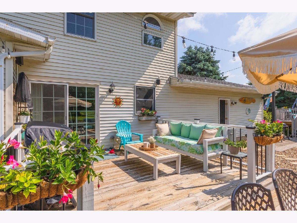
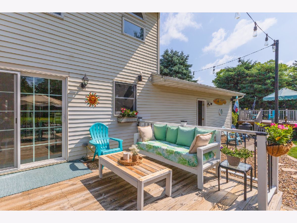
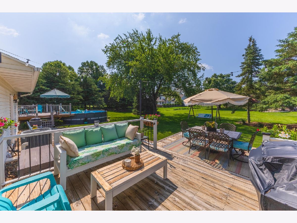
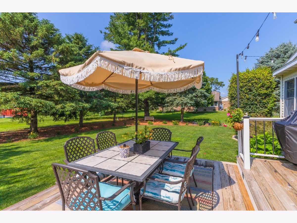
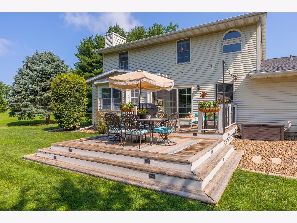
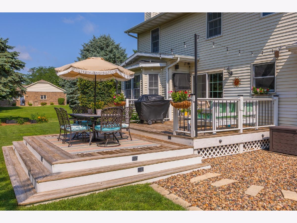
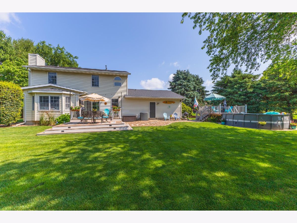
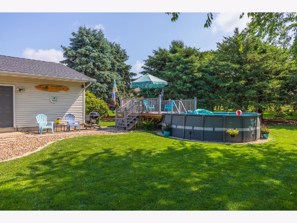
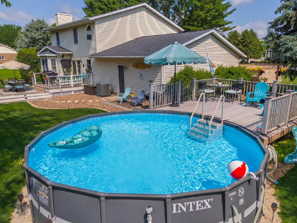
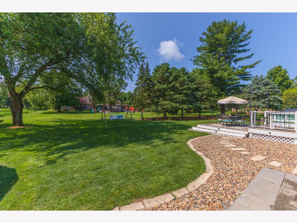
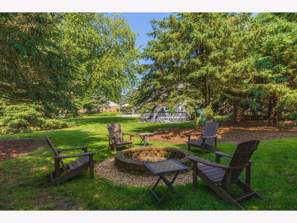
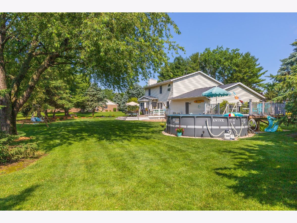
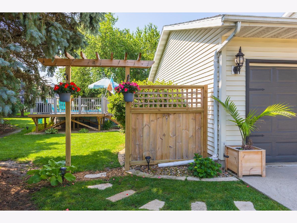
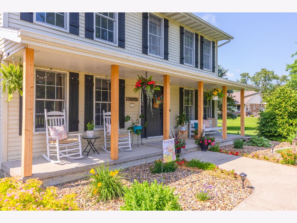
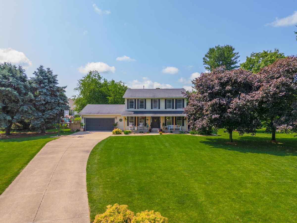
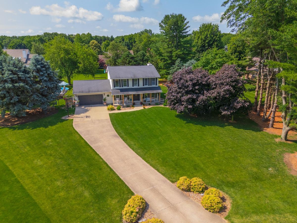
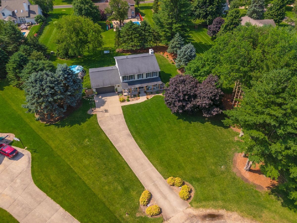
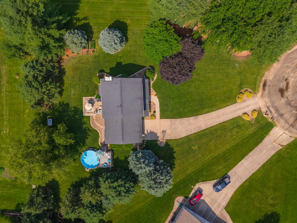
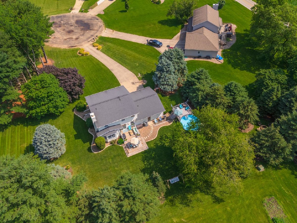
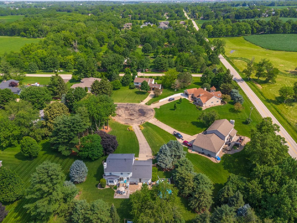
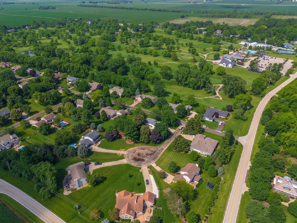
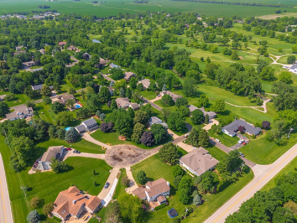
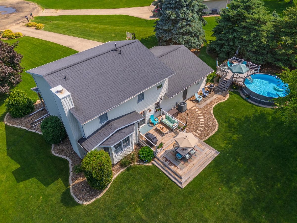
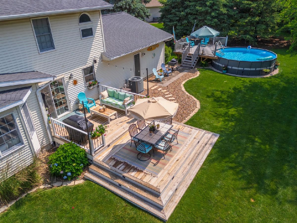
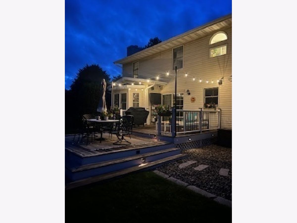
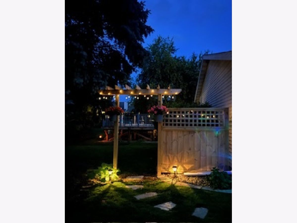
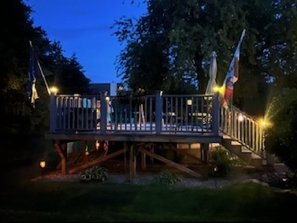
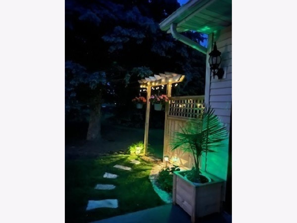
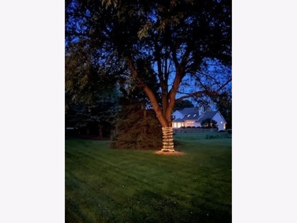
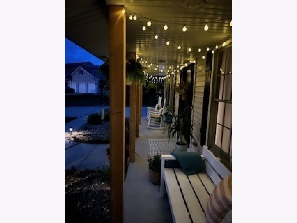
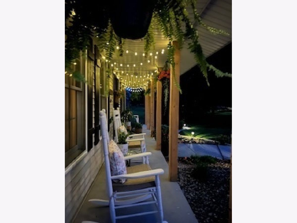
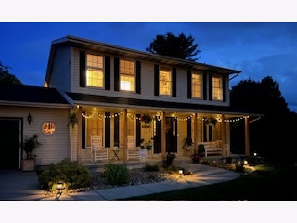
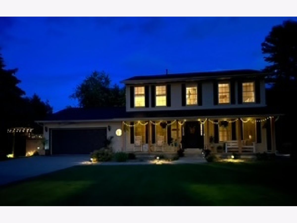
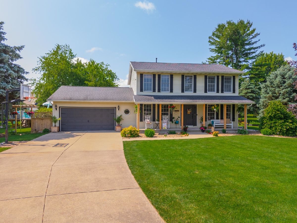
Room Specifics
Total Bedrooms: 4
Bedrooms Above Ground: 4
Bedrooms Below Ground: 0
Dimensions: —
Floor Type: —
Dimensions: —
Floor Type: —
Dimensions: —
Floor Type: —
Full Bathrooms: 3
Bathroom Amenities: —
Bathroom in Basement: 0
Rooms: —
Basement Description: —
Other Specifics
| 2 | |
| — | |
| — | |
| — | |
| — | |
| 65X79X116X232X244 | |
| — | |
| — | |
| — | |
| — | |
| Not in DB | |
| — | |
| — | |
| — | |
| — |
Tax History
| Year | Property Taxes |
|---|---|
| 2025 | $7,213 |
Contact Agent
Nearby Similar Homes
Nearby Sold Comparables
Contact Agent
Listing Provided By
Keller Williams Revolution


