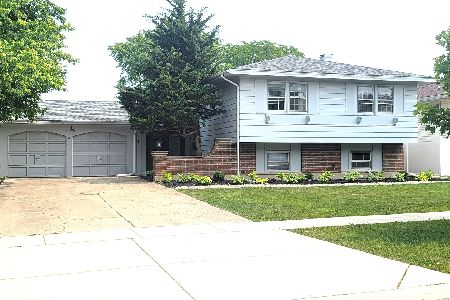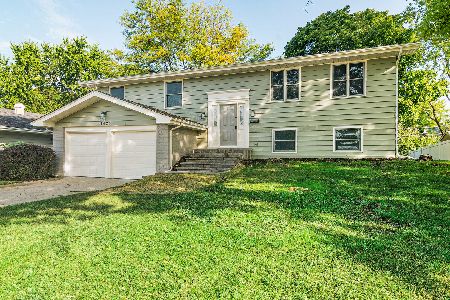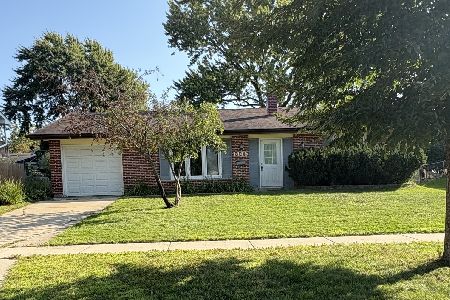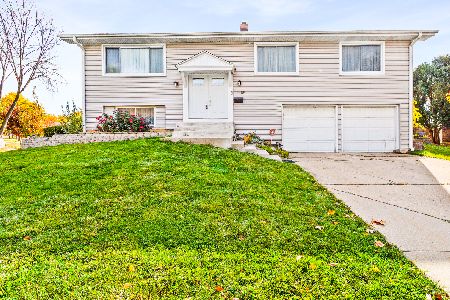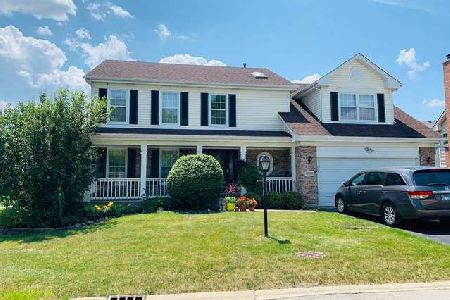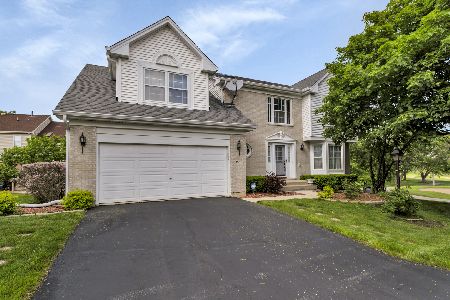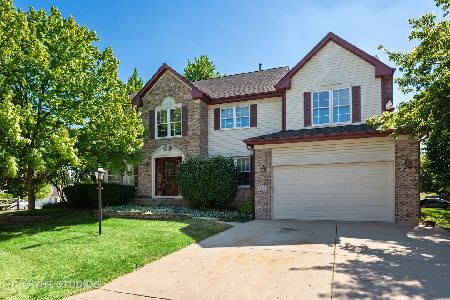1595 Della Drive, Hoffman Estates, Illinois 60169
$445,000
|
Sold
|
|
| Status: | Closed |
| Sqft: | 3,578 |
| Cost/Sqft: | $123 |
| Beds: | 4 |
| Baths: | 4 |
| Year Built: | 1995 |
| Property Taxes: | $10,541 |
| Days On Market: | 1640 |
| Lot Size: | 0,22 |
Description
RARE OPPORTUNITY IN HILLDALE GREEN ON THE GOLF COURSE at the end of a CUL DE SAC! BRAZILLIAN TEAK HARDWOOD FLOORING THROUGHOUT 1ST AND 2ND FLOORS! FINISHED WALK OUT BASEMENT with a FULL BATH & DRY BAR offering an IMMENSE AMOUNT of STORAGE and ADDITIONAL LIVING SPACE. Bright OPEN FLOOR PLAN with VAULTED CEILINGS in the IMPRESSIVE FOYER, LIVING ROOM and DINING ROOM. The generous KTICHEN has S/S APPLIANCES, GRANITE COUNTERS, an ISLAND for seating and spacious EAT-IN AREA that opens to the cozy FAMILY Room complete with GAS FIREPLACE! Large LAUNDRY ROOM on the first floor with CABINETRY and additional space to create cubbies. This location offers OPEN ENROLLMENT in DISTRICT 54 Middle Schools.
Property Specifics
| Single Family | |
| — | |
| — | |
| 1995 | |
| Walkout | |
| MAGNOLIA | |
| No | |
| 0.22 |
| Cook | |
| Hilldale Green | |
| 170 / Monthly | |
| Lawn Care,Snow Removal,Other | |
| Lake Michigan | |
| Public Sewer | |
| 11131921 | |
| 07082000770000 |
Nearby Schools
| NAME: | DISTRICT: | DISTANCE: | |
|---|---|---|---|
|
Grade School
John Muir Elementary School |
54 | — | |
|
Middle School
Eisenhower Junior High School |
54 | Not in DB | |
|
High School
Hoffman Estates High School |
211 | Not in DB | |
Property History
| DATE: | EVENT: | PRICE: | SOURCE: |
|---|---|---|---|
| 9 Sep, 2021 | Sold | $445,000 | MRED MLS |
| 28 Jul, 2021 | Under contract | $439,900 | MRED MLS |
| 22 Jun, 2021 | Listed for sale | $439,900 | MRED MLS |
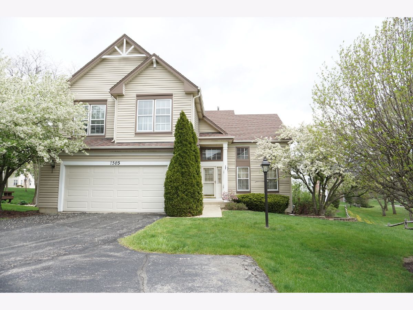
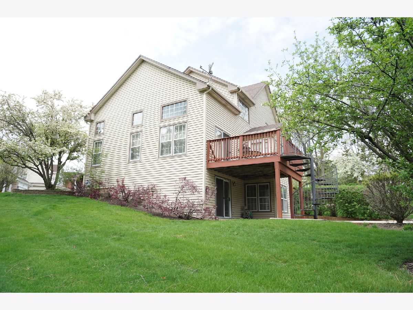
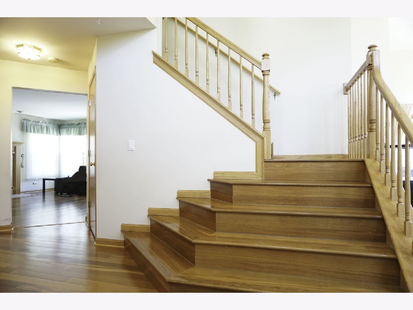
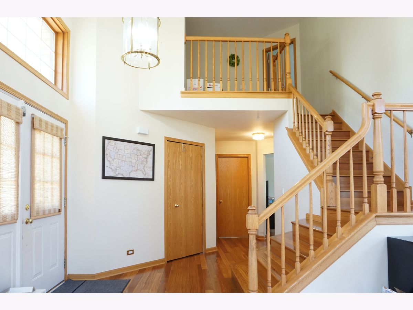
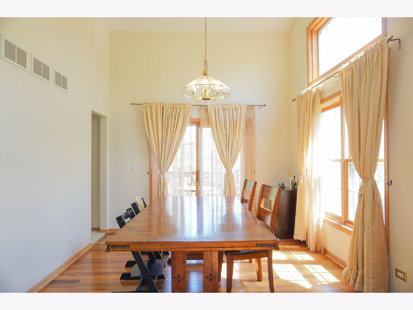
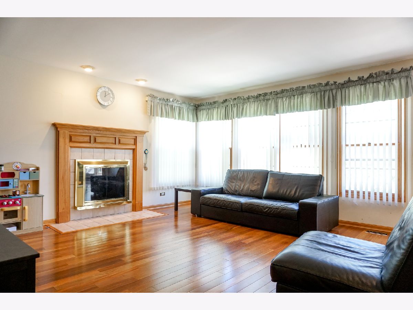

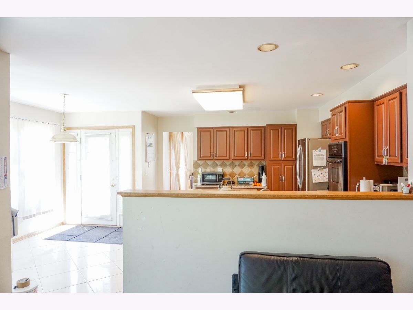

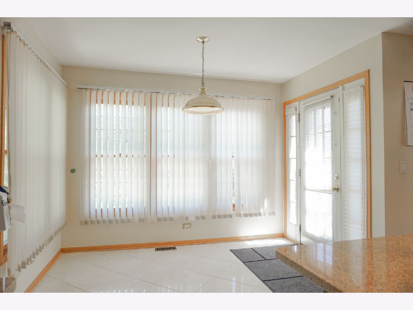
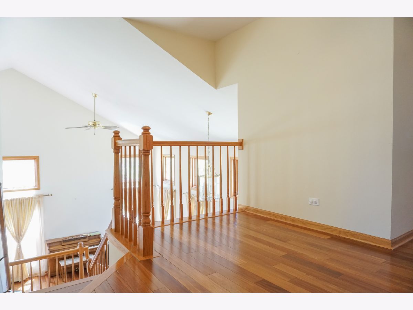
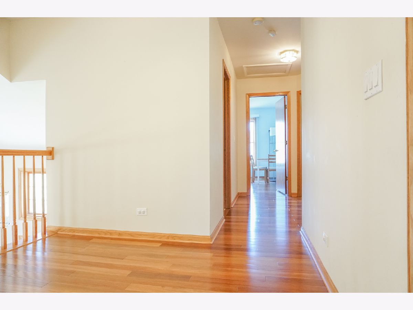
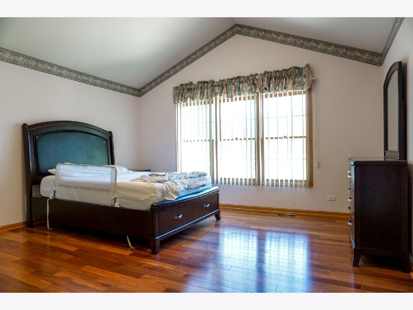
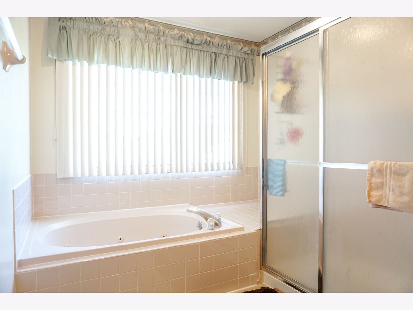
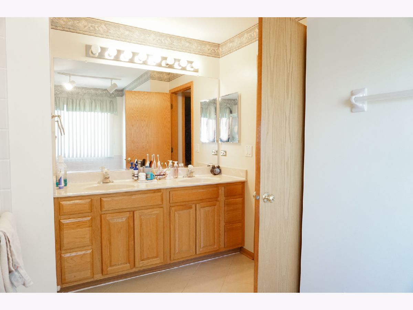

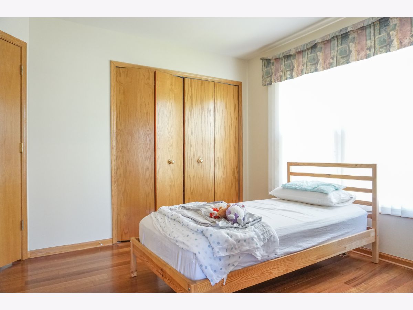
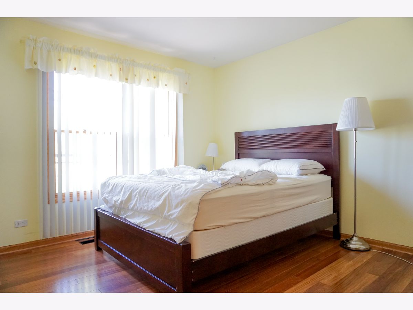
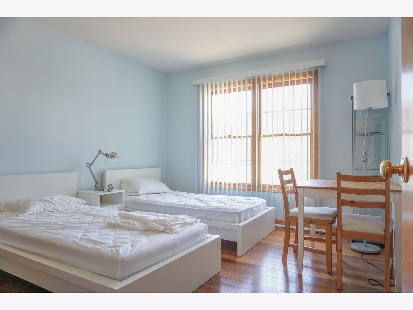
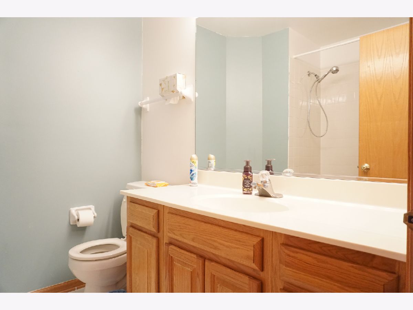
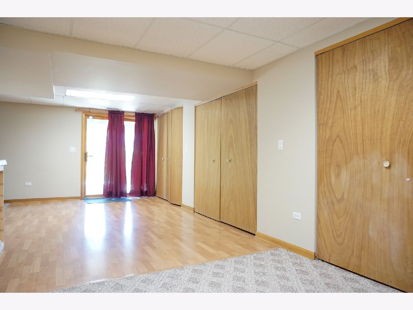
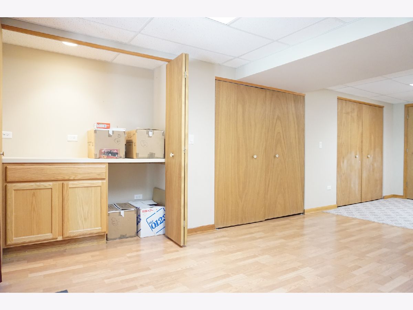
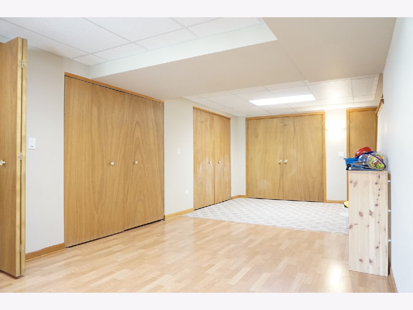
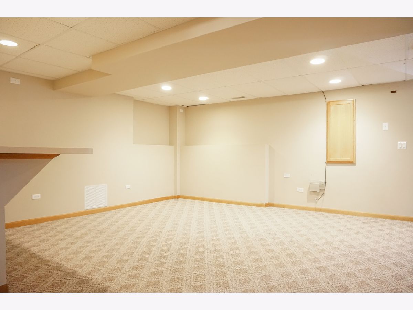
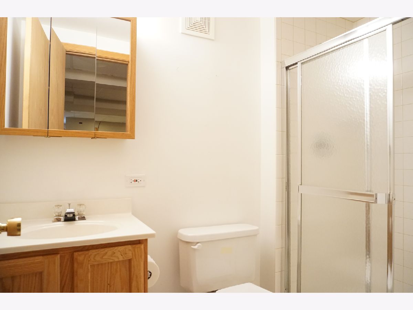
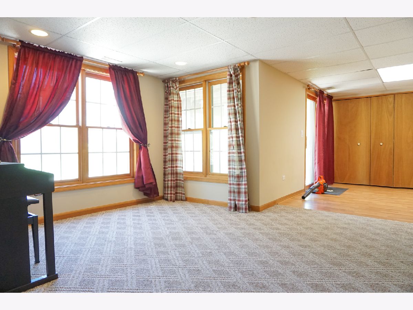
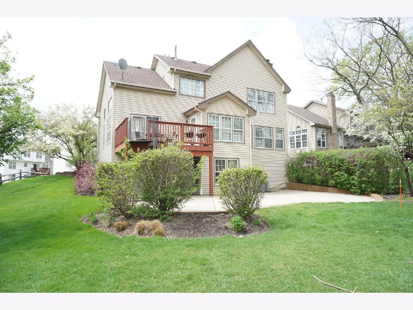
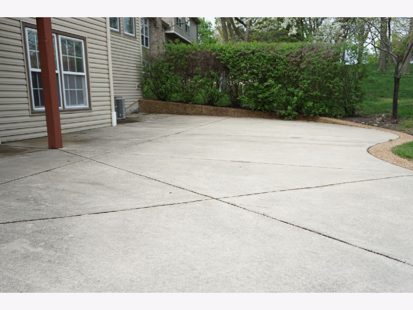
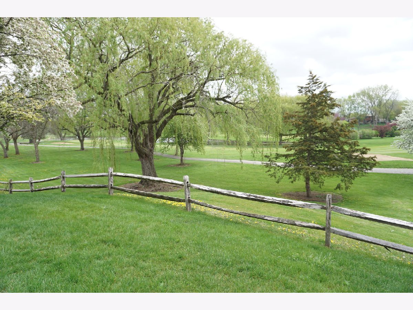
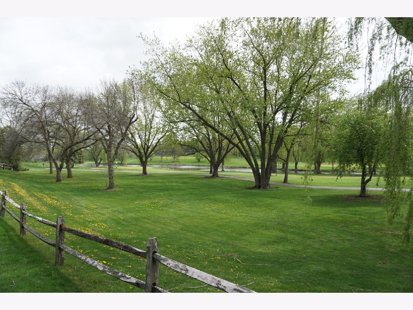
Room Specifics
Total Bedrooms: 4
Bedrooms Above Ground: 4
Bedrooms Below Ground: 0
Dimensions: —
Floor Type: Hardwood
Dimensions: —
Floor Type: Hardwood
Dimensions: —
Floor Type: Hardwood
Full Bathrooms: 4
Bathroom Amenities: Whirlpool,Separate Shower,Double Sink
Bathroom in Basement: 1
Rooms: Recreation Room,Exercise Room,Eating Area,Game Room,Foyer
Basement Description: Finished
Other Specifics
| 2 | |
| Concrete Perimeter | |
| Asphalt | |
| Deck, Patio | |
| Cul-De-Sac,Golf Course Lot | |
| 78X109X76X113 | |
| — | |
| Full | |
| Vaulted/Cathedral Ceilings, Hardwood Floors, First Floor Laundry | |
| Double Oven, Dishwasher, Refrigerator, Washer, Dryer, Disposal, Stainless Steel Appliance(s), Cooktop | |
| Not in DB | |
| Sidewalks, Street Lights, Street Paved | |
| — | |
| — | |
| Gas Log |
Tax History
| Year | Property Taxes |
|---|---|
| 2021 | $10,541 |
Contact Agent
Nearby Similar Homes
Nearby Sold Comparables
Contact Agent
Listing Provided By
RE/MAX of Barrington


