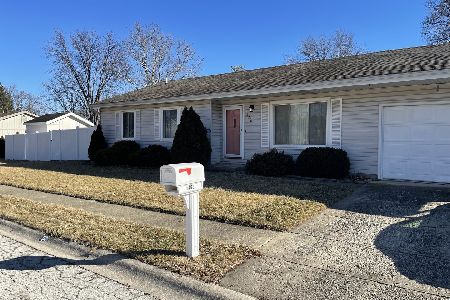1595 Mid Court Drive, Bourbonnais, Illinois 60914
$174,900
|
Sold
|
|
| Status: | Closed |
| Sqft: | 1,600 |
| Cost/Sqft: | $112 |
| Beds: | 3 |
| Baths: | 2 |
| Year Built: | 2003 |
| Property Taxes: | $4,661 |
| Days On Market: | 3367 |
| Lot Size: | 0,23 |
Description
One of the subdivisions least expensive homes! You'll enjoy the split floor plan, the kitchen has a large eat-in area that could easily be opened up to view the living area and also has a walk-in pantry. The master bedroom has a MBTH with both a spa tub and a separate shower. Twin walk in closets. The living room has a gas fireplace to keep you warm during those cold winter months & steps onto the trellaced patio inside the fenced yard, perfect for a pet. A large 2 1/2 car garage with a 19'x11' area perfect for a workshop, workout room, attached shed or just extra storage. This home is located across from a park. It is also conveniently located close to Rt 45 and I-57 for an easy commute to Chicago or for friends/family to visit. Also close to Riverside and Presence Hospital's Bourbonnais campus', restaurants and other conveniences. This home was designed by the owner for himself! Both stove and dryer have both gas & 220. Come see this home and you'll understand why it won't last long!
Property Specifics
| Single Family | |
| — | |
| Ranch | |
| 2003 | |
| None | |
| — | |
| No | |
| 0.23 |
| Kankakee | |
| — | |
| 0 / Not Applicable | |
| None | |
| Public | |
| Public Sewer | |
| 09381290 | |
| 17090741401800 |
Nearby Schools
| NAME: | DISTRICT: | DISTANCE: | |
|---|---|---|---|
|
High School
Bradley-bourbonnais Cons Hs |
307 | Not in DB | |
Property History
| DATE: | EVENT: | PRICE: | SOURCE: |
|---|---|---|---|
| 9 Dec, 2016 | Sold | $174,900 | MRED MLS |
| 10 Nov, 2016 | Under contract | $179,200 | MRED MLS |
| 3 Nov, 2016 | Listed for sale | $179,200 | MRED MLS |
Room Specifics
Total Bedrooms: 3
Bedrooms Above Ground: 3
Bedrooms Below Ground: 0
Dimensions: —
Floor Type: Carpet
Dimensions: —
Floor Type: Carpet
Full Bathrooms: 2
Bathroom Amenities: Separate Shower,Garden Tub
Bathroom in Basement: 0
Rooms: No additional rooms
Basement Description: Crawl
Other Specifics
| 2.5 | |
| Block | |
| Concrete | |
| Patio | |
| Fenced Yard | |
| 87.62X129.41X84.27X105.43 | |
| — | |
| Full | |
| First Floor Bedroom, First Floor Laundry, First Floor Full Bath | |
| Range, Microwave, Dishwasher, Refrigerator, Washer, Dryer | |
| Not in DB | |
| Sidewalks, Street Lights, Street Paved | |
| — | |
| — | |
| Attached Fireplace Doors/Screen, Gas Log |
Tax History
| Year | Property Taxes |
|---|---|
| 2016 | $4,661 |
Contact Agent
Nearby Similar Homes
Nearby Sold Comparables
Contact Agent
Listing Provided By
Coldwell Banker Residential










