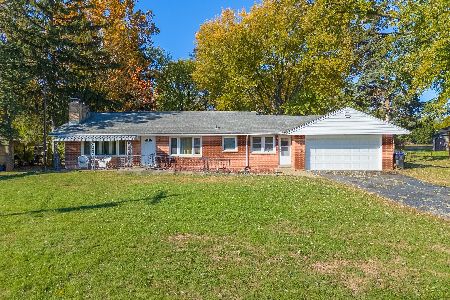15953 Belfry Drive, Bloomington, Illinois 61705
$441,000
|
Sold
|
|
| Status: | Closed |
| Sqft: | 3,430 |
| Cost/Sqft: | $128 |
| Beds: | 3 |
| Baths: | 4 |
| Year Built: | 2020 |
| Property Taxes: | $7,074 |
| Days On Market: | 1565 |
| Lot Size: | 0,34 |
Description
A True Masterclass in Crestwicke Country Club! Stunning vaulted/cathedral ceilings enhance this custom Holt build. Natural lighting is central across the main level, livening the living space and eat-in kitchen. Breathtaking and spacious, Master ensuite boasts trey ceiling, double vanity with seating, and walk-in closet. Upper level offers 2-beds and full bath; just completed basement (July '21) with additional bedroom, flex space, family room, bath, and workshop. Experience Country-Chic Living with the sprawling Cedar deck plus patio, gorgeous field view, mature trees, and partial wrap-around porch.
Property Specifics
| Single Family | |
| — | |
| Traditional | |
| 2020 | |
| Partial | |
| — | |
| No | |
| 0.34 |
| Mc Lean | |
| Crestwicke | |
| 40 / Annual | |
| Other | |
| Public | |
| Public Sewer | |
| 11145455 | |
| 2134431009 |
Nearby Schools
| NAME: | DISTRICT: | DISTANCE: | |
|---|---|---|---|
|
Grade School
Heyworth Elementary |
4 | — | |
|
Middle School
Heyworth Jr High School |
4 | Not in DB | |
|
High School
Heyworth High School |
4 | Not in DB | |
Property History
| DATE: | EVENT: | PRICE: | SOURCE: |
|---|---|---|---|
| 1 Oct, 2021 | Sold | $441,000 | MRED MLS |
| 13 Aug, 2021 | Under contract | $440,000 | MRED MLS |
| 7 Aug, 2021 | Listed for sale | $440,000 | MRED MLS |
| 17 May, 2023 | Sold | $465,000 | MRED MLS |
| 30 Mar, 2023 | Under contract | $475,000 | MRED MLS |
| — | Last price change | $499,900 | MRED MLS |
| 7 Feb, 2023 | Listed for sale | $539,900 | MRED MLS |
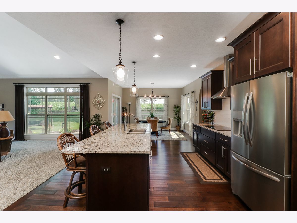
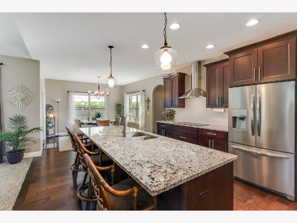
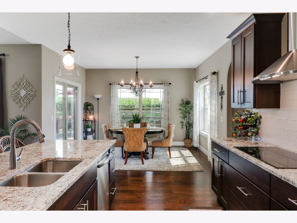
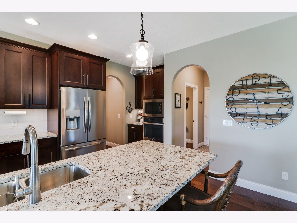
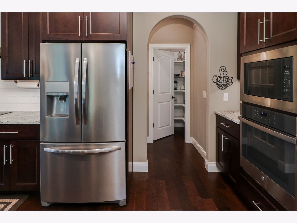
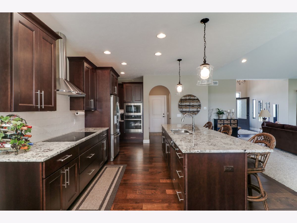
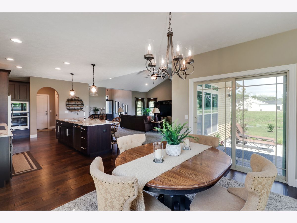
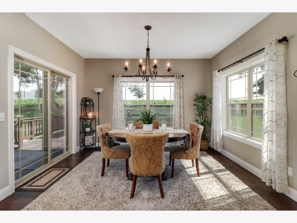
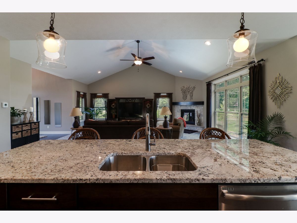
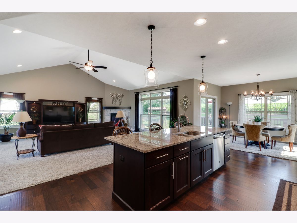
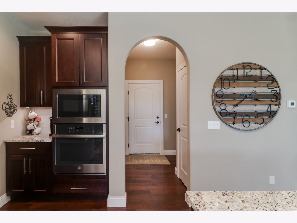
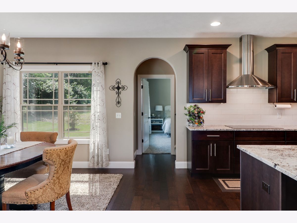
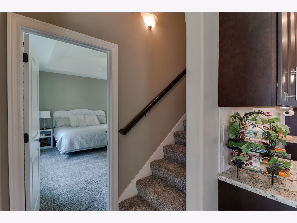
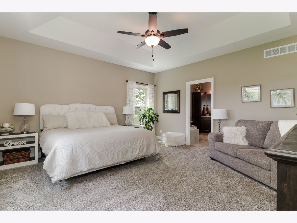
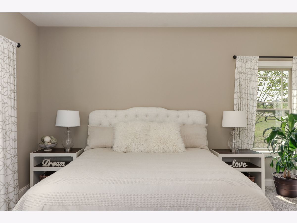
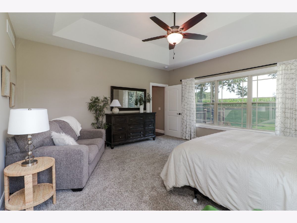
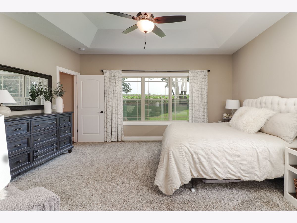
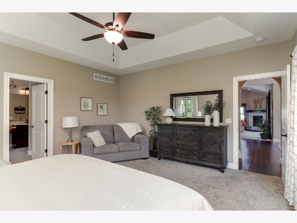
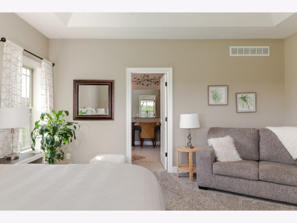
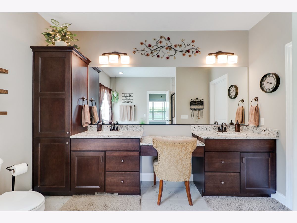
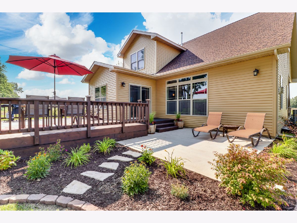
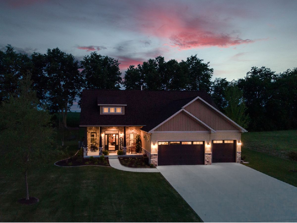
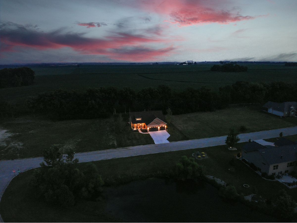
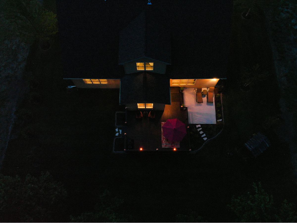
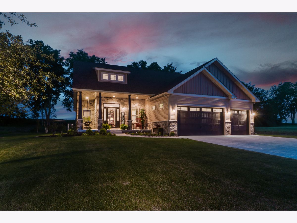
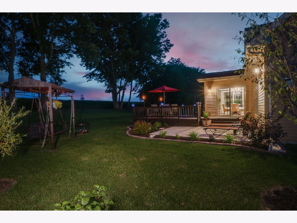
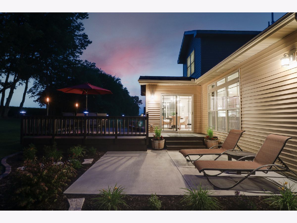
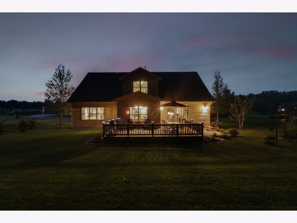
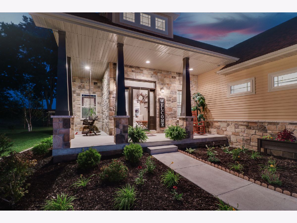
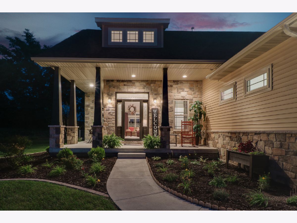
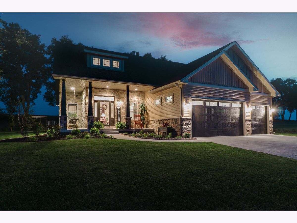
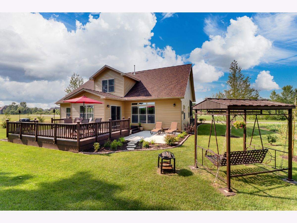
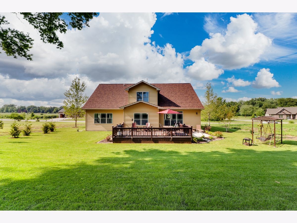
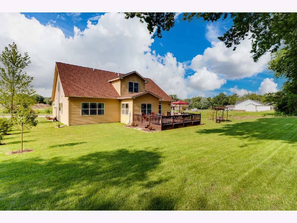
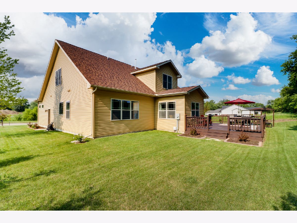
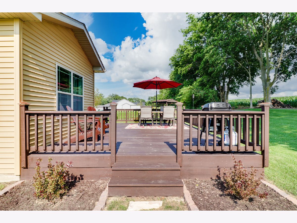
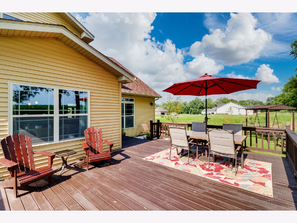

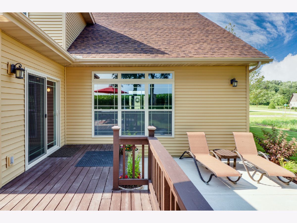
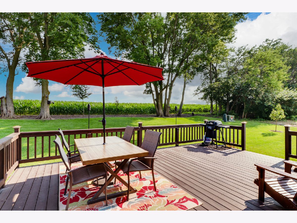
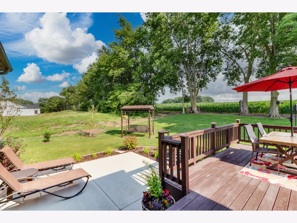
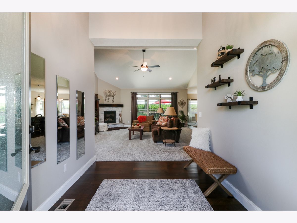
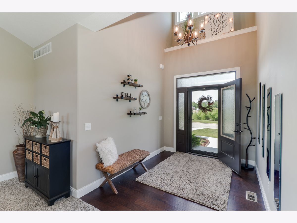
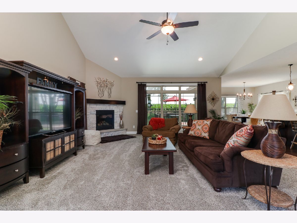
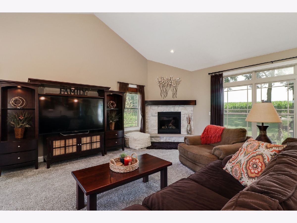
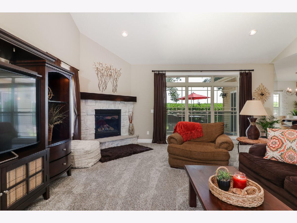
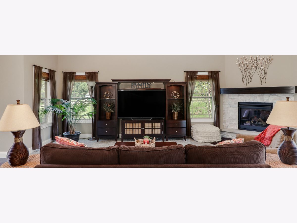
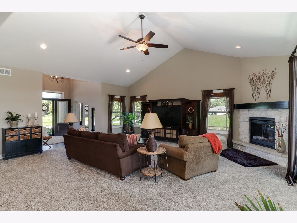
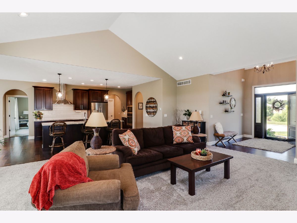
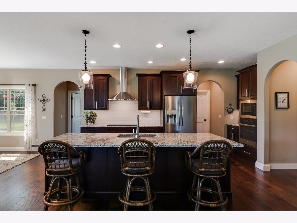
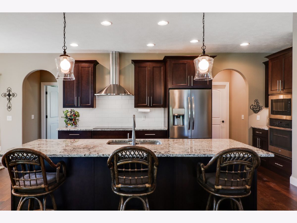
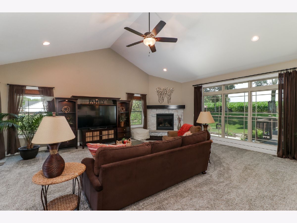
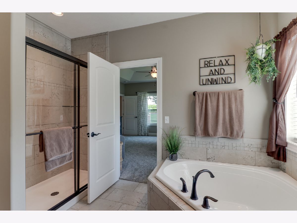
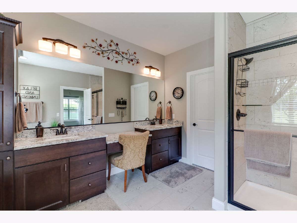
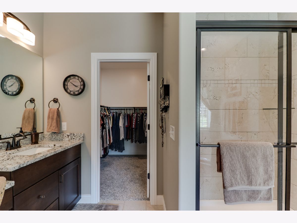
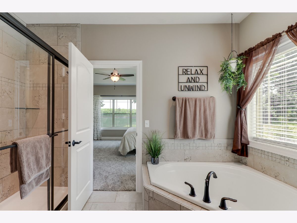
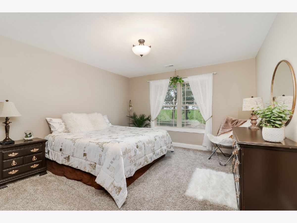
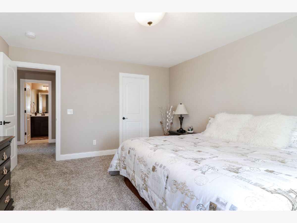
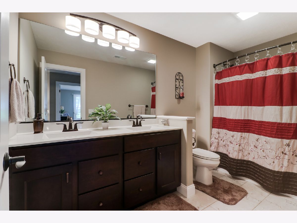
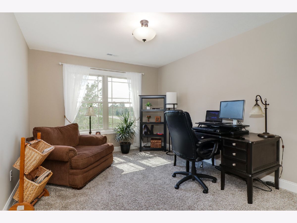
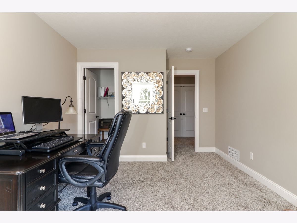
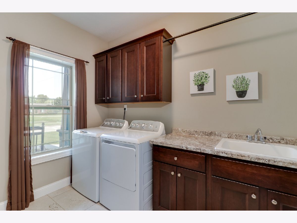
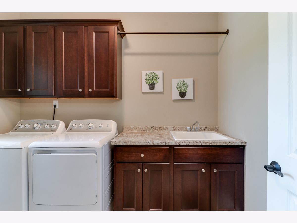
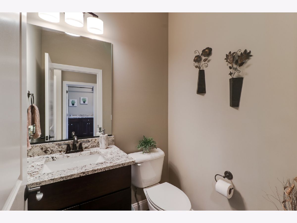
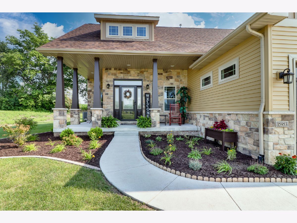
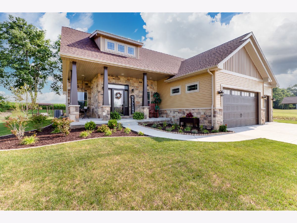
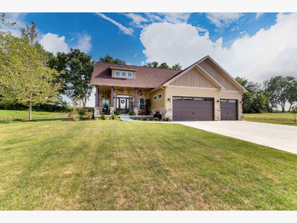
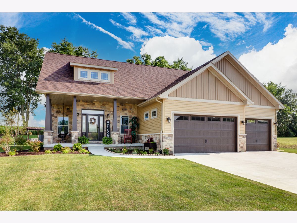
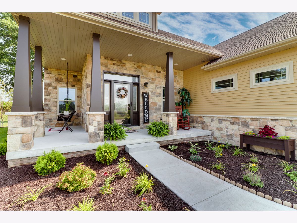
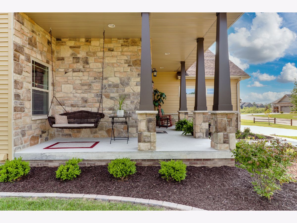
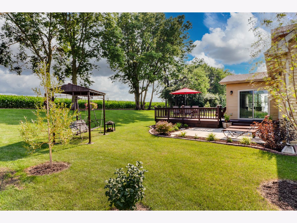
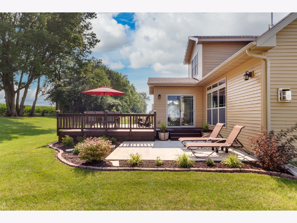
Room Specifics
Total Bedrooms: 4
Bedrooms Above Ground: 3
Bedrooms Below Ground: 1
Dimensions: —
Floor Type: Carpet
Dimensions: —
Floor Type: Carpet
Dimensions: —
Floor Type: Carpet
Full Bathrooms: 4
Bathroom Amenities: Separate Shower,Double Sink,Garden Tub
Bathroom in Basement: 1
Rooms: No additional rooms
Basement Description: Partially Finished,Crawl
Other Specifics
| 3 | |
| — | |
| — | |
| Deck, Patio, Porch | |
| — | |
| 100X150 | |
| — | |
| Full | |
| Vaulted/Cathedral Ceilings, Hardwood Floors, First Floor Bedroom, First Floor Laundry, First Floor Full Bath, Built-in Features, Walk-In Closet(s) | |
| Range, Microwave, Dishwasher, Refrigerator, Washer, Dryer | |
| Not in DB | |
| — | |
| — | |
| — | |
| Gas Log |
Tax History
| Year | Property Taxes |
|---|---|
| 2021 | $7,074 |
| 2023 | $9,684 |
Contact Agent
Nearby Similar Homes
Nearby Sold Comparables
Contact Agent
Listing Provided By
Coldwell Banker Real Estate Group

