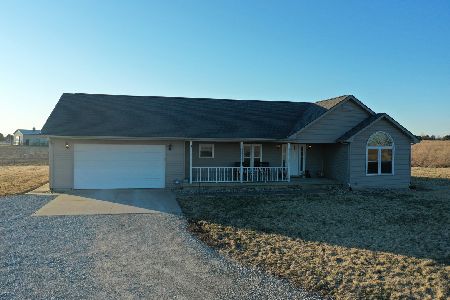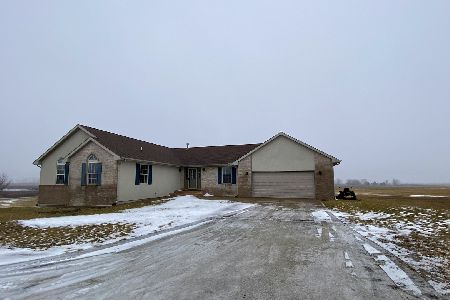1596 3200 N, Rantoul, Illinois 61866
$335,720
|
Sold
|
|
| Status: | Closed |
| Sqft: | 3,830 |
| Cost/Sqft: | $90 |
| Beds: | 4 |
| Baths: | 5 |
| Year Built: | 1998 |
| Property Taxes: | $5,130 |
| Days On Market: | 2898 |
| Lot Size: | 3,78 |
Description
Beautiful custom built brick home located on almost 4 acres. This home has so much to offer with it's open floor plan, 2 oversized master suites, 2 additional bedrooms, 3 full bathrooms, 2 half bathrooms, den, living room with fireplace & family room. The large kitchen offers Corian counter tops, 2 islands, built in desk & large walk in pantry all open to the family room, breakfast nook, 3 season sunroom & beautiful back yard. The main floor has stunning oak flooring throughout and is mostly handicapped accessible. The exterior features a 3 car attached garage with a concrete driveway, 36x60 all concrete machine shed with electricity & concrete driveway, a gazebo with concrete flooring, overhead light fixtures and electricity and 2 large patios.
Property Specifics
| Single Family | |
| — | |
| — | |
| 1998 | |
| None | |
| — | |
| No | |
| 3.78 |
| Champaign | |
| — | |
| 0 / Not Applicable | |
| None | |
| Private Well | |
| Septic-Private | |
| 09897318 | |
| 140322400007 |
Nearby Schools
| NAME: | DISTRICT: | DISTANCE: | |
|---|---|---|---|
|
Grade School
Ludlow Elementary School |
142 | — | |
|
Middle School
Ludlow Junior High School |
142 | Not in DB | |
|
High School
Rantoul Twp Hs |
193 | Not in DB | |
Property History
| DATE: | EVENT: | PRICE: | SOURCE: |
|---|---|---|---|
| 11 May, 2018 | Sold | $335,720 | MRED MLS |
| 31 Mar, 2018 | Under contract | $345,000 | MRED MLS |
| 26 Mar, 2018 | Listed for sale | $345,000 | MRED MLS |
Room Specifics
Total Bedrooms: 4
Bedrooms Above Ground: 4
Bedrooms Below Ground: 0
Dimensions: —
Floor Type: Hardwood
Dimensions: —
Floor Type: Carpet
Dimensions: —
Floor Type: Carpet
Full Bathrooms: 5
Bathroom Amenities: Handicap Shower,Double Sink
Bathroom in Basement: 0
Rooms: Den,Pantry,Walk In Closet,Sun Room,Walk In Closet
Basement Description: Crawl
Other Specifics
| 3 | |
| — | |
| Concrete | |
| Patio, Porch, Gazebo, Machine Shed | |
| — | |
| 600X275 | |
| — | |
| Full | |
| Hardwood Floors, First Floor Bedroom, First Floor Laundry, First Floor Full Bath | |
| Microwave, Dishwasher, Refrigerator, Disposal, Cooktop, Built-In Oven | |
| Not in DB | |
| — | |
| — | |
| — | |
| Wood Burning, Attached Fireplace Doors/Screen, Gas Starter |
Tax History
| Year | Property Taxes |
|---|---|
| 2018 | $5,130 |
Contact Agent
Nearby Similar Homes
Nearby Sold Comparables
Contact Agent
Listing Provided By
TOWN & COUNTRY REALTY,LLP





