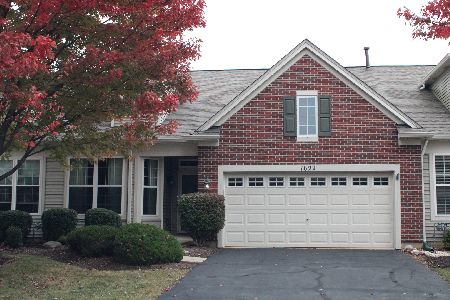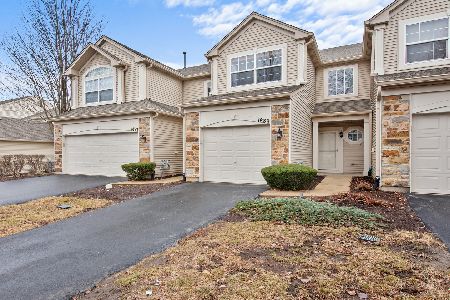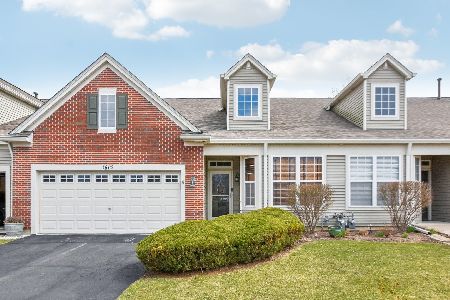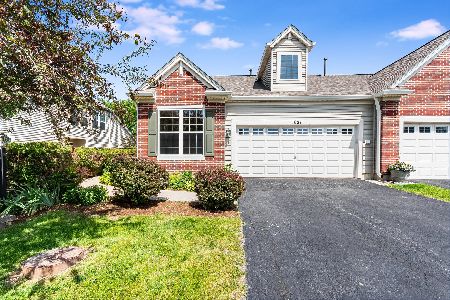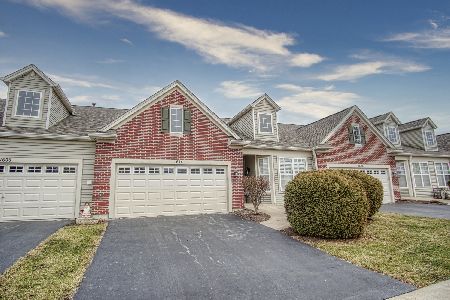1596 Delray Drive, Aurora, Illinois 60504
$219,000
|
Sold
|
|
| Status: | Closed |
| Sqft: | 1,591 |
| Cost/Sqft: | $138 |
| Beds: | 2 |
| Baths: | 2 |
| Year Built: | 2006 |
| Property Taxes: | $5,011 |
| Days On Market: | 1868 |
| Lot Size: | 0,00 |
Description
Beautiful 2 bed 2 bath townhome in Aurora! Located on a quiet street in a 55+ active adult community. New features include a new roof & gutters (2019), new refrigerator (2020), new dishwasher (2016). This spacious home features large plank wood flooring throughout the home, vaulted ceilings, and built in shelving. The kitchen has all stainless steel appliances, beautiful cherry stained cabinetry with plenty of storage, and a lookout window to the dining space and living area. Enjoy the deck off of the living room overlooking a lush backyard with open space- great privacy! Gas line for the grill off of the deck. The large primary bedroom has a view of the pond, and a large primary bath & walk-in closet with custom built-ins. There is plenty of more storage in the laundry room and attached garage! Escape to Tuscany when you enter the garage- a true secret & gem! Amazing location next to Summerlin and Lincoln Memorial Park and close access to Rush Medical center. Grocery shopping, Target, and restaurants nearby!
Property Specifics
| Condos/Townhomes | |
| 1 | |
| — | |
| 2006 | |
| Full | |
| — | |
| No | |
| — |
| Kane | |
| Chatham Grove | |
| 170 / Monthly | |
| Insurance,Exterior Maintenance,Lawn Care,Snow Removal | |
| Public | |
| Public Sewer | |
| 10951227 | |
| 1536381003 |
Nearby Schools
| NAME: | DISTRICT: | DISTANCE: | |
|---|---|---|---|
|
Grade School
Olney C Allen Elementary School |
131 | — | |
|
Middle School
Henry W Cowherd Middle School |
131 | Not in DB | |
|
High School
East High School |
131 | Not in DB | |
Property History
| DATE: | EVENT: | PRICE: | SOURCE: |
|---|---|---|---|
| 29 Jan, 2021 | Sold | $219,000 | MRED MLS |
| 18 Dec, 2020 | Under contract | $219,000 | MRED MLS |
| 10 Dec, 2020 | Listed for sale | $219,000 | MRED MLS |
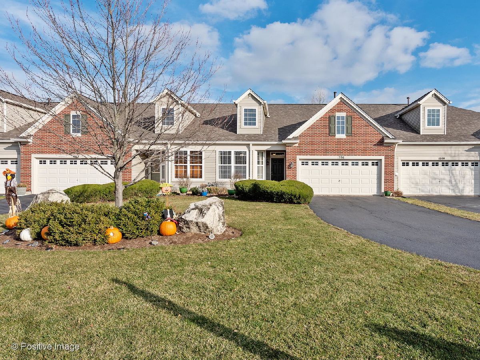
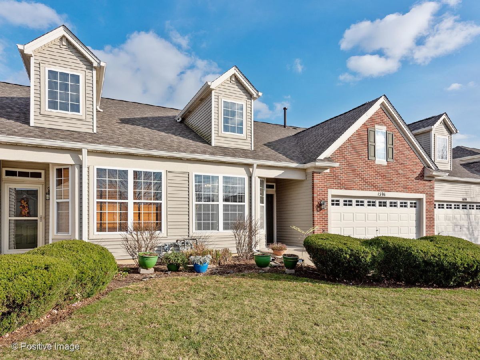
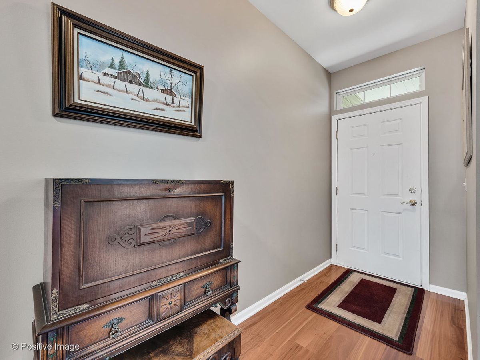
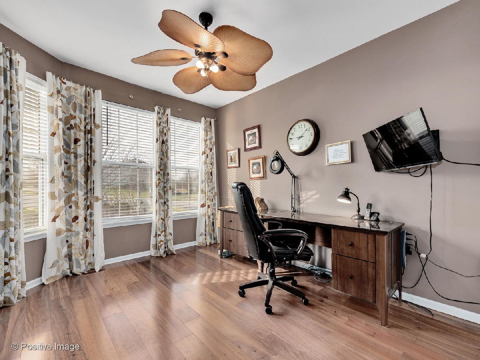
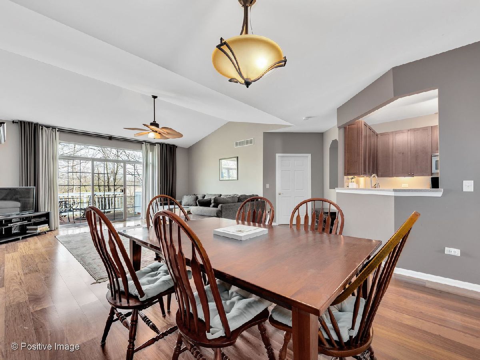
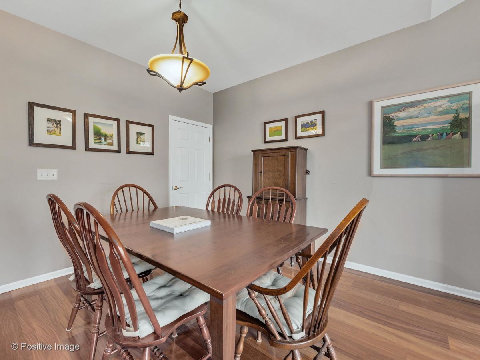
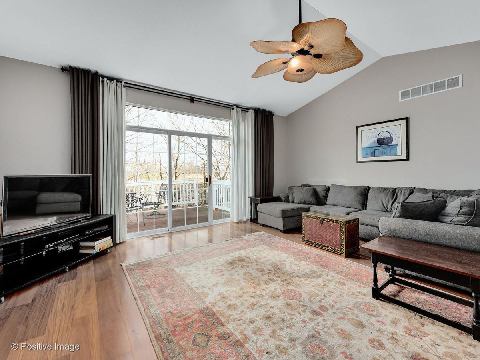
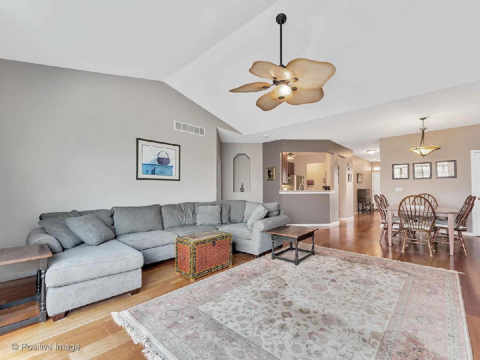
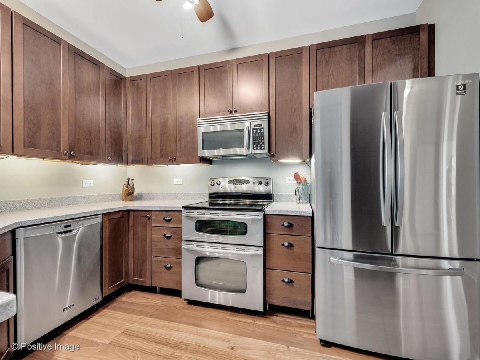
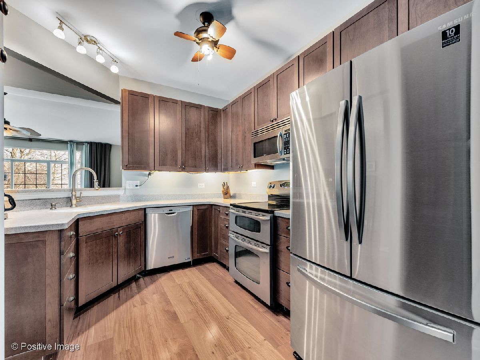
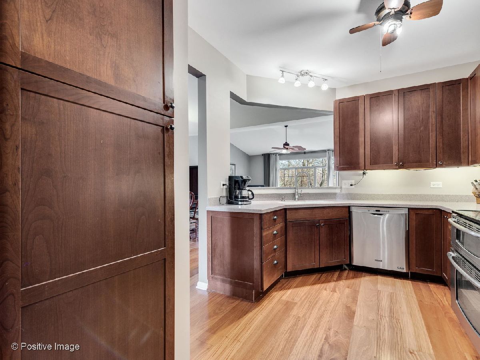
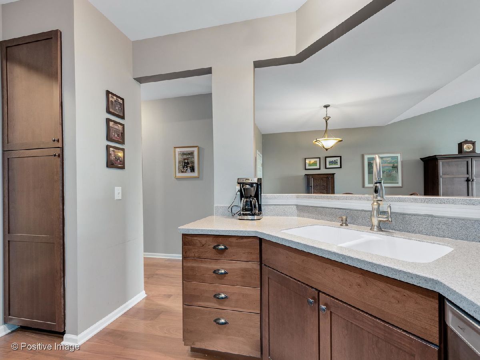
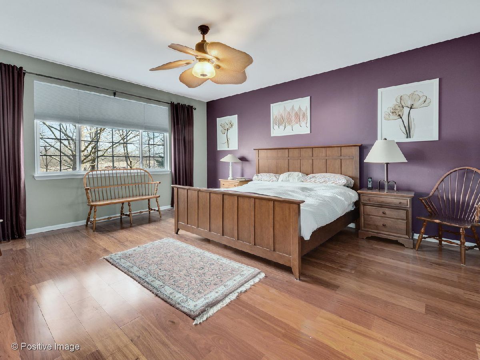
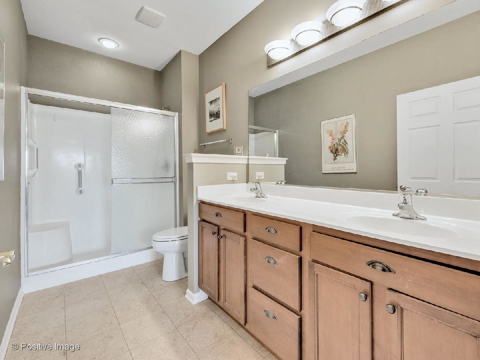
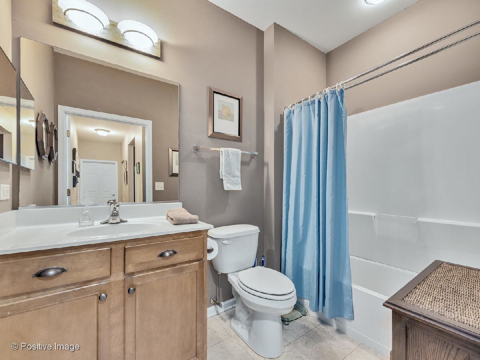
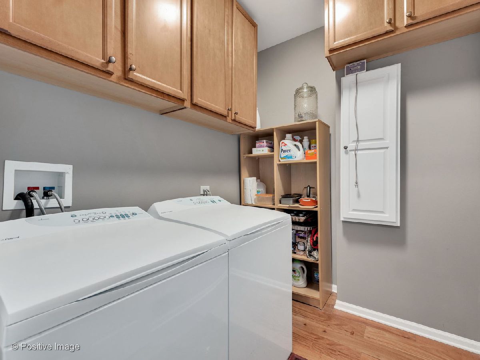
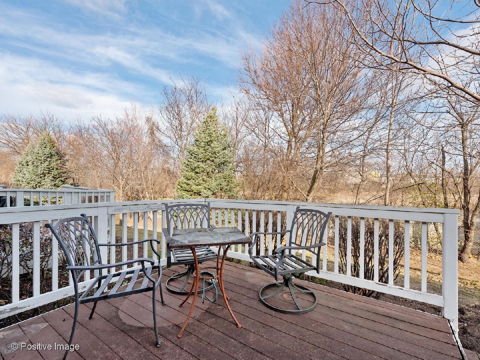
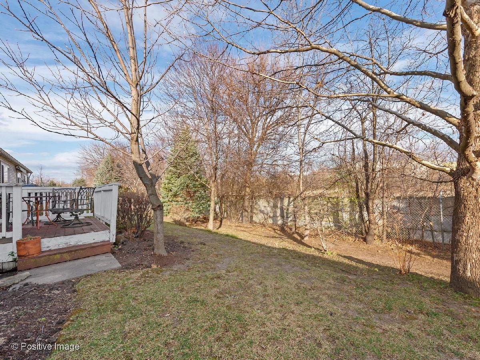
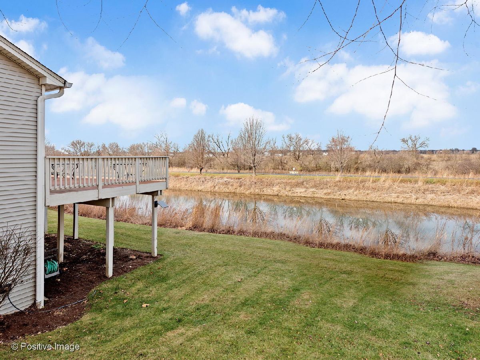
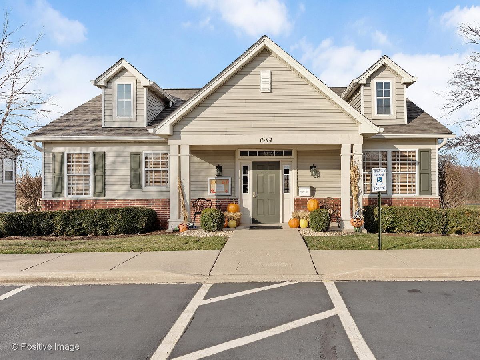
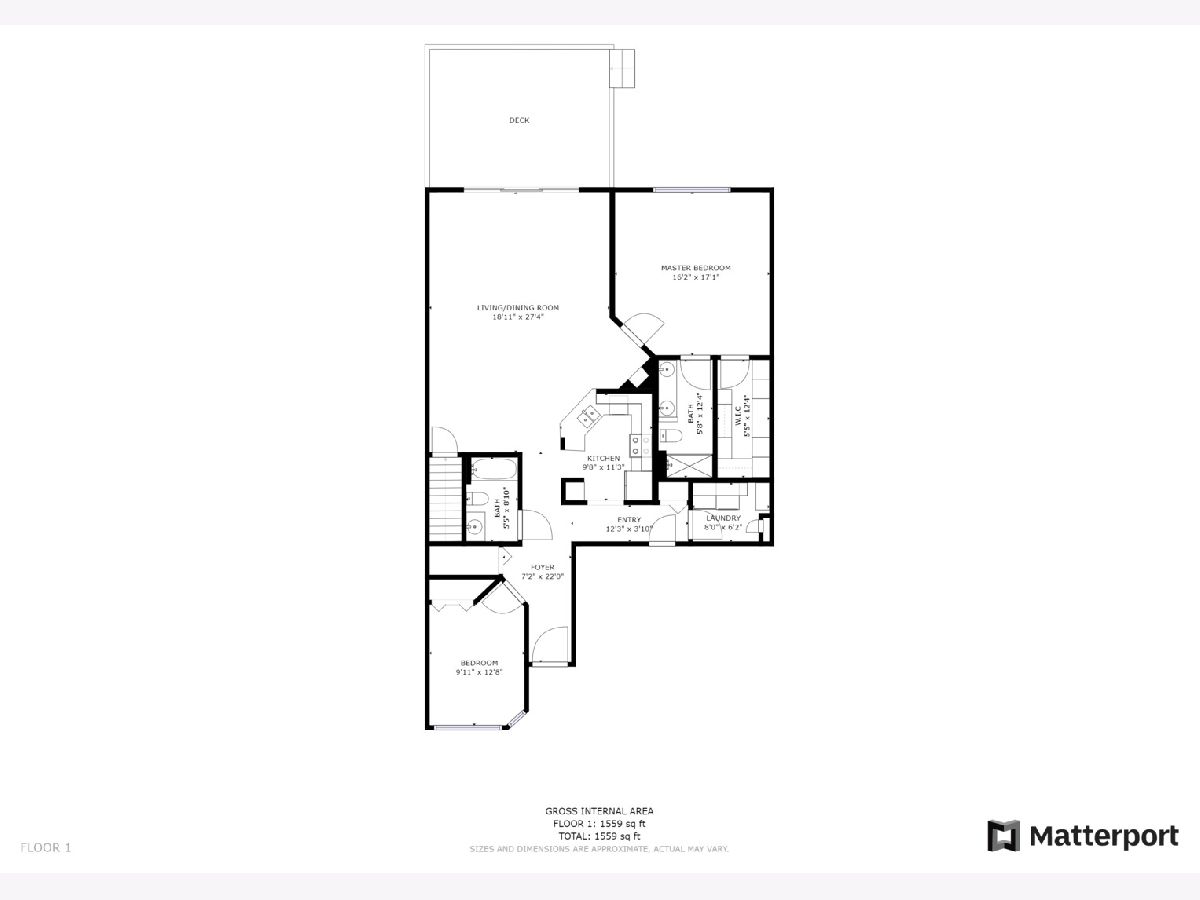
Room Specifics
Total Bedrooms: 2
Bedrooms Above Ground: 2
Bedrooms Below Ground: 0
Dimensions: —
Floor Type: Hardwood
Full Bathrooms: 2
Bathroom Amenities: —
Bathroom in Basement: 0
Rooms: No additional rooms
Basement Description: Unfinished
Other Specifics
| 2 | |
| Concrete Perimeter | |
| — | |
| Deck, Storms/Screens | |
| Landscaped | |
| 39 X 77 | |
| — | |
| Full | |
| Vaulted/Cathedral Ceilings, Hardwood Floors, First Floor Bedroom, First Floor Laundry, First Floor Full Bath, Laundry Hook-Up in Unit, Storage | |
| Range, Microwave, Dishwasher, Refrigerator, Washer, Dryer, Disposal, Stainless Steel Appliance(s) | |
| Not in DB | |
| — | |
| — | |
| Party Room | |
| — |
Tax History
| Year | Property Taxes |
|---|---|
| 2021 | $5,011 |
Contact Agent
Nearby Similar Homes
Nearby Sold Comparables
Contact Agent
Listing Provided By
Dream Town Realty

