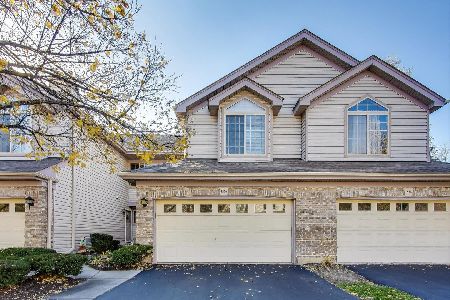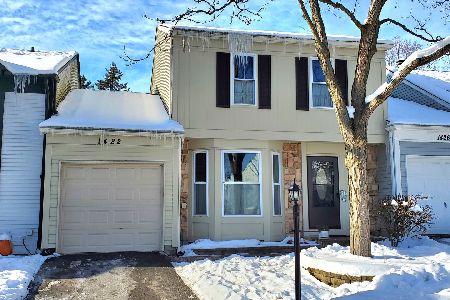1596 Saint Marks Place, Palatine, Illinois 60067
$290,000
|
Sold
|
|
| Status: | Closed |
| Sqft: | 1,805 |
| Cost/Sqft: | $171 |
| Beds: | 3 |
| Baths: | 3 |
| Year Built: | 1995 |
| Property Taxes: | $6,054 |
| Days On Market: | 2786 |
| Lot Size: | 0,00 |
Description
View our Virtual 3D Tour to confirm this beautiful and Spacious town home in prime Wellington Park subdivision!Well maintained and updated 3bed /2.5bath+1bed room in the bsmt with over 1,800 SqFt+708 SqFt of the lower area in private location with distance from other houses across! Hardwood floor throughout 1st floor with South facing and natural light flooding wide living/dining area with cozy fireplace open to newly replaced large deck with beautiful view of yard and golf course.Large eat in space and beautiful kitchen with granite counter top and ton of cabinets!All 3 bed rooms are on same top floor with high cathedral ceilings and skylights.Master bed room offers en-suite bath room,large walk in closet and balcony. Very spacious & finished premium Walkout basement can entertain your guests!! 2 car attached garage.5 min drive to Metra station and shopping malls(Target,Walmart,etc...) and great restaurants around. This fantastic home in desirable location to call your home!!
Property Specifics
| Condos/Townhomes | |
| 2 | |
| — | |
| 1995 | |
| Full,Walkout | |
| — | |
| No | |
| — |
| Cook | |
| — | |
| 295 / Monthly | |
| Insurance,Exterior Maintenance,Lawn Care,Snow Removal | |
| Public | |
| Public Sewer | |
| 09927765 | |
| 02102280770000 |
Nearby Schools
| NAME: | DISTRICT: | DISTANCE: | |
|---|---|---|---|
|
Grade School
Gray M Sanborn Elementary School |
15 | — | |
|
Middle School
Walter R Sundling Junior High Sc |
15 | Not in DB | |
|
High School
Palatine High School |
211 | Not in DB | |
Property History
| DATE: | EVENT: | PRICE: | SOURCE: |
|---|---|---|---|
| 18 Jun, 2018 | Sold | $290,000 | MRED MLS |
| 7 May, 2018 | Under contract | $309,000 | MRED MLS |
| 25 Apr, 2018 | Listed for sale | $309,000 | MRED MLS |
| 20 Aug, 2020 | Listed for sale | $0 | MRED MLS |
| 1 Jul, 2021 | Listed for sale | $0 | MRED MLS |
Room Specifics
Total Bedrooms: 4
Bedrooms Above Ground: 3
Bedrooms Below Ground: 1
Dimensions: —
Floor Type: Carpet
Dimensions: —
Floor Type: Carpet
Dimensions: —
Floor Type: Carpet
Full Bathrooms: 3
Bathroom Amenities: —
Bathroom in Basement: 0
Rooms: No additional rooms
Basement Description: Finished
Other Specifics
| 2 | |
| Concrete Perimeter | |
| Asphalt | |
| Balcony, Deck | |
| Common Grounds,Forest Preserve Adjacent,Landscaped | |
| 1994 SQ. FT. | |
| — | |
| Full | |
| Vaulted/Cathedral Ceilings, Skylight(s), Hardwood Floors, Second Floor Laundry, Storage | |
| Range, Microwave, Dishwasher, Refrigerator, Washer, Dryer | |
| Not in DB | |
| — | |
| — | |
| — | |
| Gas Log |
Tax History
| Year | Property Taxes |
|---|---|
| 2018 | $6,054 |
Contact Agent
Nearby Similar Homes
Nearby Sold Comparables
Contact Agent
Listing Provided By
Compass Real Estate







