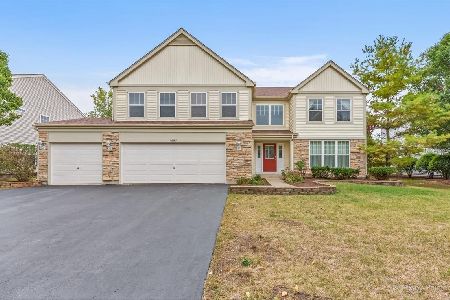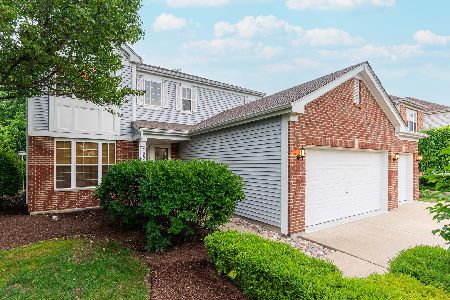1596 Trails End Lane, Bolingbrook, Illinois 60490
$350,000
|
Sold
|
|
| Status: | Closed |
| Sqft: | 2,463 |
| Cost/Sqft: | $145 |
| Beds: | 4 |
| Baths: | 4 |
| Year Built: | 2003 |
| Property Taxes: | $10,238 |
| Days On Market: | 2896 |
| Lot Size: | 0,20 |
Description
PRICED BELOW MARKET VALUE! Simply sensational immaculate home with every upgraded feature you could desire. Mr. & Mrs. Clean live here. Everything is meticulous. Stunning 2 story entryway with new hardwood floors, vaulted living rm ceiling and separate dining room with beautiful windows. Expanded gourmet kitchen with quartz counters, center island, 42 inch cabinets, credenza, large pantry and stainless steel appliances open to family room with stone fireplace. Office/guest bedroom on main floor. Master suite w/sitting room & luxury bath with soaking tub, dual sinks & separate shower. Professionally finished basement with additional bedroom, full bath and entertainment center with custom bar. Patio and nice landscaping. Near park & bike/walking trail path.
Property Specifics
| Single Family | |
| — | |
| Colonial | |
| 2003 | |
| Full | |
| PRAIRIE ST | |
| No | |
| 0.2 |
| Will | |
| Bloomfield West | |
| 155 / Annual | |
| Other | |
| Lake Michigan | |
| Public Sewer | |
| 09896197 | |
| 1202191110280000 |
Nearby Schools
| NAME: | DISTRICT: | DISTANCE: | |
|---|---|---|---|
|
Middle School
John F Kennedy Middle School |
202 | Not in DB | |
|
High School
Plainfield East High School |
202 | Not in DB | |
Property History
| DATE: | EVENT: | PRICE: | SOURCE: |
|---|---|---|---|
| 30 May, 2007 | Sold | $385,000 | MRED MLS |
| 28 Apr, 2007 | Under contract | $410,000 | MRED MLS |
| — | Last price change | $419,500 | MRED MLS |
| 27 Nov, 2006 | Listed for sale | $428,900 | MRED MLS |
| 15 Jun, 2018 | Sold | $350,000 | MRED MLS |
| 2 Apr, 2018 | Under contract | $358,000 | MRED MLS |
| — | Last price change | $365,900 | MRED MLS |
| 26 Mar, 2018 | Listed for sale | $369,900 | MRED MLS |
Room Specifics
Total Bedrooms: 5
Bedrooms Above Ground: 4
Bedrooms Below Ground: 1
Dimensions: —
Floor Type: Carpet
Dimensions: —
Floor Type: Carpet
Dimensions: —
Floor Type: Carpet
Dimensions: —
Floor Type: —
Full Bathrooms: 4
Bathroom Amenities: Separate Shower,Double Sink,Soaking Tub
Bathroom in Basement: 1
Rooms: Bedroom 5,Den,Eating Area,Recreation Room
Basement Description: Finished
Other Specifics
| 3 | |
| Concrete Perimeter | |
| Asphalt | |
| Patio | |
| Corner Lot | |
| 75 X 115 | |
| Unfinished | |
| Full | |
| Vaulted/Cathedral Ceilings, Bar-Dry, First Floor Bedroom, First Floor Laundry | |
| Range, Microwave, Dishwasher, Refrigerator, Disposal | |
| Not in DB | |
| Sidewalks, Street Lights, Street Paved | |
| — | |
| — | |
| Gas Log |
Tax History
| Year | Property Taxes |
|---|---|
| 2007 | $8,237 |
| 2018 | $10,238 |
Contact Agent
Nearby Similar Homes
Nearby Sold Comparables
Contact Agent
Listing Provided By
RE/MAX Action











