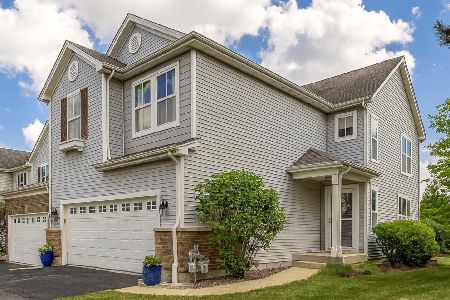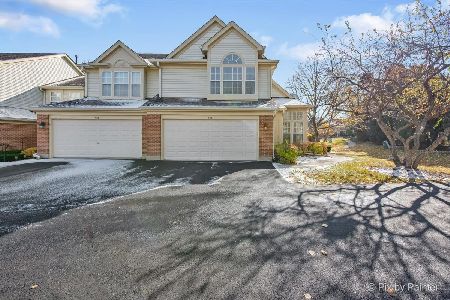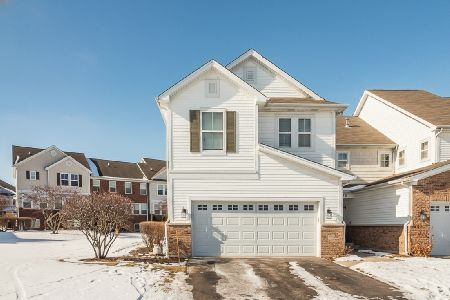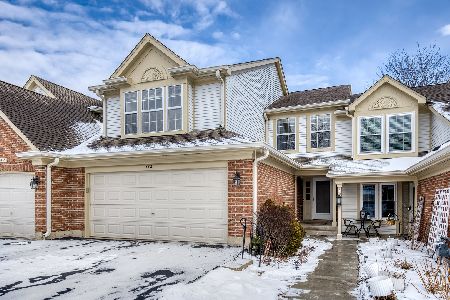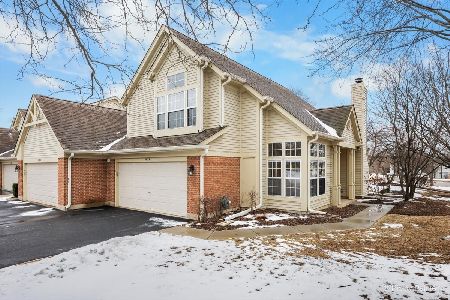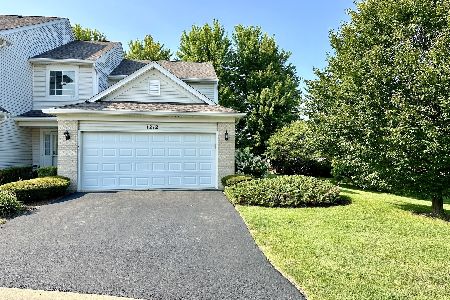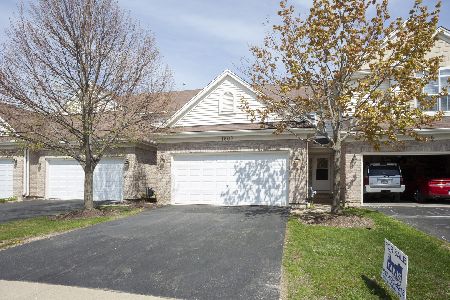1596 Yellowstone Circle, Crystal Lake, Illinois 60014
$192,000
|
Sold
|
|
| Status: | Closed |
| Sqft: | 1,623 |
| Cost/Sqft: | $120 |
| Beds: | 2 |
| Baths: | 4 |
| Year Built: | 2002 |
| Property Taxes: | $4,326 |
| Days On Market: | 2891 |
| Lot Size: | 0,00 |
Description
Gorgeous Upgraded Townhome with 2 Bedrooms, 2 full and 2 half Baths! Stainless Steel Appliances in the Attractive Kitchen with Mosaic Backsplash and Ceramic Tile Floor. Dining Room w/Hardwood & Slider to Back Patio. Open 2-Story Light and Bright Living Room with Gas Fireplace and Hardwood floors. Finished Basement has Beautiful Wet Bar Area w/Beverage Frig, Rec. Room Space and Half Bath. Huge Master Bedroom with Updated Full On-Suite and Walk in Closet. Loft Office space, 2nd Bedroom and another Updated Full Bath complete the 2nd level. 1st Floor Laundry and Attached 2 Car Garage. Newer Carpeting and Custom Shelving in the Garage. Take a daily stroll down the Walking Path right out your back door. Close to Shopping, Restaurants and Parks. Do Not Miss this one! Make your appointment to see this great home today!
Property Specifics
| Condos/Townhomes | |
| 2 | |
| — | |
| 2002 | |
| Full | |
| — | |
| No | |
| — |
| Mc Henry | |
| Park Place | |
| 191 / Monthly | |
| Exterior Maintenance,Lawn Care,Snow Removal | |
| Public | |
| Public Sewer | |
| 09888313 | |
| 1918453002 |
Nearby Schools
| NAME: | DISTRICT: | DISTANCE: | |
|---|---|---|---|
|
High School
Crystal Lake South High School |
155 | Not in DB | |
Property History
| DATE: | EVENT: | PRICE: | SOURCE: |
|---|---|---|---|
| 12 Jul, 2016 | Sold | $179,000 | MRED MLS |
| 25 Apr, 2016 | Under contract | $189,900 | MRED MLS |
| 6 Apr, 2016 | Listed for sale | $189,900 | MRED MLS |
| 3 May, 2018 | Sold | $192,000 | MRED MLS |
| 20 Mar, 2018 | Under contract | $194,900 | MRED MLS |
| 19 Mar, 2018 | Listed for sale | $194,900 | MRED MLS |
| 31 May, 2022 | Sold | $280,500 | MRED MLS |
| 24 Apr, 2022 | Under contract | $260,000 | MRED MLS |
| 29 Mar, 2022 | Listed for sale | $245,900 | MRED MLS |
Room Specifics
Total Bedrooms: 2
Bedrooms Above Ground: 2
Bedrooms Below Ground: 0
Dimensions: —
Floor Type: —
Full Bathrooms: 4
Bathroom Amenities: —
Bathroom in Basement: 1
Rooms: Loft
Basement Description: Finished
Other Specifics
| 2 | |
| — | |
| Asphalt | |
| — | |
| — | |
| 25 X 114.9 | |
| — | |
| Full | |
| Vaulted/Cathedral Ceilings, Bar-Wet, Hardwood Floors, First Floor Laundry | |
| Range, Microwave, Dishwasher, Refrigerator, Washer, Dryer, Disposal, Stainless Steel Appliance(s), Wine Refrigerator | |
| Not in DB | |
| — | |
| — | |
| — | |
| Gas Log, Gas Starter |
Tax History
| Year | Property Taxes |
|---|---|
| 2016 | $5,519 |
| 2018 | $4,326 |
| 2022 | $5,071 |
Contact Agent
Nearby Similar Homes
Nearby Sold Comparables
Contact Agent
Listing Provided By
Coldwell Banker The Real Estate Group

