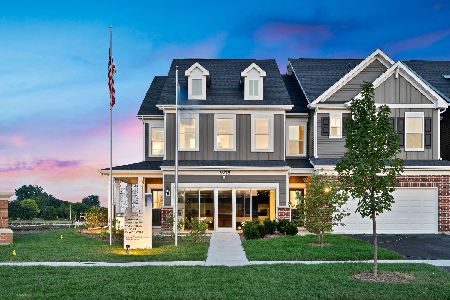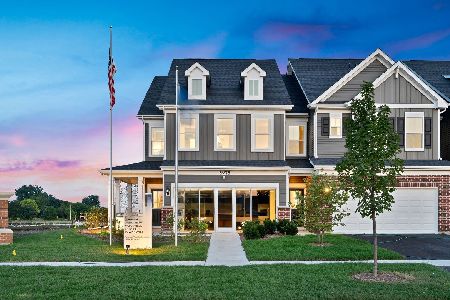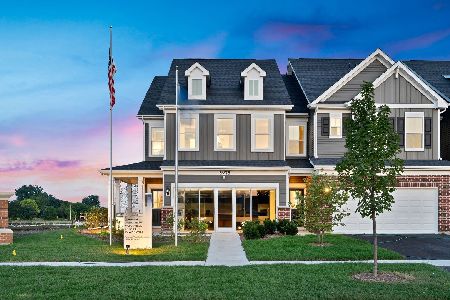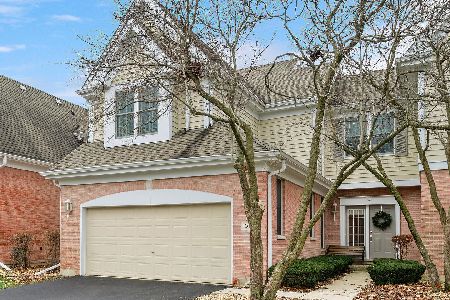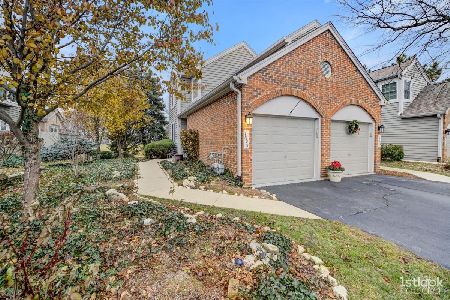1597 Aberdeen Court, Naperville, Illinois 60564
$375,000
|
Sold
|
|
| Status: | Closed |
| Sqft: | 1,593 |
| Cost/Sqft: | $238 |
| Beds: | 2 |
| Baths: | 4 |
| Year Built: | 1989 |
| Property Taxes: | $7,352 |
| Days On Market: | 2863 |
| Lot Size: | 0,00 |
Description
REMODELED EXECUTIVE HOME BACKING TO GOLF COURSE - OVER $105,000 IN UPDATES! If you have been looking for a turn key home with an exceptional location, appointments and amenities - get ready to move! This private White Eagle Golf Villa has been remodeled top to bottom and offers resort-style living with gorgeous pond & fairway views plus newly remodeled swim/tennis/clubhouse~New in the past 3 years: Kitchen w/Pyramid cabinets, ss appls, upgraded granite, all baths fully remodeled, modern designer lighting, new carpet, hardwood, over sized white trim, custom blinds, closets & built-ins by Closets by Design, 2nd floor laundry, added mudroom, fin lookout basement w/guest suite & media rm~"Lock & Leave" convenience - private security patrol, remote alarm system, and all exterior maintenance included~Great location minutes from shopping, dining & entertainment~Water included in monthly assessment~Top ranked Naperville schools, too! BETTER HURRY...Inventory is tight and the good ones go FAST
Property Specifics
| Condos/Townhomes | |
| 2 | |
| — | |
| 1989 | |
| Full | |
| GOLF VILLA | |
| No | |
| — |
| Du Page | |
| White Eagle | |
| 352 / Monthly | |
| Water,Insurance,Clubhouse,Exterior Maintenance,Lawn Care,Snow Removal | |
| Public | |
| Public Sewer | |
| 09923337 | |
| 0733310015 |
Nearby Schools
| NAME: | DISTRICT: | DISTANCE: | |
|---|---|---|---|
|
Grade School
White Eagle Elementary School |
204 | — | |
|
Middle School
Still Middle School |
204 | Not in DB | |
|
High School
Waubonsie Valley High School |
204 | Not in DB | |
Property History
| DATE: | EVENT: | PRICE: | SOURCE: |
|---|---|---|---|
| 28 Jun, 2018 | Sold | $375,000 | MRED MLS |
| 4 May, 2018 | Under contract | $379,000 | MRED MLS |
| 27 Apr, 2018 | Listed for sale | $379,000 | MRED MLS |
Room Specifics
Total Bedrooms: 3
Bedrooms Above Ground: 2
Bedrooms Below Ground: 1
Dimensions: —
Floor Type: Carpet
Dimensions: —
Floor Type: Carpet
Full Bathrooms: 4
Bathroom Amenities: Double Sink
Bathroom in Basement: 1
Rooms: Den,Recreation Room,Media Room
Basement Description: Finished
Other Specifics
| 2 | |
| Concrete Perimeter | |
| Asphalt | |
| Deck | |
| Cul-De-Sac,Golf Course Lot | |
| 26379 | |
| — | |
| Full | |
| Vaulted/Cathedral Ceilings, Skylight(s), Hardwood Floors, Wood Laminate Floors, Second Floor Laundry | |
| Range, Microwave, Dishwasher, Refrigerator, Disposal, Wine Refrigerator | |
| Not in DB | |
| — | |
| — | |
| Park, Party Room, Pool, Restaurant, Tennis Court(s) | |
| Double Sided |
Tax History
| Year | Property Taxes |
|---|---|
| 2018 | $7,352 |
Contact Agent
Nearby Similar Homes
Nearby Sold Comparables
Contact Agent
Listing Provided By
Baird & Warner


