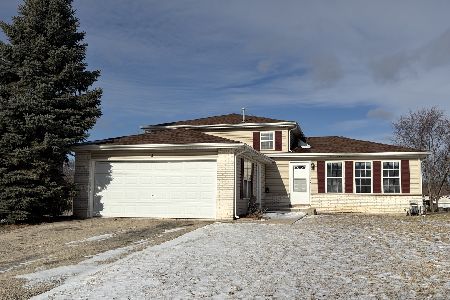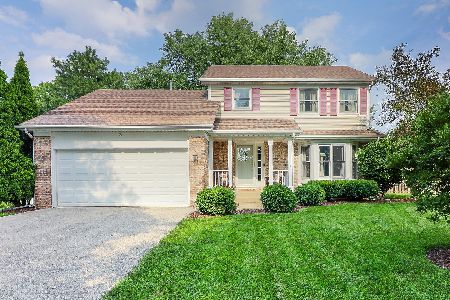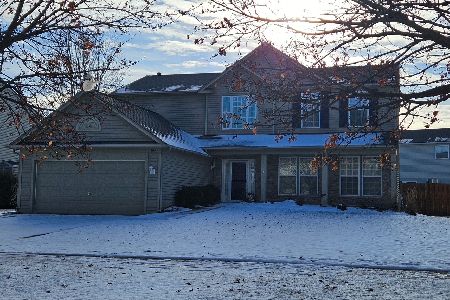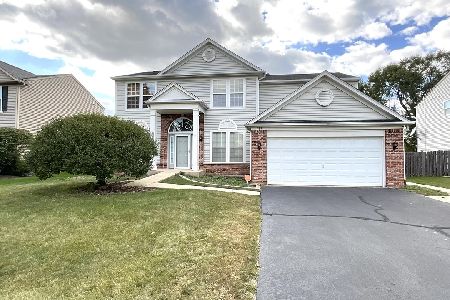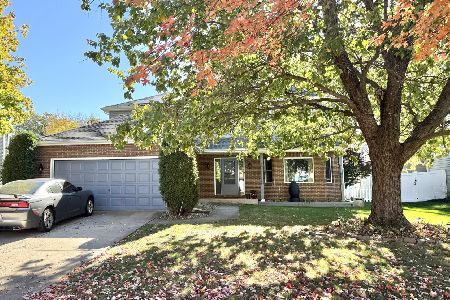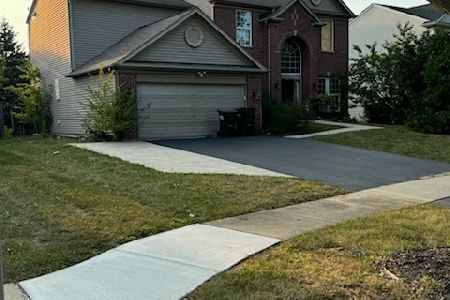1597 Firethorn Street, Bolingbrook, Illinois 60490
$304,000
|
Sold
|
|
| Status: | Closed |
| Sqft: | 2,550 |
| Cost/Sqft: | $118 |
| Beds: | 5 |
| Baths: | 3 |
| Year Built: | 2004 |
| Property Taxes: | $12,957 |
| Days On Market: | 2407 |
| Lot Size: | 0,25 |
Description
Live in this luxurious home that overlooks a postcard park setting. The experience begins as you enter the 2 story foyer with hardwood flooring. Friends and family will be amazed when you entertain beside the two story fireplace and the open concept kitchen with granite counters, custom backsplash and stainless steel appliances. Your private en-suite features separate shower and whirlpool tub, over-sized walk in closet. First floor room could easily be converted into bedroom, office, yoga studio or numerous other usable spaces for your family. Full basement also provides unlimited possibilities for storage and living space.
Property Specifics
| Single Family | |
| — | |
| Traditional | |
| 2004 | |
| Full | |
| — | |
| No | |
| 0.25 |
| Will | |
| — | |
| 0 / Not Applicable | |
| None | |
| Public | |
| Public Sewer | |
| 10431536 | |
| 1202073110080000 |
Nearby Schools
| NAME: | DISTRICT: | DISTANCE: | |
|---|---|---|---|
|
Grade School
Pioneer Elementary School |
365U | — | |
|
Middle School
Brooks Middle School |
365U | Not in DB | |
|
High School
Bolingbrook High School |
365U | Not in DB | |
Property History
| DATE: | EVENT: | PRICE: | SOURCE: |
|---|---|---|---|
| 5 Sep, 2015 | Under contract | $0 | MRED MLS |
| 13 Jul, 2015 | Listed for sale | $0 | MRED MLS |
| 18 May, 2017 | Under contract | $0 | MRED MLS |
| 2 May, 2017 | Listed for sale | $0 | MRED MLS |
| 15 Aug, 2019 | Sold | $304,000 | MRED MLS |
| 29 Jun, 2019 | Under contract | $299,853 | MRED MLS |
| 25 Jun, 2019 | Listed for sale | $299,853 | MRED MLS |
Room Specifics
Total Bedrooms: 5
Bedrooms Above Ground: 5
Bedrooms Below Ground: 0
Dimensions: —
Floor Type: Carpet
Dimensions: —
Floor Type: Carpet
Dimensions: —
Floor Type: Carpet
Dimensions: —
Floor Type: —
Full Bathrooms: 3
Bathroom Amenities: Whirlpool,Separate Shower,Double Sink,Soaking Tub
Bathroom in Basement: 0
Rooms: Bedroom 5,Foyer,Recreation Room
Basement Description: Unfinished,Bathroom Rough-In
Other Specifics
| 2 | |
| Concrete Perimeter | |
| Asphalt | |
| Patio | |
| Fenced Yard,Landscaped,Park Adjacent | |
| 85X135 | |
| — | |
| Full | |
| Vaulted/Cathedral Ceilings, Hardwood Floors, First Floor Bedroom, First Floor Laundry | |
| Range, Microwave, Dishwasher, Refrigerator, High End Refrigerator, Washer, Dryer, Disposal, Stainless Steel Appliance(s) | |
| Not in DB | |
| Sidewalks, Street Lights, Street Paved | |
| — | |
| — | |
| Wood Burning |
Tax History
| Year | Property Taxes |
|---|---|
| 2019 | $12,957 |
Contact Agent
Nearby Similar Homes
Nearby Sold Comparables
Contact Agent
Listing Provided By
Evergreen Real Estate

