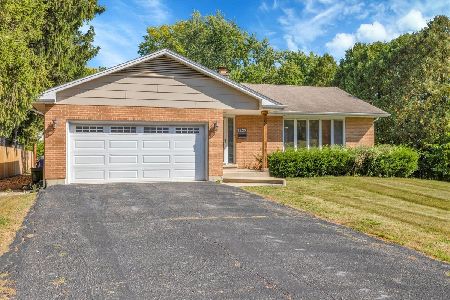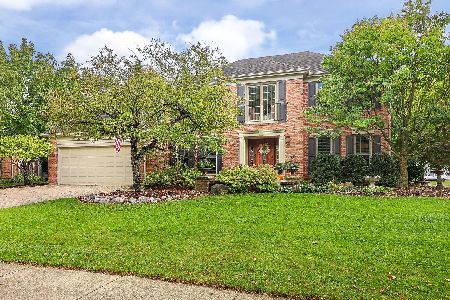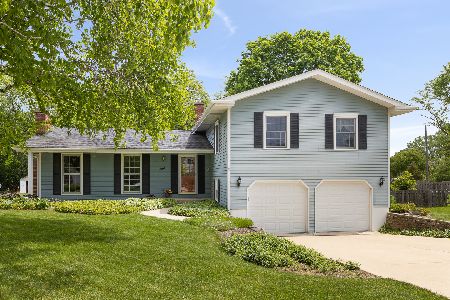1597 Surrey Drive, Wheaton, Illinois 60189
$462,500
|
Sold
|
|
| Status: | Closed |
| Sqft: | 2,528 |
| Cost/Sqft: | $190 |
| Beds: | 4 |
| Baths: | 3 |
| Year Built: | 1968 |
| Property Taxes: | $9,876 |
| Days On Market: | 2452 |
| Lot Size: | 0,29 |
Description
This is THE one you have been waiting for! Wonderful solid home from professionally finished basement to lovely master suite. Every detail of this home has been attended to with care.. Generous rooms with lovely architectural details, crown molding throughout, large bow windows, modern lighting, extra large fenced backyard with brick paver patio and brick fire pit area, beautifully redone bathrooms, tasteful colors, large closets and hardwood floors throughout. 1st floor den makes a great office or guest room. Inviting family room with wood burning fireplace and beamed ceiling, newer Marvin windows and stamped concrete driveway and front walk add to the already great curb appeal. Steps to the Prairie Path and close to Arrowhead golf course, schools, parks, Herrick Lake, downtown, Wheaton train station, shopping in Danada, access to highways and close to everything! This one is a winner!
Property Specifics
| Single Family | |
| — | |
| Traditional | |
| 1968 | |
| Full | |
| — | |
| No | |
| 0.29 |
| Du Page | |
| Springbrook | |
| 0 / Not Applicable | |
| None | |
| Public | |
| Public Sewer | |
| 10299499 | |
| 0520302029 |
Nearby Schools
| NAME: | DISTRICT: | DISTANCE: | |
|---|---|---|---|
|
Grade School
Madison Elementary School |
200 | — | |
|
Middle School
Edison Middle School |
200 | Not in DB | |
|
High School
Wheaton Warrenville South H S |
200 | Not in DB | |
Property History
| DATE: | EVENT: | PRICE: | SOURCE: |
|---|---|---|---|
| 8 Aug, 2015 | Sold | $426,500 | MRED MLS |
| 27 Jun, 2015 | Under contract | $445,000 | MRED MLS |
| 19 Jun, 2015 | Listed for sale | $445,000 | MRED MLS |
| 3 May, 2019 | Sold | $462,500 | MRED MLS |
| 20 Mar, 2019 | Under contract | $479,900 | MRED MLS |
| 6 Mar, 2019 | Listed for sale | $479,900 | MRED MLS |
Room Specifics
Total Bedrooms: 4
Bedrooms Above Ground: 4
Bedrooms Below Ground: 0
Dimensions: —
Floor Type: Hardwood
Dimensions: —
Floor Type: Hardwood
Dimensions: —
Floor Type: Hardwood
Full Bathrooms: 3
Bathroom Amenities: Separate Shower
Bathroom in Basement: 0
Rooms: Den,Game Room,Recreation Room
Basement Description: Finished,Crawl
Other Specifics
| 2 | |
| Concrete Perimeter | |
| Concrete | |
| Porch, Brick Paver Patio, Outdoor Grill | |
| Corner Lot,Fenced Yard,Irregular Lot,Landscaped | |
| 93'X103'X131'X151' | |
| — | |
| Full | |
| Hardwood Floors, Walk-In Closet(s) | |
| Range, Microwave, Dishwasher, Refrigerator, Disposal, Stainless Steel Appliance(s) | |
| Not in DB | |
| Sidewalks, Street Lights, Street Paved | |
| — | |
| — | |
| Wood Burning |
Tax History
| Year | Property Taxes |
|---|---|
| 2015 | $8,895 |
| 2019 | $9,876 |
Contact Agent
Nearby Similar Homes
Nearby Sold Comparables
Contact Agent
Listing Provided By
Realty Executives Premiere







