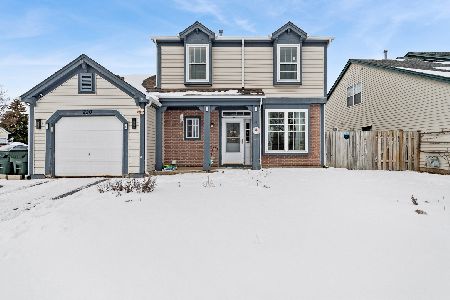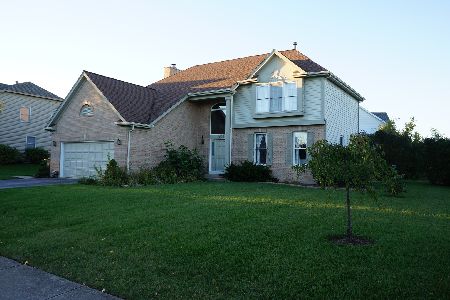1597 Wakefield Court, Mundelein, Illinois 60060
$329,000
|
Sold
|
|
| Status: | Closed |
| Sqft: | 2,834 |
| Cost/Sqft: | $120 |
| Beds: | 4 |
| Baths: | 4 |
| Year Built: | 1992 |
| Property Taxes: | $10,930 |
| Days On Market: | 2586 |
| Lot Size: | 0,27 |
Description
Striking 2-story home situated in a cul-de-sac location in Cambridge Countryside. Impeccably cared for home with lovely features and a layout conducive to all lifestyles adding value & functionality. Main level boasts front porch, 2-story foyer with hardwood floor, office, formal living & dining rooms, powder & laundry rooms. Magnificent family room with soaring ceiling, fireplace & beautiful outdoor scenery. Entertain in your kitchen with island, generous counter & cabinet space, SS appliances & an eating area with sliders to deck. Master bed has French door, vaulted ceiling, sitting room & master bath with dual sinks, corner tub & separate shower. All beds are oversized with sizable closet space & new carpeted floors. Full partial finished basement with rec room, 5th bed, playroom, a full bath & more. Relax & unwind on your 2-level deck or patio overlooking a very nice yard with mature trees. Great location near transportation, shopping & more! Hurry, don't miss this value!
Property Specifics
| Single Family | |
| — | |
| — | |
| 1992 | |
| Full | |
| HAMILTON | |
| No | |
| 0.27 |
| Lake | |
| Cambridge Countryside | |
| 0 / Not Applicable | |
| None | |
| Public | |
| Public Sewer | |
| 10160681 | |
| 10264070120000 |
Nearby Schools
| NAME: | DISTRICT: | DISTANCE: | |
|---|---|---|---|
|
Grade School
Fremont Elementary School |
79 | — | |
|
Middle School
Fremont Middle School |
79 | Not in DB | |
|
High School
Mundelein Cons High School |
120 | Not in DB | |
Property History
| DATE: | EVENT: | PRICE: | SOURCE: |
|---|---|---|---|
| 26 Feb, 2019 | Sold | $329,000 | MRED MLS |
| 17 Jan, 2019 | Under contract | $339,000 | MRED MLS |
| 27 Dec, 2018 | Listed for sale | $339,000 | MRED MLS |
Room Specifics
Total Bedrooms: 5
Bedrooms Above Ground: 4
Bedrooms Below Ground: 1
Dimensions: —
Floor Type: Carpet
Dimensions: —
Floor Type: Carpet
Dimensions: —
Floor Type: Carpet
Dimensions: —
Floor Type: —
Full Bathrooms: 4
Bathroom Amenities: Whirlpool,Separate Shower,Double Sink
Bathroom in Basement: 1
Rooms: Sitting Room,Bedroom 5,Recreation Room,Play Room,Office,Foyer,Loft,Walk In Closet
Basement Description: Finished
Other Specifics
| 3 | |
| Concrete Perimeter | |
| — | |
| Deck, Patio, Porch, Storms/Screens | |
| Cul-De-Sac,Landscaped | |
| 91X127X102X127 | |
| — | |
| Full | |
| Vaulted/Cathedral Ceilings, Hardwood Floors, First Floor Laundry | |
| Range, Microwave, Dishwasher, Refrigerator, Washer, Dryer, Disposal, Trash Compactor | |
| Not in DB | |
| — | |
| — | |
| — | |
| Gas Log, Gas Starter |
Tax History
| Year | Property Taxes |
|---|---|
| 2019 | $10,930 |
Contact Agent
Nearby Similar Homes
Nearby Sold Comparables
Contact Agent
Listing Provided By
Keller Williams Realty Partners, LLC







