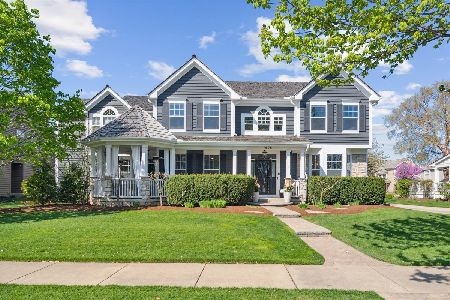1599 Patriot Boulevard, Glenview, Illinois 60026
$962,500
|
Sold
|
|
| Status: | Closed |
| Sqft: | 3,963 |
| Cost/Sqft: | $265 |
| Beds: | 4 |
| Baths: | 5 |
| Year Built: | 2001 |
| Property Taxes: | $18,675 |
| Days On Market: | 2417 |
| Lot Size: | 0,26 |
Description
Be amazed with this extraordinary 5 BR, 4.1 bath home with 3 car garage overlooking scenic golf course views. This amazing home features a bright 2 story foyer, elegant living room & dining room with hardwood floors throughout the first floor. Large kitchen with granite counters, SS appliances, separate eating area & butlers pantry which opens to sun-filled 2 story family room with fireplace with built-ins. Spacious 1st floor office leads out to the large front porch. Enormous master BR offers a private sitting area, vaulted ceilings & large walk in closet. Master bath complete with double vanities, large soaking tub & separate shower. Second level boasts 3 BRs with built-ins & 2 full baths. Professionally landscaped backyard with patio. Lower level complete with 5th BR, full bath with steam shower, rec room with stone fireplace, built-ins and wet bar, loads of storage. Amazing location - walk to train, fitness center, park, shopping and restaurants. Award winning Glenview Schools.
Property Specifics
| Single Family | |
| — | |
| Colonial | |
| 2001 | |
| Full | |
| — | |
| No | |
| 0.26 |
| Cook | |
| The Glen | |
| 400 / Annual | |
| None | |
| Lake Michigan,Public | |
| Public Sewer, Sewer-Storm | |
| 10409382 | |
| 04273050060000 |
Nearby Schools
| NAME: | DISTRICT: | DISTANCE: | |
|---|---|---|---|
|
Grade School
Glen Grove Elementary School |
34 | — | |
|
Middle School
Attea Middle School |
34 | Not in DB | |
|
High School
Glenbrook South High School |
225 | Not in DB | |
|
Alternate Elementary School
Westbrook Elementary School |
— | Not in DB | |
Property History
| DATE: | EVENT: | PRICE: | SOURCE: |
|---|---|---|---|
| 9 Sep, 2019 | Sold | $962,500 | MRED MLS |
| 6 Aug, 2019 | Under contract | $1,049,000 | MRED MLS |
| 8 Jun, 2019 | Listed for sale | $1,049,000 | MRED MLS |
Room Specifics
Total Bedrooms: 5
Bedrooms Above Ground: 4
Bedrooms Below Ground: 1
Dimensions: —
Floor Type: Carpet
Dimensions: —
Floor Type: Carpet
Dimensions: —
Floor Type: Carpet
Dimensions: —
Floor Type: —
Full Bathrooms: 5
Bathroom Amenities: Separate Shower,Double Sink,Soaking Tub
Bathroom in Basement: 1
Rooms: Bedroom 5,Breakfast Room,Office,Recreation Room,Foyer,Utility Room-Lower Level
Basement Description: Finished
Other Specifics
| 3 | |
| Concrete Perimeter | |
| Asphalt,Off Alley | |
| Patio, Porch, Brick Paver Patio, Storms/Screens | |
| Fenced Yard,Landscaped,Wooded | |
| 133 X 83 | |
| Full | |
| Full | |
| Bar-Dry, Bar-Wet, Hardwood Floors, First Floor Laundry, Built-in Features, Walk-In Closet(s) | |
| Double Oven, Microwave, Dishwasher, Washer, Dryer, Disposal, Stainless Steel Appliance(s), Wine Refrigerator, Cooktop, Built-In Oven | |
| Not in DB | |
| Sidewalks, Street Lights, Street Paved | |
| — | |
| — | |
| Gas Log |
Tax History
| Year | Property Taxes |
|---|---|
| 2019 | $18,675 |
Contact Agent
Nearby Similar Homes
Nearby Sold Comparables
Contact Agent
Listing Provided By
Berkshire Hathaway HomeServices KoenigRubloff







