15N502 Prairie Hill Circle, Hampshire, Illinois 60140
$765,000
|
Sold
|
|
| Status: | Closed |
| Sqft: | 3,925 |
| Cost/Sqft: | $191 |
| Beds: | 5 |
| Baths: | 5 |
| Year Built: | 2006 |
| Property Taxes: | $14,048 |
| Days On Market: | 148 |
| Lot Size: | 0,96 |
Description
Vacation at home in this gorgeous Custom built home with the pool lovers paradise in the rear yard. The home has approx. 4000 square feet of above grade living space along with a full partially finished basement. Features include: Grand 2 story entrance with open stairway, 9' ceilings, Coffered ceilings, Hardwood floors, recessed lighting, 4' wide hallways, custom woodwork and stone fireplace. The main floor has a separate bedroom with full bath and a separate laundry/mud room with sink and custom locker cabinets. The second floor has a spacious landing area along with a huge loft and three full baths. Beautiful kitchen has double oven, Island, pantry and eat-in area which overlooks the all of the fantastic outdoor features. Step out of the Kitchen into the rear yard and you will be on a huge paver patio with a water feature leading to the in-ground pool with cabana and hot tub. The yard area is also very spacious and private. The basement is partially finished with an office/bedroom, roughed-in for a bath and has tons of storage. Home has a new roof ('24) and a new well pump ('25.) 3 car side load garage with huge concrete driveway allowing room for two pickleball courts. All this located on a quiet street with an approx. Acre lot in a highly sought after neighborhood served by district 300 schools.
Property Specifics
| Single Family | |
| — | |
| — | |
| 2006 | |
| — | |
| — | |
| No | |
| 0.96 |
| Kane | |
| Maplehurst | |
| — / Not Applicable | |
| — | |
| — | |
| — | |
| 12397616 | |
| 0227153003 |
Property History
| DATE: | EVENT: | PRICE: | SOURCE: |
|---|---|---|---|
| 15 Sep, 2025 | Sold | $765,000 | MRED MLS |
| 23 Jun, 2025 | Under contract | $749,900 | MRED MLS |
| 19 Jun, 2025 | Listed for sale | $749,900 | MRED MLS |
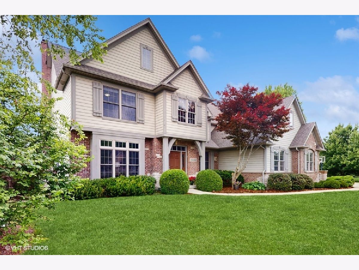
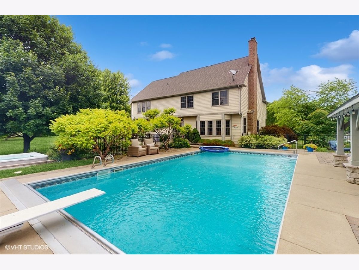
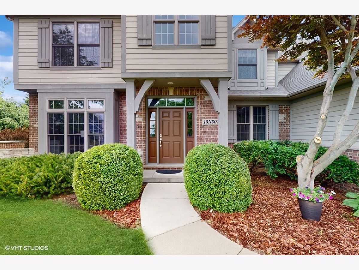
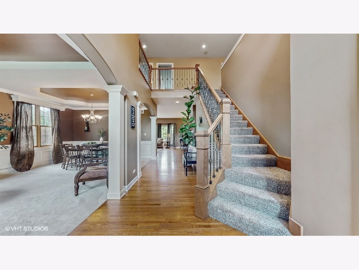
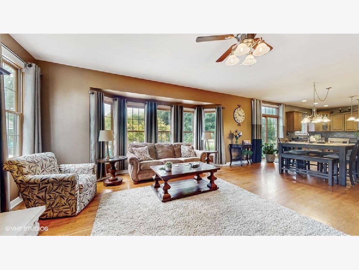
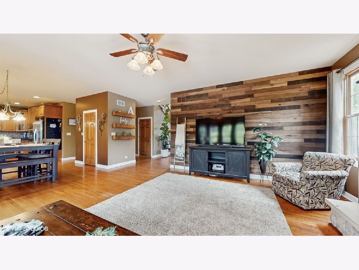
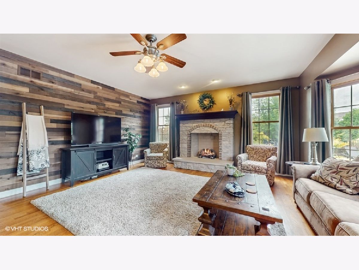
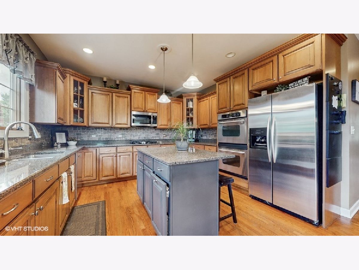
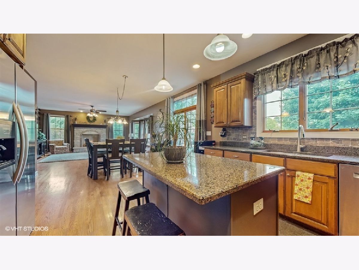
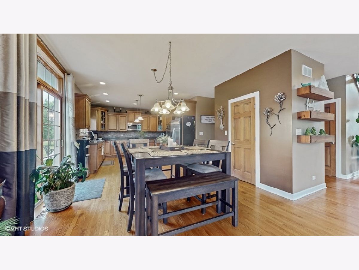
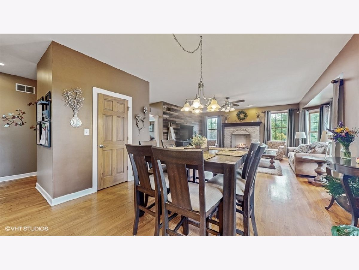
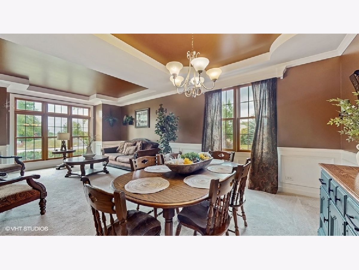
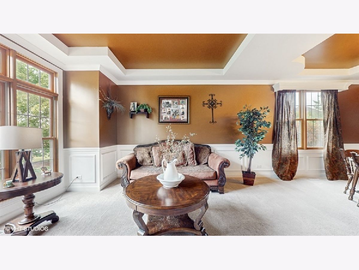
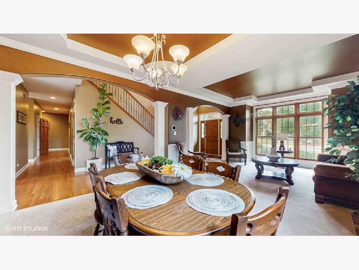
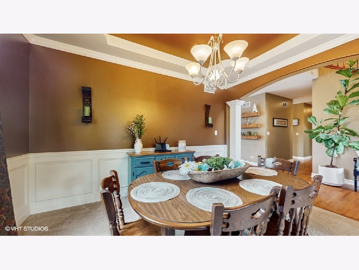
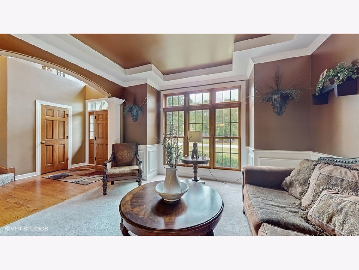
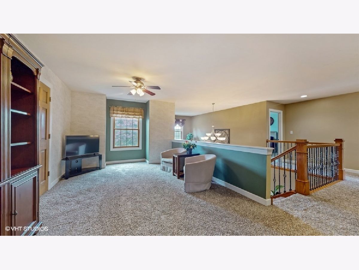
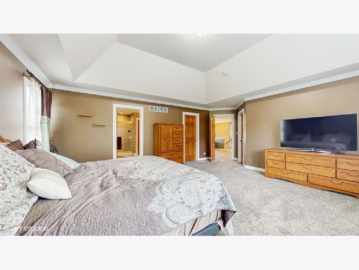
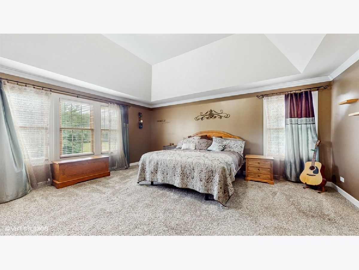
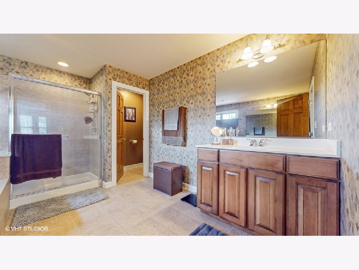
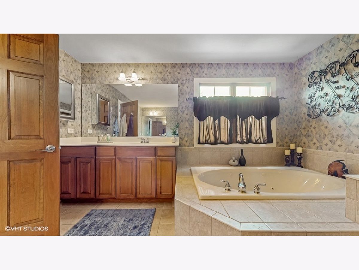
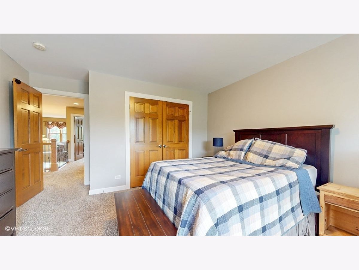
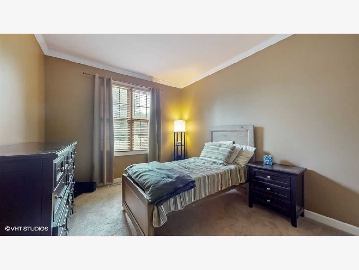
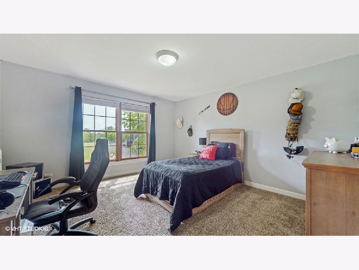
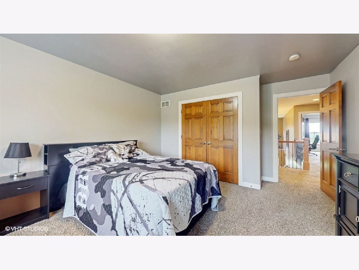
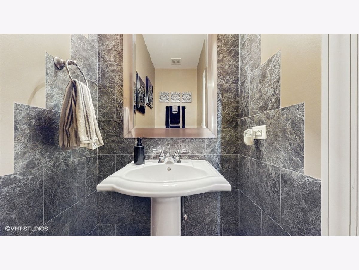
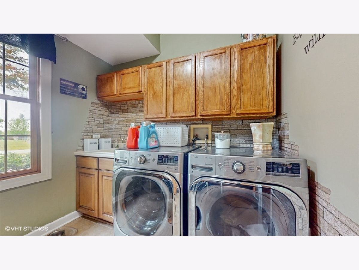
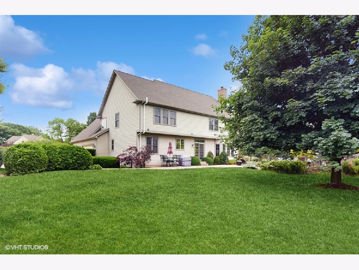
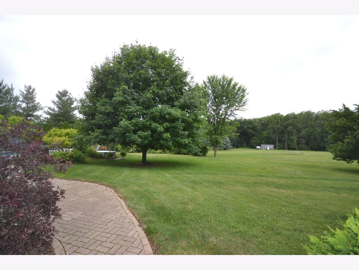
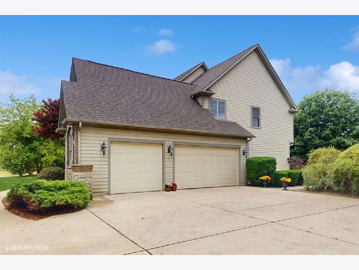
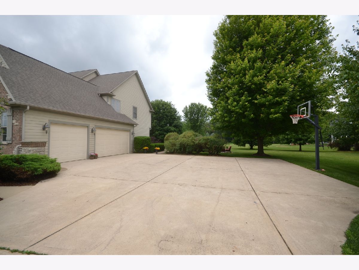
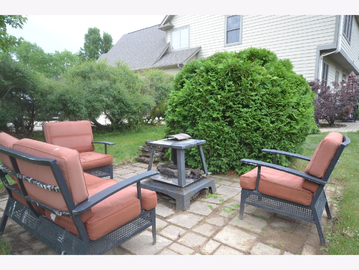
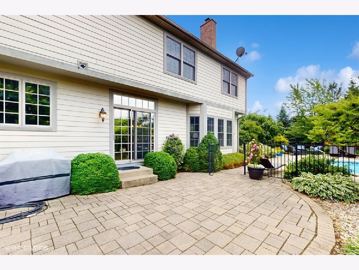
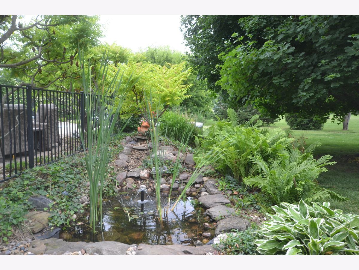
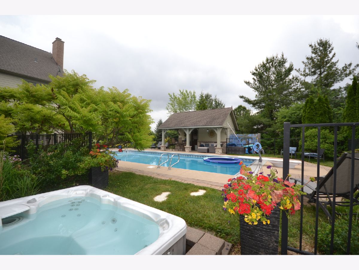
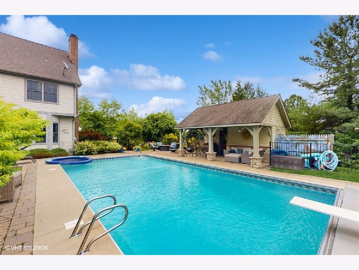
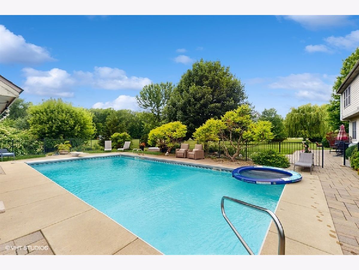
Room Specifics
Total Bedrooms: 5
Bedrooms Above Ground: 5
Bedrooms Below Ground: 0
Dimensions: —
Floor Type: —
Dimensions: —
Floor Type: —
Dimensions: —
Floor Type: —
Dimensions: —
Floor Type: —
Full Bathrooms: 5
Bathroom Amenities: Whirlpool,Separate Shower,Double Sink
Bathroom in Basement: 0
Rooms: —
Basement Description: —
Other Specifics
| 3 | |
| — | |
| — | |
| — | |
| — | |
| 300X262X209 | |
| — | |
| — | |
| — | |
| — | |
| Not in DB | |
| — | |
| — | |
| — | |
| — |
Tax History
| Year | Property Taxes |
|---|---|
| 2025 | $14,048 |
Contact Agent
Contact Agent
Listing Provided By
RE/MAX Horizon


