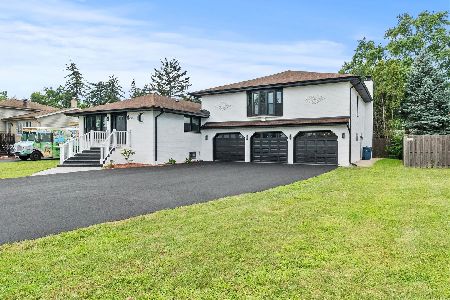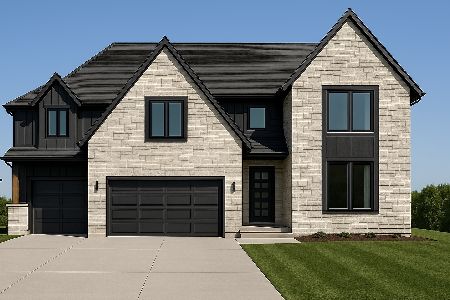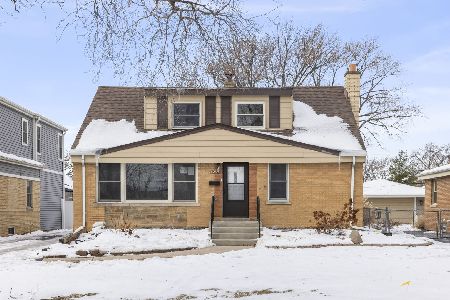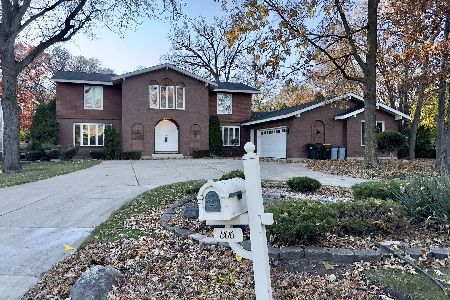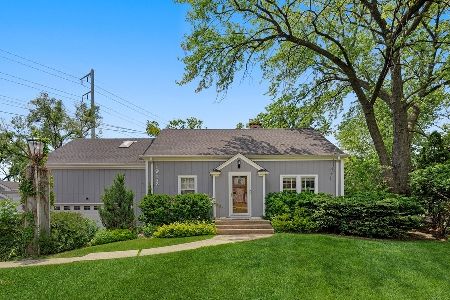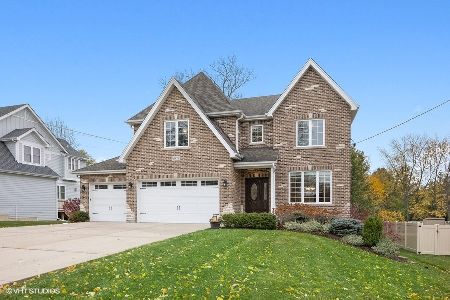15W173 Fillmore Street, Elmhurst, Illinois 60126
$355,000
|
Sold
|
|
| Status: | Closed |
| Sqft: | 2,752 |
| Cost/Sqft: | $138 |
| Beds: | 4 |
| Baths: | 3 |
| Year Built: | 1942 |
| Property Taxes: | $5,616 |
| Days On Market: | 2501 |
| Lot Size: | 0,33 |
Description
Wonderful Expanded 4 Bed/3 Bath Elmhurst Cape Cod on Beautiful Oversized Lot! This Home has Been Lovingly Cared for and is Ready for New Owners! Perfect Blend of Character and Modern Open Floorplan, this Home Features Hardwood Floors, Wood Burning Fireplace, Arched Doorway, Clean & Spacious Oak Wood Kitchen with Breakfast Table Space, Open to Family Room Addition. French Doors Lead to Incredible Private Outdoor Oasis. Grand Master Suite with Walk-In Closet, Huge Master Bath with Cathedral Ceilings & Skylights that can be Redesigned into your Dream Luxurious Spa Master Bath. 3 Bedrooms up with Remodeled Guest Bathroom, 1st Floor Laundry and Office with Built-in Desk & Wood Cabinetry, New W/D, 4th Bedroom and Full Bath on First Floor. Amazing 2 Tier Deck Overlooks Stunning Perennial Garden and Deep Landscaped Yard with Outdoor Chess Board! Fantastic Home for Entertaining! Award Winning Schools! Home Being Sold "As-is".
Property Specifics
| Single Family | |
| — | |
| Cape Cod | |
| 1942 | |
| Full | |
| — | |
| No | |
| 0.33 |
| Du Page | |
| — | |
| 0 / Not Applicable | |
| None | |
| Public | |
| Public Sewer | |
| 10132378 | |
| 0613409008 |
Nearby Schools
| NAME: | DISTRICT: | DISTANCE: | |
|---|---|---|---|
|
Grade School
Jackson Elementary School |
205 | — | |
|
Middle School
Bryan Middle School |
205 | Not in DB | |
|
High School
York Community High School |
205 | Not in DB | |
Property History
| DATE: | EVENT: | PRICE: | SOURCE: |
|---|---|---|---|
| 13 Jun, 2019 | Sold | $355,000 | MRED MLS |
| 17 May, 2019 | Under contract | $379,000 | MRED MLS |
| — | Last price change | $399,900 | MRED MLS |
| 13 Mar, 2019 | Listed for sale | $415,000 | MRED MLS |
| 15 Jul, 2021 | Sold | $465,000 | MRED MLS |
| 16 Jun, 2021 | Under contract | $449,000 | MRED MLS |
| 12 Jun, 2021 | Listed for sale | $449,000 | MRED MLS |
Room Specifics
Total Bedrooms: 4
Bedrooms Above Ground: 4
Bedrooms Below Ground: 0
Dimensions: —
Floor Type: Hardwood
Dimensions: —
Floor Type: Carpet
Dimensions: —
Floor Type: Hardwood
Full Bathrooms: 3
Bathroom Amenities: Whirlpool,Separate Shower,Double Sink
Bathroom in Basement: 0
Rooms: Deck,Eating Area,Storage,Walk In Closet
Basement Description: Unfinished
Other Specifics
| 2 | |
| — | |
| Asphalt | |
| — | |
| — | |
| 80X198 | |
| — | |
| Full | |
| Vaulted/Cathedral Ceilings, Skylight(s), Hardwood Floors, First Floor Bedroom, First Floor Laundry, First Floor Full Bath | |
| Range, Microwave, Dishwasher, Refrigerator, Washer, Dryer | |
| Not in DB | |
| — | |
| — | |
| — | |
| Wood Burning |
Tax History
| Year | Property Taxes |
|---|---|
| 2019 | $5,616 |
| 2021 | $6,542 |
Contact Agent
Nearby Similar Homes
Nearby Sold Comparables
Contact Agent
Listing Provided By
@properties

