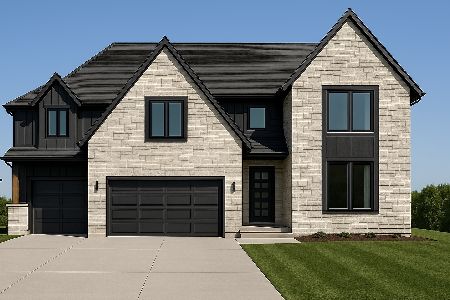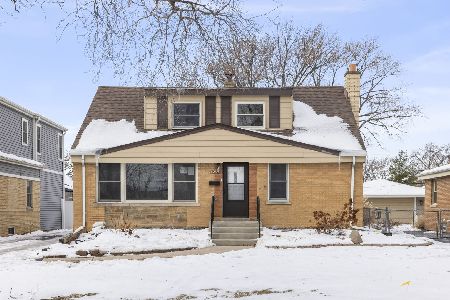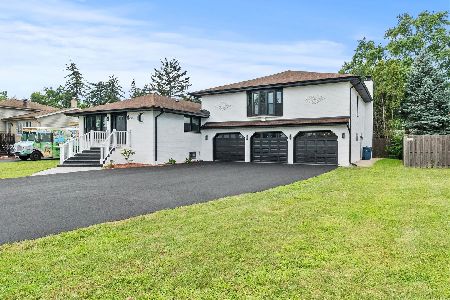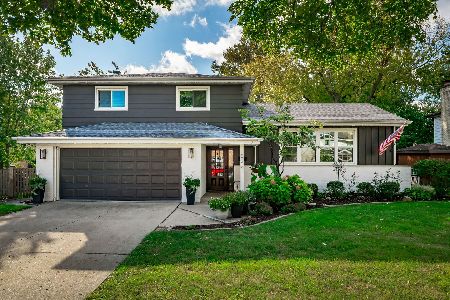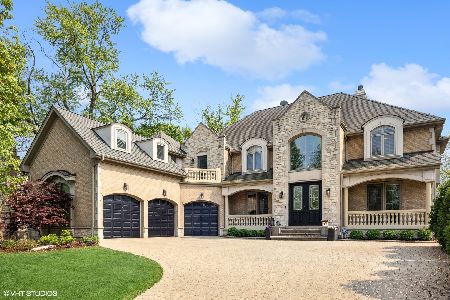15W221 Lexington Street, Elmhurst, Illinois 60126
$780,000
|
Sold
|
|
| Status: | Closed |
| Sqft: | 4,386 |
| Cost/Sqft: | $182 |
| Beds: | 4 |
| Baths: | 5 |
| Year Built: | 2005 |
| Property Taxes: | $13,441 |
| Days On Market: | 2228 |
| Lot Size: | 0,37 |
Description
Owner relocated and will miss this gorgeous home. This unique custom home w/soaring ceilings & dramatic architecture boasts 4385 Square Feet and an incredible 85 x 180 fully fenced lot. Volume FR w/built-ins. Unbelievable gourmet kitchen with large center island. 2 staircases to the second floor. You will love the very open flow w/the 2nd floor boasting an amazing master suite & junior suite...plus 2 add'l bedroom suites and a loft study area. Oversized 3 car garage is rare in this price range. Quick close possible. Don't miss this one.
Property Specifics
| Single Family | |
| — | |
| Traditional | |
| 2005 | |
| Full | |
| — | |
| No | |
| 0.37 |
| Du Page | |
| — | |
| 0 / Not Applicable | |
| None | |
| Lake Michigan | |
| Public Sewer | |
| 10556069 | |
| 0613402029 |
Nearby Schools
| NAME: | DISTRICT: | DISTANCE: | |
|---|---|---|---|
|
Grade School
Jackson Elementary School |
205 | — | |
|
Middle School
Bryan Middle School |
205 | Not in DB | |
|
High School
York Community High School |
205 | Not in DB | |
Property History
| DATE: | EVENT: | PRICE: | SOURCE: |
|---|---|---|---|
| 25 Mar, 2011 | Sold | $700,000 | MRED MLS |
| 16 Feb, 2011 | Under contract | $799,500 | MRED MLS |
| 31 Jan, 2011 | Listed for sale | $799,500 | MRED MLS |
| 30 Jan, 2020 | Sold | $780,000 | MRED MLS |
| 19 Dec, 2019 | Under contract | $799,000 | MRED MLS |
| 11 Dec, 2019 | Listed for sale | $799,000 | MRED MLS |
| 6 Jul, 2023 | Sold | $1,575,000 | MRED MLS |
| 21 May, 2023 | Under contract | $1,399,900 | MRED MLS |
| 17 May, 2023 | Listed for sale | $1,399,900 | MRED MLS |
Room Specifics
Total Bedrooms: 4
Bedrooms Above Ground: 4
Bedrooms Below Ground: 0
Dimensions: —
Floor Type: Carpet
Dimensions: —
Floor Type: Carpet
Dimensions: —
Floor Type: Carpet
Full Bathrooms: 5
Bathroom Amenities: Whirlpool,Separate Shower,Double Sink,Bidet
Bathroom in Basement: 0
Rooms: Breakfast Room,Sitting Room,Office,Foyer,Den
Basement Description: Unfinished,Exterior Access
Other Specifics
| 3 | |
| Concrete Perimeter | |
| Brick | |
| Balcony, Patio | |
| — | |
| 85 X 180 | |
| Full,Pull Down Stair | |
| Full | |
| Vaulted/Cathedral Ceilings, Hardwood Floors, Heated Floors, First Floor Laundry | |
| Range, Microwave, Dishwasher, Refrigerator, Washer, Dryer, Disposal | |
| Not in DB | |
| Street Lights, Street Paved | |
| — | |
| — | |
| Wood Burning |
Tax History
| Year | Property Taxes |
|---|---|
| 2011 | $14,451 |
| 2020 | $13,441 |
| 2023 | $14,685 |
Contact Agent
Nearby Similar Homes
Nearby Sold Comparables
Contact Agent
Listing Provided By
@properties

