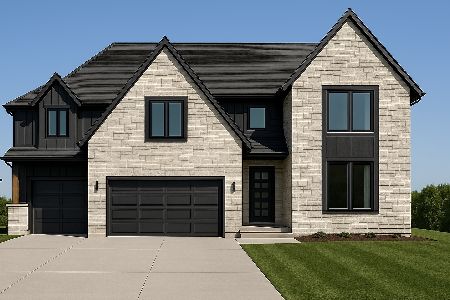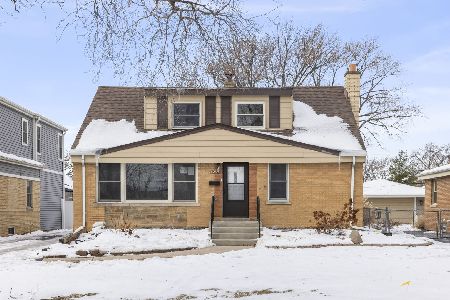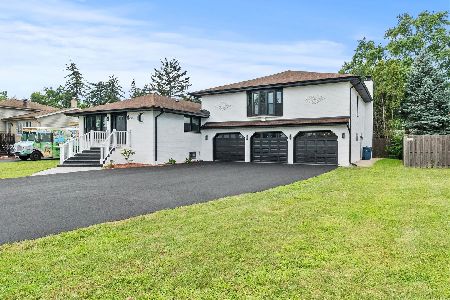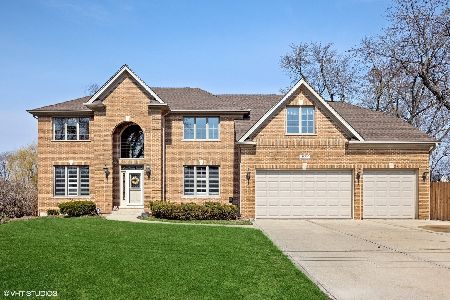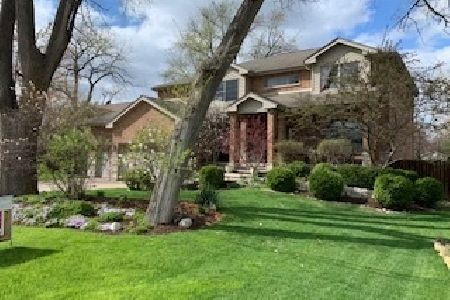15W309 Concord Street, Elmhurst, Illinois 60126
$375,000
|
Sold
|
|
| Status: | Closed |
| Sqft: | 2,232 |
| Cost/Sqft: | $177 |
| Beds: | 5 |
| Baths: | 3 |
| Year Built: | 1946 |
| Property Taxes: | $7,499 |
| Days On Market: | 3022 |
| Lot Size: | 0,37 |
Description
You'll love this 2 story family home with newly stained and painted exterior located in area of beautiful new homes and large lots with many trees. Remodeled kitchen features maple cabinets, granite counters, and an island. Whirlpool refrigerator, Kitchenaid DW, Frigidaire O/R, GE microwave. Kitchen and large dining room lead to spacious family room. Living room features a wood burning fireplace. Bedroom and office or bedroom on 1st floor and 3 bedrooms and loft upstairs. Large master bath. Newer windows except office. Alarm system with fire, smoke and CO detectors. New furnace and central air - 10/2/17. Rec room. Pantry 10 x 6. Garage has space for 4 cars. Conveniently locate near Hospital, churches, schools and expressways. You will love this country living yet close to everything. Being sold "as-is."
Property Specifics
| Single Family | |
| — | |
| — | |
| 1946 | |
| Partial | |
| — | |
| No | |
| 0.37 |
| Du Page | |
| Yorkfield | |
| 0 / Not Applicable | |
| None | |
| Lake Michigan | |
| Public Sewer | |
| 09775286 | |
| 0613404006 |
Nearby Schools
| NAME: | DISTRICT: | DISTANCE: | |
|---|---|---|---|
|
Grade School
Jackson Elementary School |
205 | — | |
|
Middle School
Bryan Middle School |
205 | Not in DB | |
|
High School
York Community High School |
205 | Not in DB | |
Property History
| DATE: | EVENT: | PRICE: | SOURCE: |
|---|---|---|---|
| 16 Jan, 2018 | Sold | $375,000 | MRED MLS |
| 1 Nov, 2017 | Under contract | $395,000 | MRED MLS |
| 11 Oct, 2017 | Listed for sale | $395,000 | MRED MLS |
Room Specifics
Total Bedrooms: 5
Bedrooms Above Ground: 5
Bedrooms Below Ground: 0
Dimensions: —
Floor Type: Carpet
Dimensions: —
Floor Type: Hardwood
Dimensions: —
Floor Type: Carpet
Dimensions: —
Floor Type: —
Full Bathrooms: 3
Bathroom Amenities: —
Bathroom in Basement: 1
Rooms: Bedroom 5,Den,Office,Recreation Room,Pantry,Loft
Basement Description: Finished,Exterior Access
Other Specifics
| 4 | |
| — | |
| — | |
| Deck | |
| — | |
| 87 X 202 | |
| — | |
| Full | |
| First Floor Bedroom, First Floor Full Bath | |
| Range, Microwave, Dishwasher, Refrigerator, Washer, Dryer | |
| Not in DB | |
| — | |
| — | |
| — | |
| Wood Burning |
Tax History
| Year | Property Taxes |
|---|---|
| 2018 | $7,499 |
Contact Agent
Nearby Similar Homes
Nearby Sold Comparables
Contact Agent
Listing Provided By
Berkshire Hathaway HomeServices KoenigRubloff

