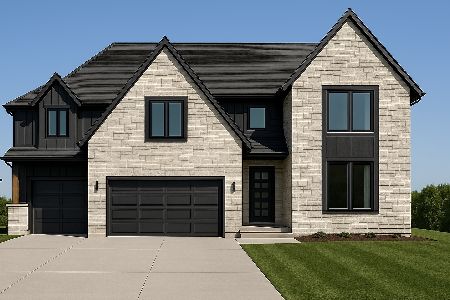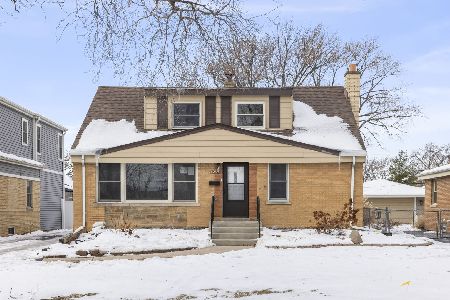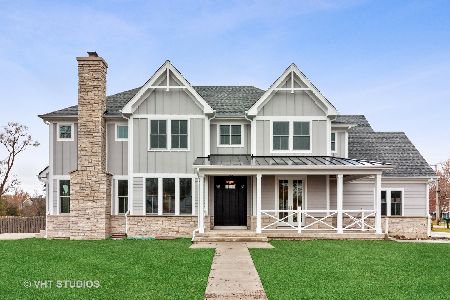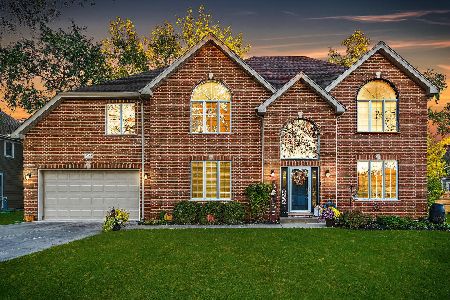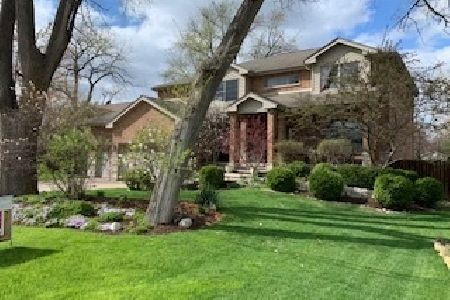15W355 Lexington Street, Elmhurst, Illinois 60126
$1,155,000
|
Sold
|
|
| Status: | Closed |
| Sqft: | 2,753 |
| Cost/Sqft: | $423 |
| Beds: | 3 |
| Baths: | 3 |
| Year Built: | 2022 |
| Property Taxes: | $4,351 |
| Days On Market: | 1367 |
| Lot Size: | 0,43 |
Description
Custom-built ranch, original design, beautifully detailed, and meticulously crafted ready for new owners. Unincorporated Du Page County taxes and all the benefits of Elmhurst including highly regarded schools. Over 4700 sq. ft of living space in a fantastic location among new construction in the up-and-coming Yorkfield subdivision. Located approximately 2.5 miles from the train and downtown Elmhurst, minutes from the Oakbrook Shopping Center, and near highways. Efficiently designed 3-bedroom, open layout with impressive white oak flooring and taller ceilings throughout. High-end millwork, coffered ceiling in the family room, all-stone direct vent fireplace, large quartz island, and backsplash, plus a Thermador appliance package that will make any chef proud. There is a connected kitchen/dining and family room in the center of the living space. The Master suite is its own destination in a separate wing, set aside from the rest of the house only steps from a beautifully finished bath. Larger mud and laundry rooms could have multiple purposes. This is simply luxury one-floor living with the opportunity for additional rooms/bedrooms downstairs. The large basement was designed to finish, a 9 ft pour with the ability to add an additional 2000 sq ft of living space. Framed, with roughed-in plumbing for a full bath, plus a whole house 14kW generator. Don't worry about storage, there is an additional 600 sq ft of crawl space that is deep enough to easily use. All this and more, plus a 3-car garage, a wonderful sun-filled backyard, which can accommodate a pool and outdoor kitchen. Don't miss this unique opportunity for a new, large, up-scale ranch.
Property Specifics
| Single Family | |
| — | |
| — | |
| 2022 | |
| — | |
| — | |
| No | |
| 0.43 |
| Du Page | |
| Yorkfield | |
| — / Not Applicable | |
| — | |
| — | |
| — | |
| 11381629 | |
| 0613402001 |
Nearby Schools
| NAME: | DISTRICT: | DISTANCE: | |
|---|---|---|---|
|
Grade School
Jackson Elementary School |
205 | — | |
|
Middle School
Bryan Middle School |
205 | Not in DB | |
|
High School
York Community High School |
205 | Not in DB | |
Property History
| DATE: | EVENT: | PRICE: | SOURCE: |
|---|---|---|---|
| 31 Aug, 2022 | Sold | $1,155,000 | MRED MLS |
| 21 Jul, 2022 | Under contract | $1,165,000 | MRED MLS |
| 21 Apr, 2022 | Listed for sale | $1,165,000 | MRED MLS |
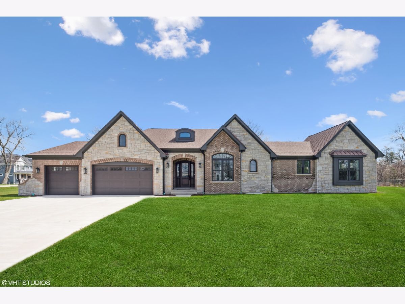
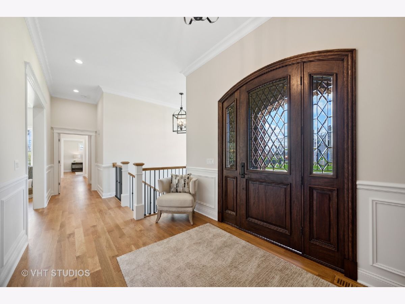
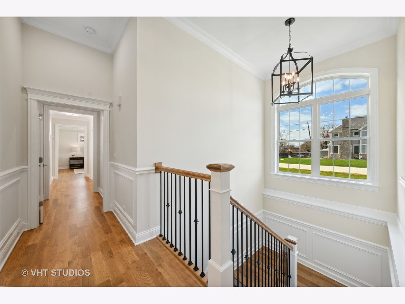
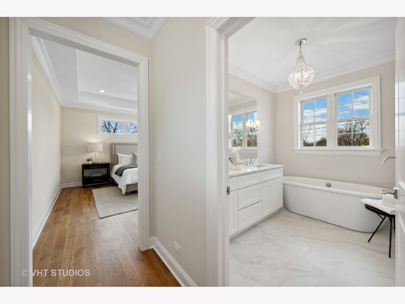
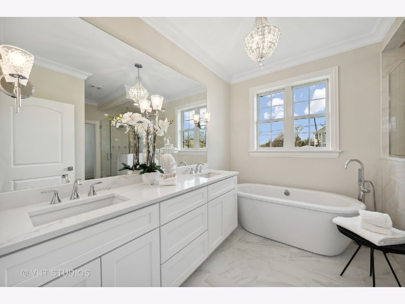
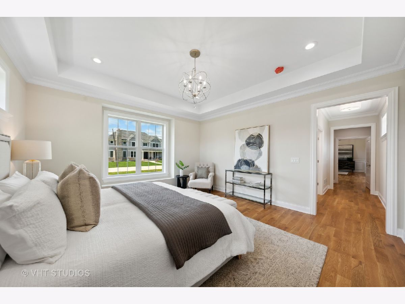
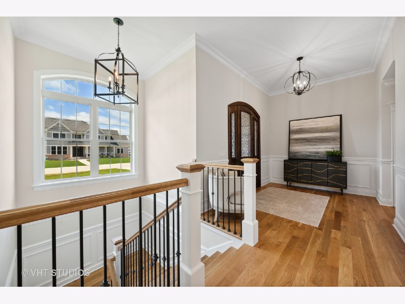
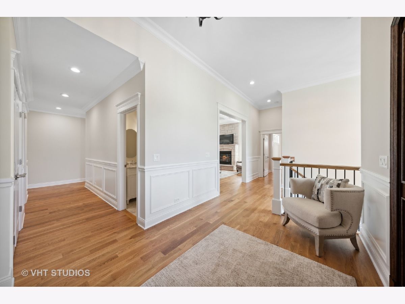
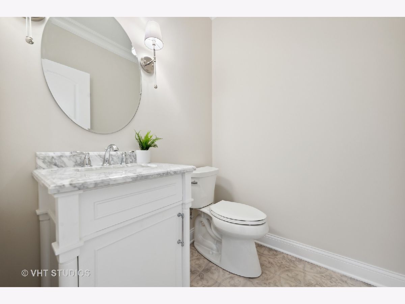
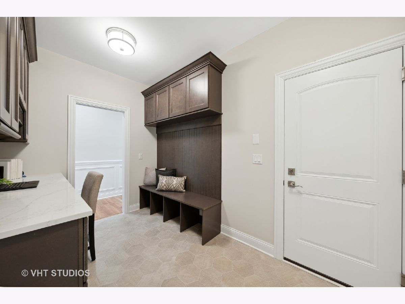
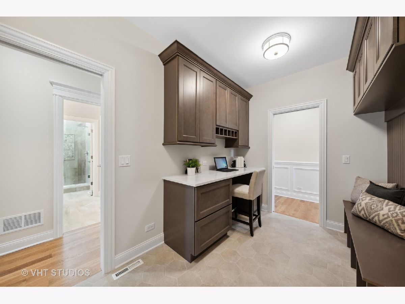
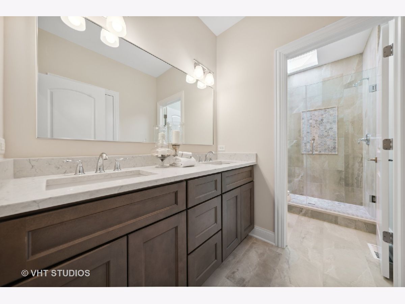
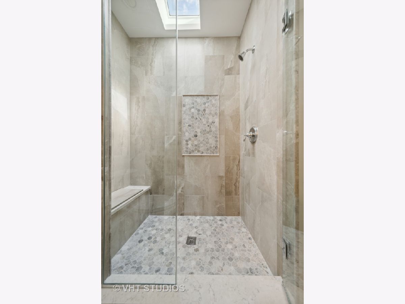
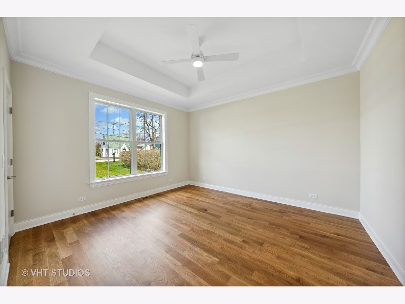
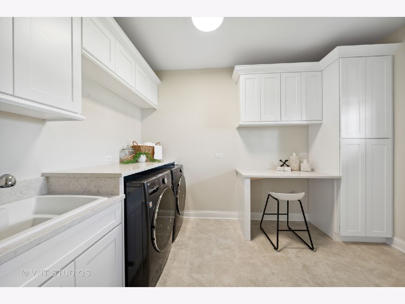
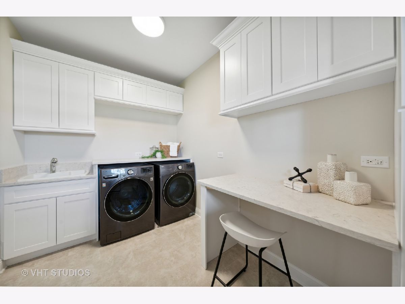
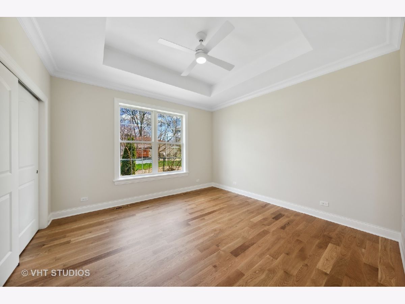
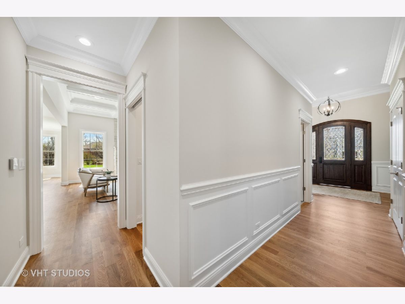
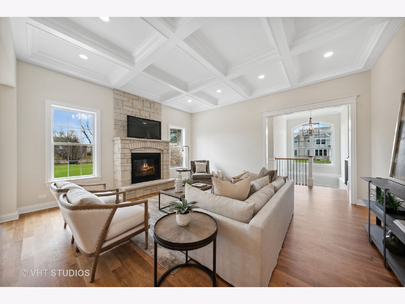
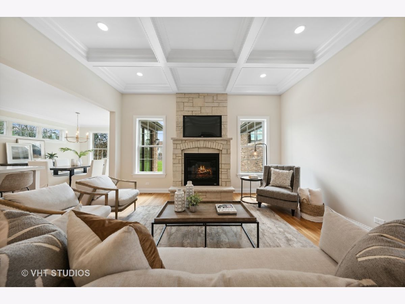
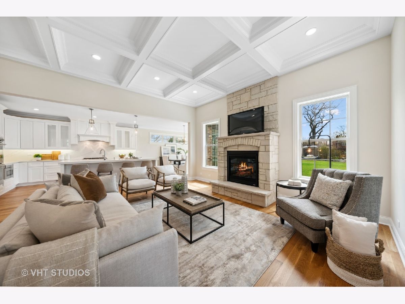
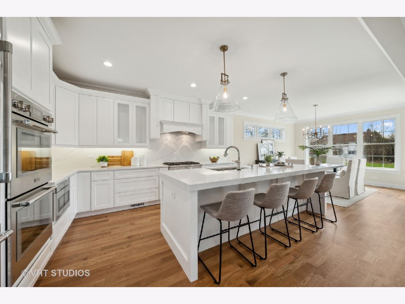
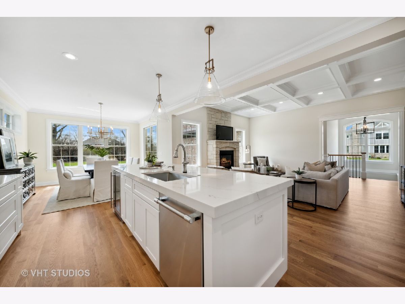
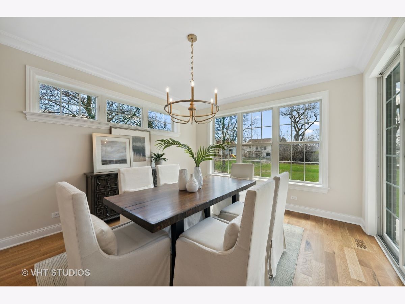
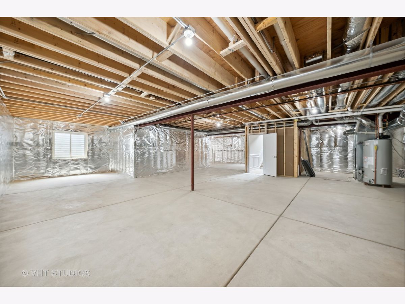
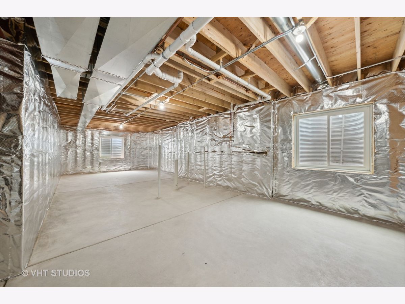
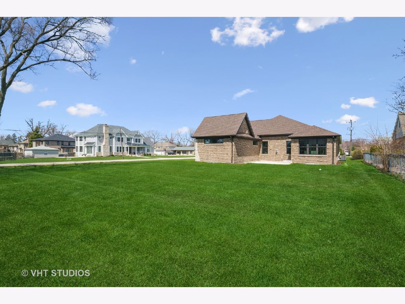
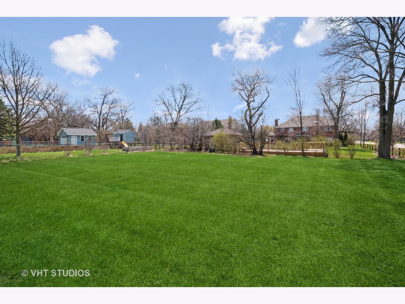
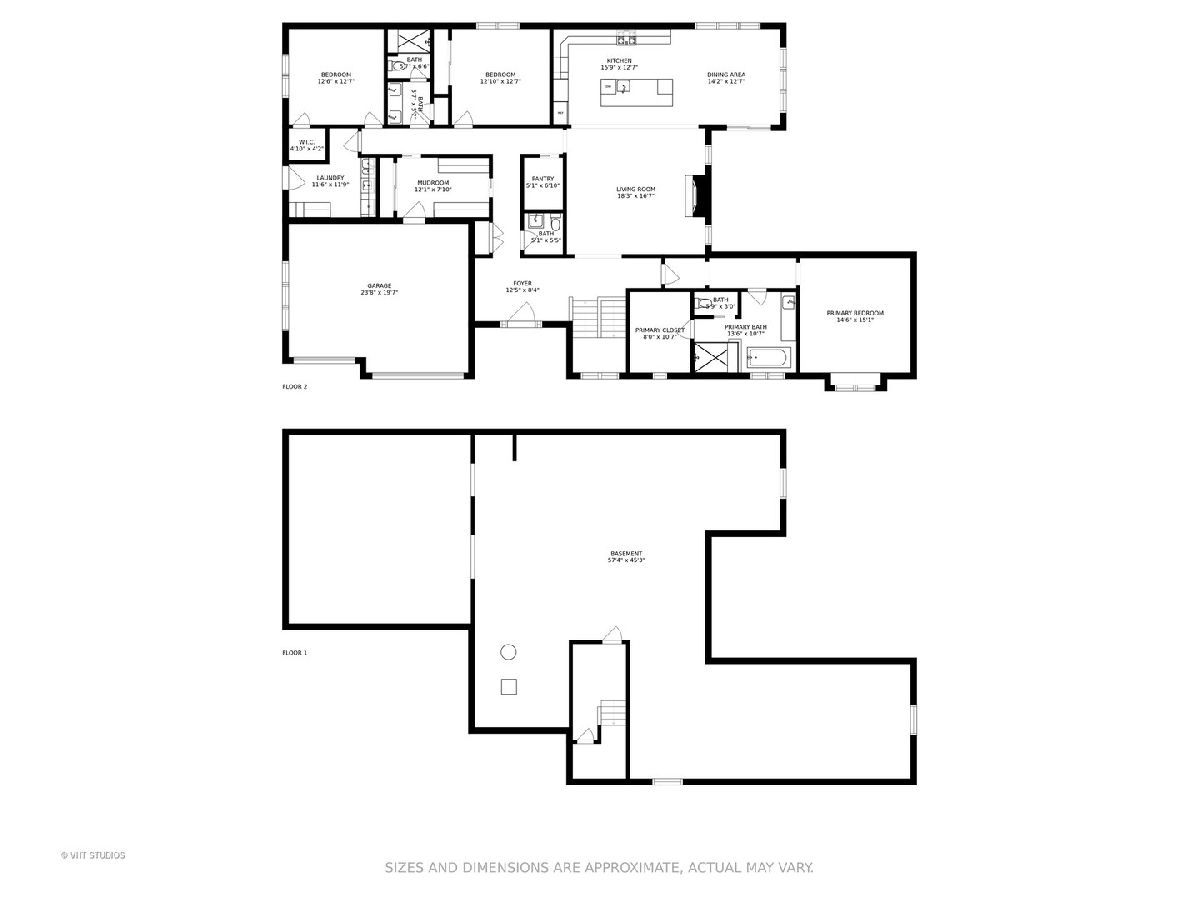
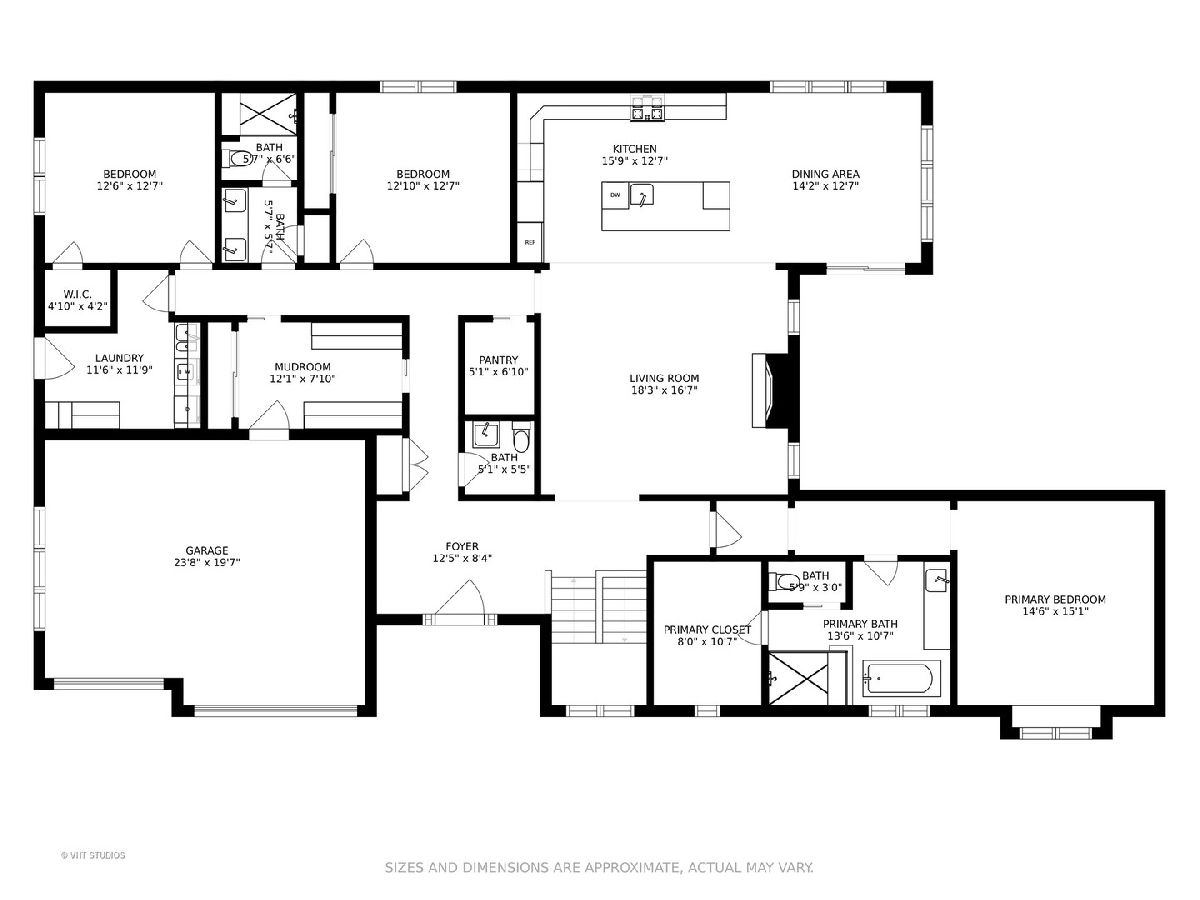
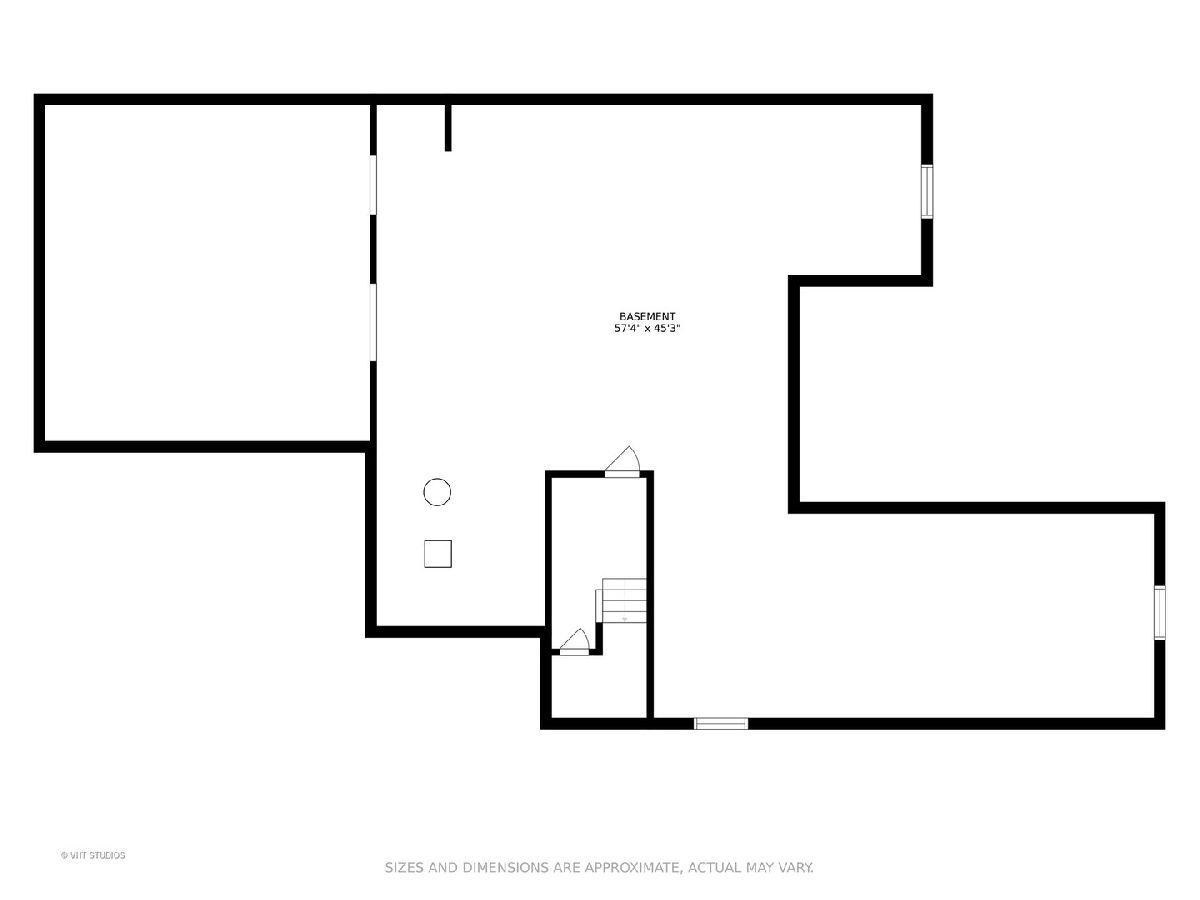
Room Specifics
Total Bedrooms: 3
Bedrooms Above Ground: 3
Bedrooms Below Ground: 0
Dimensions: —
Floor Type: —
Dimensions: —
Floor Type: —
Full Bathrooms: 3
Bathroom Amenities: —
Bathroom in Basement: 1
Rooms: —
Basement Description: Partially Finished,Crawl,Bathroom Rough-In,Egress Window,9 ft + pour,Concrete (Basement)
Other Specifics
| 3 | |
| — | |
| Concrete | |
| — | |
| — | |
| 85 X 215 | |
| — | |
| — | |
| — | |
| — | |
| Not in DB | |
| — | |
| — | |
| — | |
| — |
Tax History
| Year | Property Taxes |
|---|---|
| 2022 | $4,351 |
Contact Agent
Nearby Similar Homes
Nearby Sold Comparables
Contact Agent
Listing Provided By
@properties Christie's International Real Estate

