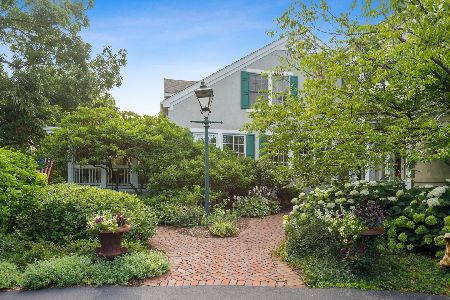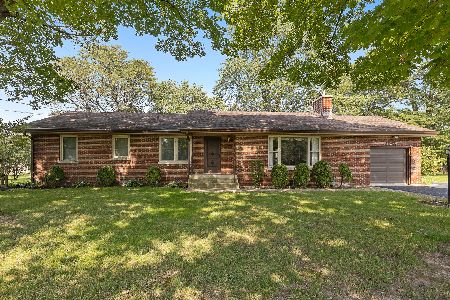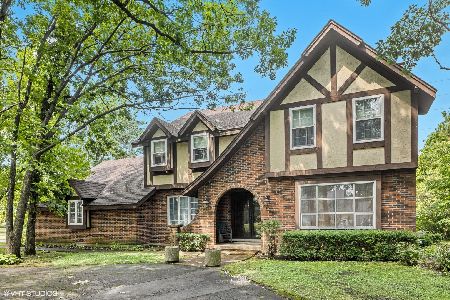15W375 87th Street, Burr Ridge, Illinois 60527
$480,000
|
Sold
|
|
| Status: | Closed |
| Sqft: | 0 |
| Cost/Sqft: | — |
| Beds: | 4 |
| Baths: | 3 |
| Year Built: | 1970 |
| Property Taxes: | $15,601 |
| Days On Market: | 3866 |
| Lot Size: | 2,66 |
Description
Sprawling RANCH - Great OPEN FLOOR PLAN w/nature views from every window! Spacious Living Room/Dining Room offer vaulted ceiling, new windows & current light fixtures. An OPEN kitchen w/custom cabinetry...many pull-outs, crown molding & trim, granite countertops, large breakfast bar, SS premium appliances & hardwood floors. ALL this opens to expansive Family Room w/dramatic STONE fireplace & vaulted ceiling. 4 Bedrooms, large closets....many w/Elfa closet system. Updated baths. A Fabulous In-Law Suite (or 2nd Mstr) addition offers private entrance & adjacent full bath. Meticulously maintained...freshly painted, new carpet, new roof, newer windows, mechanicals, HWH & more!! Oversized deck overlooks wooded "retreat" w/numerous annuals, perennials, plush landscaping! A fabulous Burr Ridge location!!
Property Specifics
| Single Family | |
| — | |
| Ranch | |
| 1970 | |
| Partial | |
| — | |
| No | |
| 2.66 |
| Du Page | |
| — | |
| 0 / Not Applicable | |
| None | |
| Lake Michigan | |
| Septic-Private | |
| 08957847 | |
| 1001200001 |
Nearby Schools
| NAME: | DISTRICT: | DISTANCE: | |
|---|---|---|---|
|
Grade School
Anne M Jeans Elementary School |
180 | — | |
|
Middle School
Burr Ridge Middle School |
180 | Not in DB | |
|
High School
Hinsdale South High School |
86 | Not in DB | |
Property History
| DATE: | EVENT: | PRICE: | SOURCE: |
|---|---|---|---|
| 19 Nov, 2015 | Sold | $480,000 | MRED MLS |
| 19 Oct, 2015 | Under contract | $499,000 | MRED MLS |
| — | Last price change | $569,000 | MRED MLS |
| 18 Jun, 2015 | Listed for sale | $569,000 | MRED MLS |
Room Specifics
Total Bedrooms: 4
Bedrooms Above Ground: 4
Bedrooms Below Ground: 0
Dimensions: —
Floor Type: Carpet
Dimensions: —
Floor Type: Carpet
Dimensions: —
Floor Type: Hardwood
Full Bathrooms: 3
Bathroom Amenities: Whirlpool,Separate Shower,Soaking Tub
Bathroom in Basement: 0
Rooms: Den,Foyer,Recreation Room,Utility Room-Lower Level
Basement Description: Finished,Crawl
Other Specifics
| 2 | |
| — | |
| Asphalt | |
| Deck | |
| Wooded | |
| 200X577 | |
| — | |
| Full | |
| Vaulted/Cathedral Ceilings, Skylight(s), Hardwood Floors, First Floor Bedroom, In-Law Arrangement, First Floor Full Bath | |
| Range, Microwave, Dishwasher, High End Refrigerator, Stainless Steel Appliance(s) | |
| Not in DB | |
| — | |
| — | |
| — | |
| Wood Burning |
Tax History
| Year | Property Taxes |
|---|---|
| 2015 | $15,601 |
Contact Agent
Nearby Similar Homes
Nearby Sold Comparables
Contact Agent
Listing Provided By
Coldwell Banker Residential










