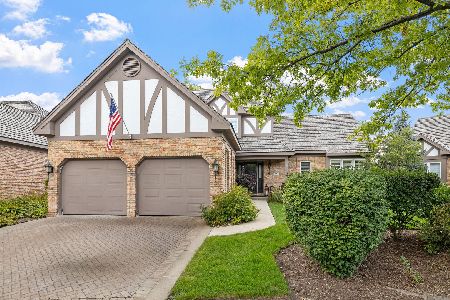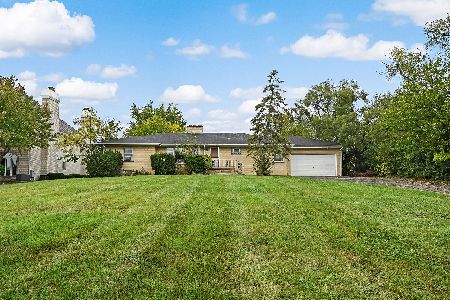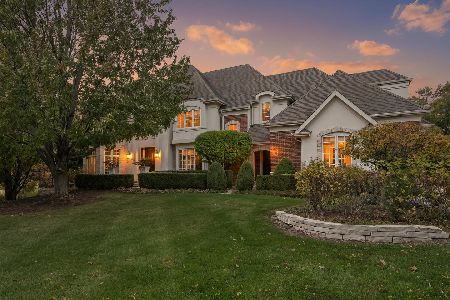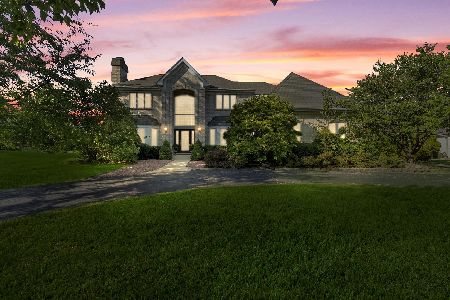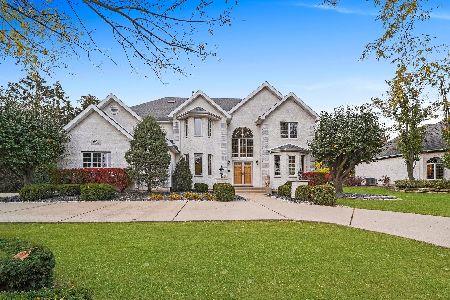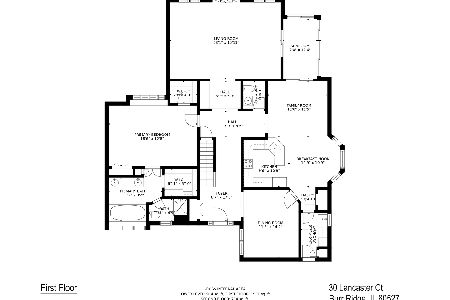15W521 81st Street, Burr Ridge, Illinois 60527
$735,000
|
Sold
|
|
| Status: | Closed |
| Sqft: | 3,390 |
| Cost/Sqft: | $221 |
| Beds: | 4 |
| Baths: | 4 |
| Year Built: | 1997 |
| Property Taxes: | $13,428 |
| Days On Market: | 1523 |
| Lot Size: | 0,40 |
Description
Solid as a Rock!!! This home has it all.....Great curb appeal with all brick exterior, circular driveway and 3 car side loading garage. Inside, the perfect floor plan. It doesn't get any better with 2 story entrance, separate Living room accented by beautiful gas log fireplace and Separate Dining Room with Swarovski light fixture. Nice sized office and 2 story family room with gas log fireplace off the kitchen. Kitchen has new Quartz counter tops, oversized island and high end stainless steel appliances such as Bosh and Kitchen-Aid. Oversized Laundry room / drop room. Most of first floor has hardwood and all bedrooms upstairs are hardwood. Second floor has 4 large bedrooms and the Primary bedroom has a trayed ceiling, huge walk-in closet with California style closet organizer systems. Bathroom has separate whirlpool tub and separate shower along with 2 vanities. Full finished basement is set up for entertaining with open home theater area and large open Rec room area. More recently updated full bath and lots of storage including a walk in cedar closet. Nice sized backyard with patio area. Great location and great schools make this and absolute winner!!! No sign in front of home!
Property Specifics
| Single Family | |
| — | |
| — | |
| 1997 | |
| Full | |
| — | |
| No | |
| 0.4 |
| Du Page | |
| — | |
| — / Not Applicable | |
| None | |
| Lake Michigan | |
| Public Sewer | |
| 11272471 | |
| 0936109075 |
Nearby Schools
| NAME: | DISTRICT: | DISTANCE: | |
|---|---|---|---|
|
Grade School
Gower West Elementary School |
62 | — | |
|
Middle School
Gower Middle School |
62 | Not in DB | |
|
High School
Hinsdale South High School |
86 | Not in DB | |
Property History
| DATE: | EVENT: | PRICE: | SOURCE: |
|---|---|---|---|
| 17 Feb, 2022 | Sold | $735,000 | MRED MLS |
| 31 Jan, 2022 | Under contract | $749,000 | MRED MLS |
| 17 Nov, 2021 | Listed for sale | $749,000 | MRED MLS |
| 25 Nov, 2025 | Sold | $1,154,825 | MRED MLS |
| 30 Sep, 2025 | Under contract | $1,158,000 | MRED MLS |
| 26 Sep, 2025 | Listed for sale | $1,158,000 | MRED MLS |
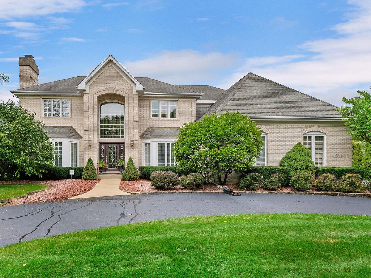
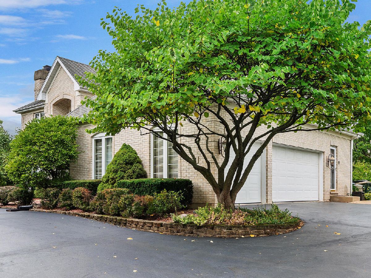
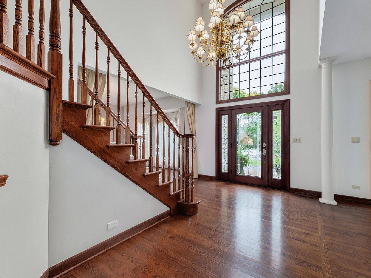
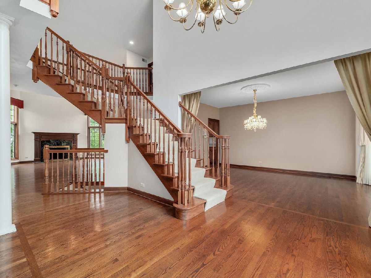
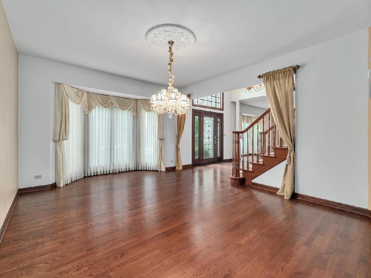
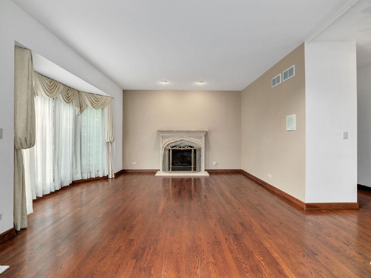
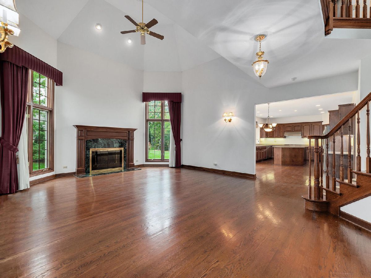
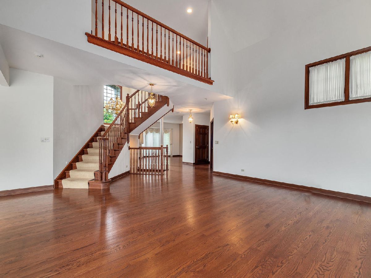
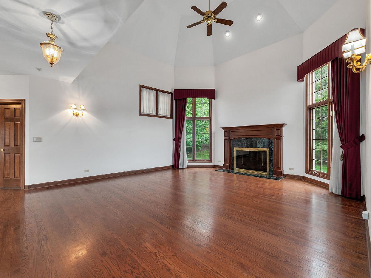
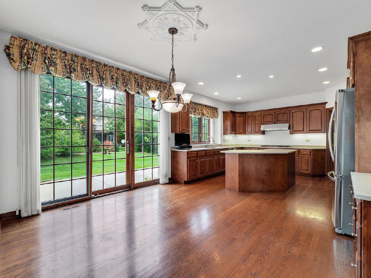
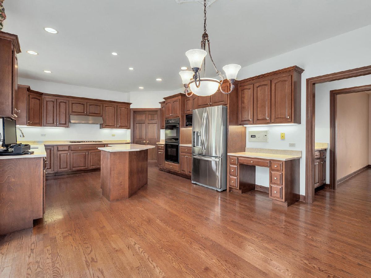
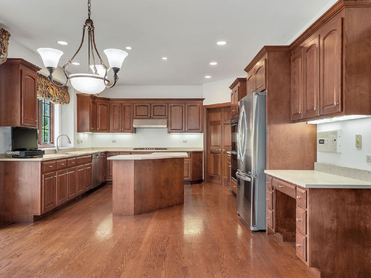
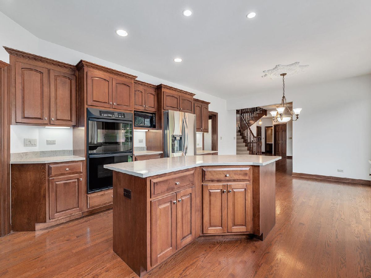
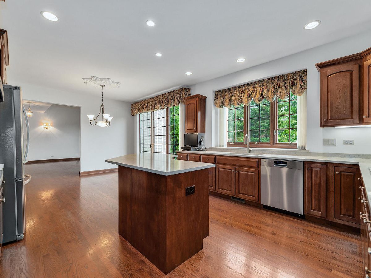
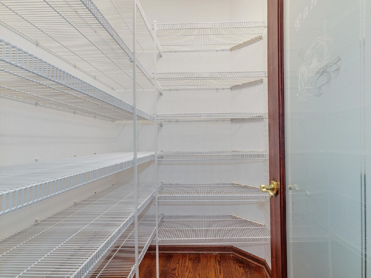
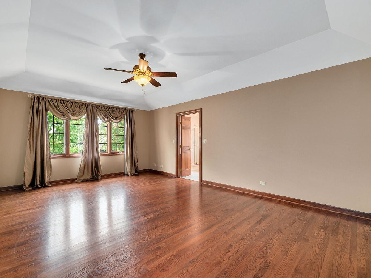
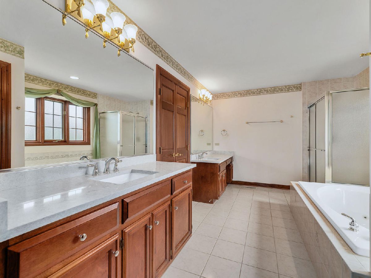
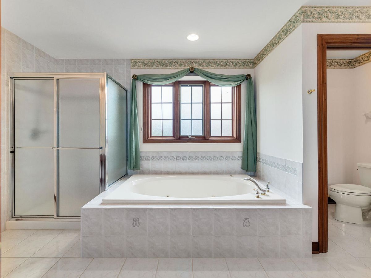
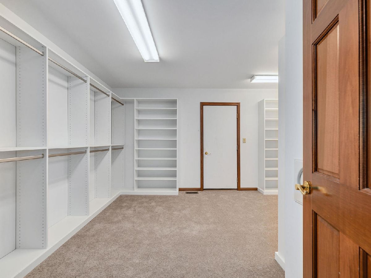
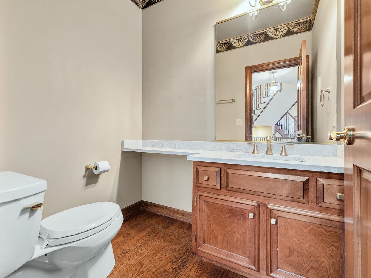
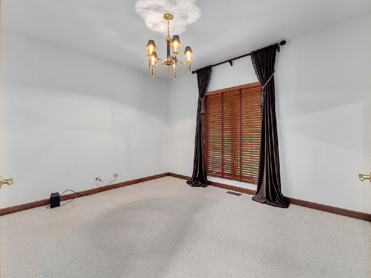
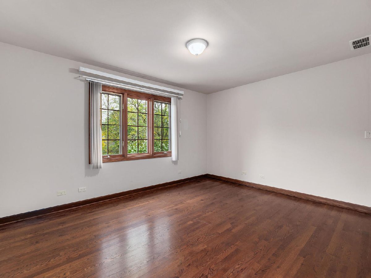
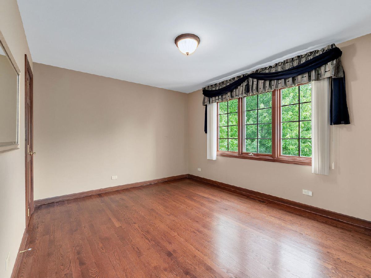
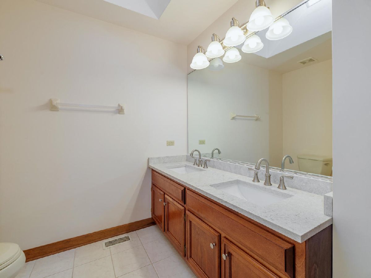
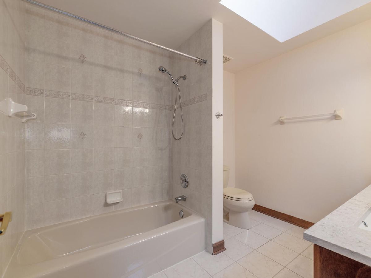
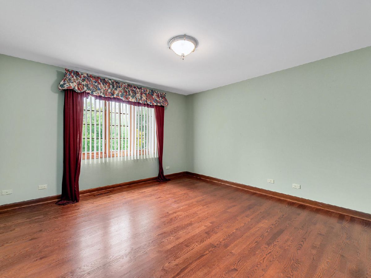
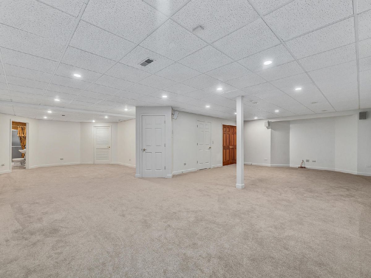
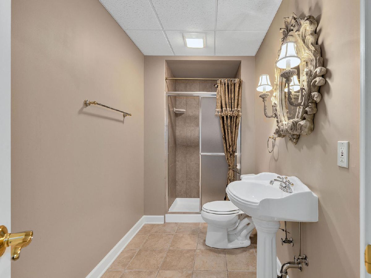
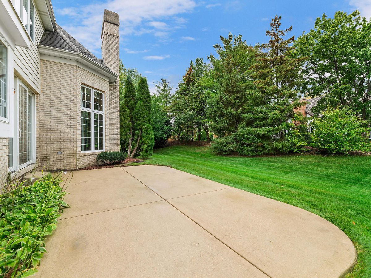
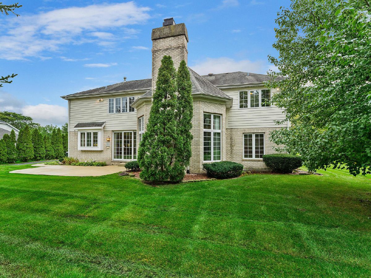
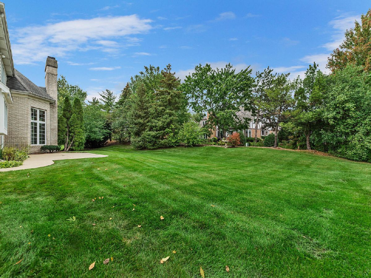
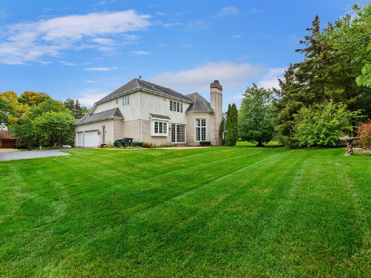
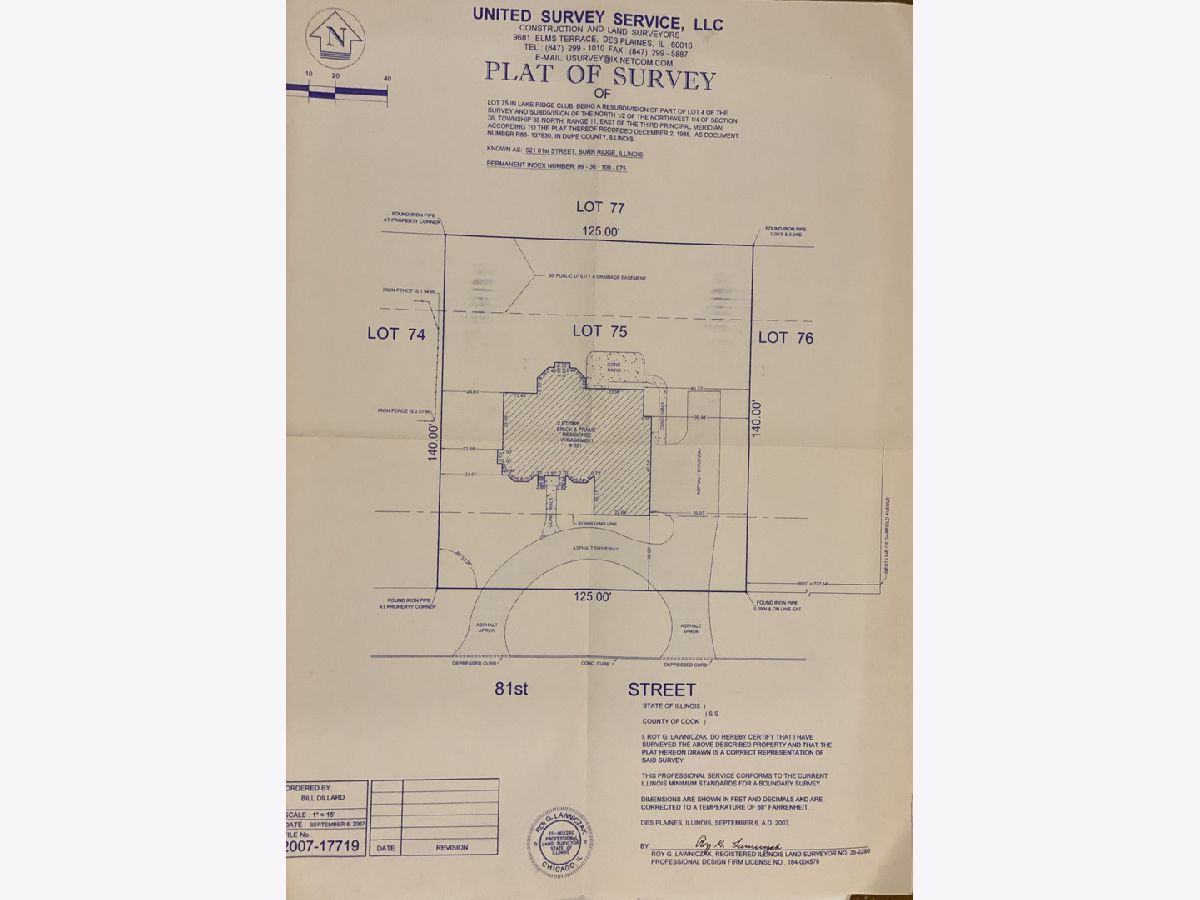
Room Specifics
Total Bedrooms: 4
Bedrooms Above Ground: 4
Bedrooms Below Ground: 0
Dimensions: —
Floor Type: Hardwood
Dimensions: —
Floor Type: Hardwood
Dimensions: —
Floor Type: Hardwood
Full Bathrooms: 4
Bathroom Amenities: Whirlpool
Bathroom in Basement: 1
Rooms: Breakfast Room,Office,Recreation Room,Theatre Room,Foyer
Basement Description: Finished
Other Specifics
| 3 | |
| — | |
| Asphalt | |
| — | |
| — | |
| 125X140 | |
| — | |
| Full | |
| — | |
| Double Oven, Microwave, Dishwasher, Refrigerator, Washer, Dryer, Disposal, Stainless Steel Appliance(s), Cooktop, Gas Cooktop | |
| Not in DB | |
| — | |
| — | |
| — | |
| Gas Log |
Tax History
| Year | Property Taxes |
|---|---|
| 2022 | $13,428 |
| 2025 | $14,451 |
Contact Agent
Nearby Similar Homes
Nearby Sold Comparables
Contact Agent
Listing Provided By
Romanelli & Associates

