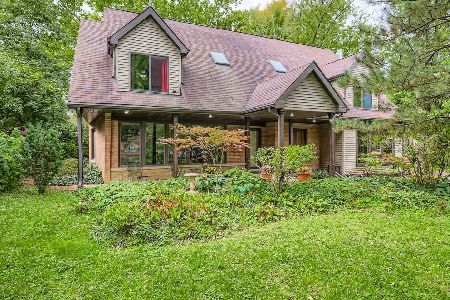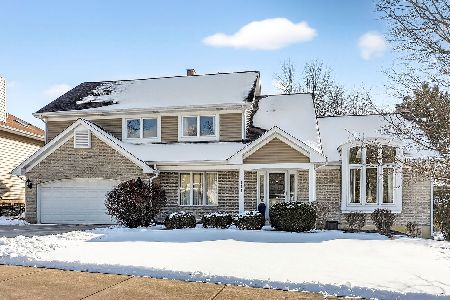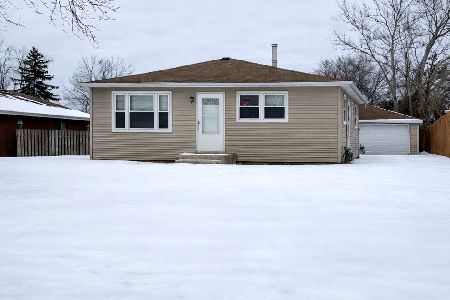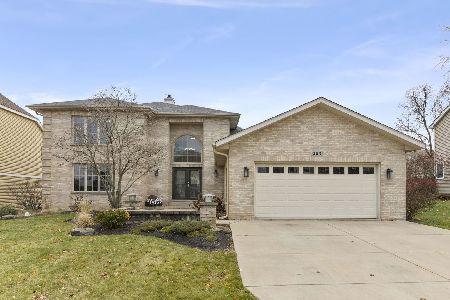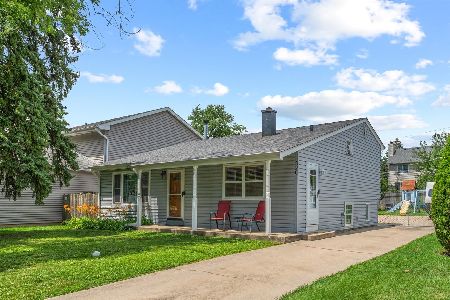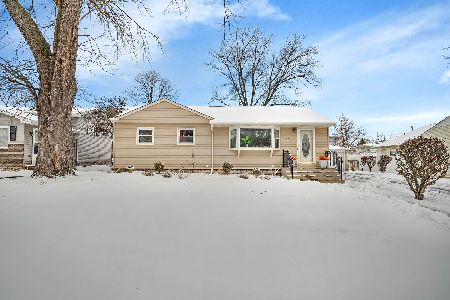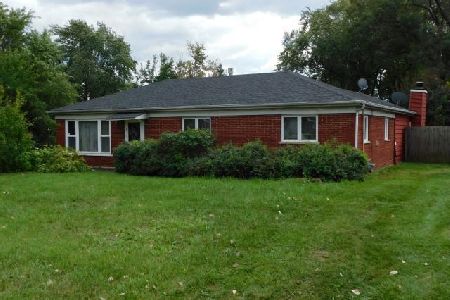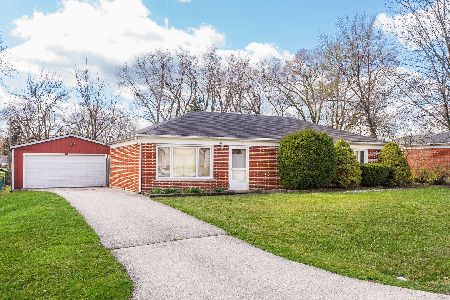16 14th Street, Lombard, Illinois 60148
$293,000
|
Sold
|
|
| Status: | Closed |
| Sqft: | 1,570 |
| Cost/Sqft: | $185 |
| Beds: | 3 |
| Baths: | 2 |
| Year Built: | 1941 |
| Property Taxes: | $5,414 |
| Days On Market: | 1368 |
| Lot Size: | 0,32 |
Description
Expanded Ranch on Large Park Like Fenced Yard. 1st Floor Family Room and Master Bedroom Addition Adds a Ton Of Square Footage. Home Very Nicely Updated With Open Concept Living, Dining and Kitchen Area's With Newer Engineered Wood Laminate Flooring. Kitchen Features 42" Cabinets and Newer Stainless Steel Appliances. Master Bedroom Features Walk-in Closet, 2nd Double Door Closet and Sitting Room/Office Area. 1st Floor Family Room Opens to Back Yard, With Double Wide Concrete Driveway, 27x24 Brick Patio With 11x11 Gazebo. Roof and HWH 2015, A/C 2016 and Furnace 2021.
Property Specifics
| Single Family | |
| — | |
| — | |
| 1941 | |
| — | |
| — | |
| No | |
| 0.32 |
| Du Page | |
| — | |
| — / Not Applicable | |
| — | |
| — | |
| — | |
| 11423515 | |
| 0620102018 |
Nearby Schools
| NAME: | DISTRICT: | DISTANCE: | |
|---|---|---|---|
|
Grade School
Manor Hill Elementary School |
44 | — | |
|
Middle School
Glenn Westlake Middle School |
44 | Not in DB | |
|
High School
Glenbard East High School |
87 | Not in DB | |
Property History
| DATE: | EVENT: | PRICE: | SOURCE: |
|---|---|---|---|
| 3 Oct, 2022 | Sold | $293,000 | MRED MLS |
| 31 Aug, 2022 | Under contract | $289,900 | MRED MLS |
| — | Last price change | $297,900 | MRED MLS |
| 3 Jun, 2022 | Listed for sale | $310,000 | MRED MLS |
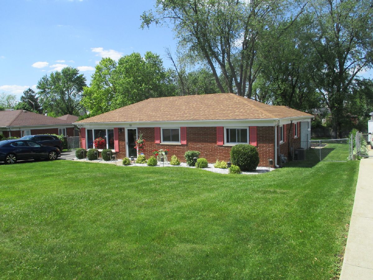
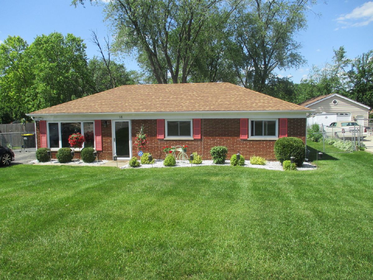
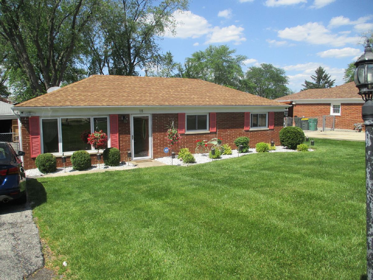
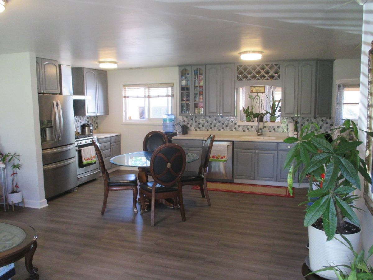
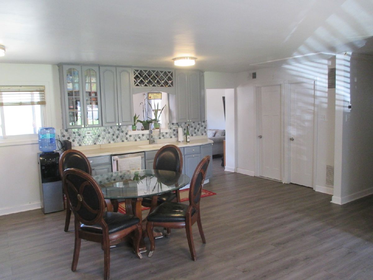
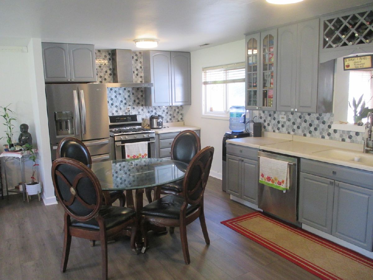
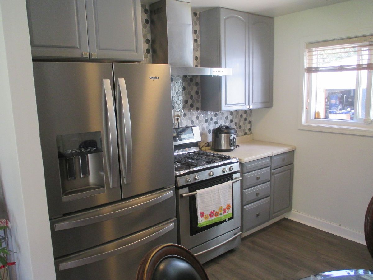
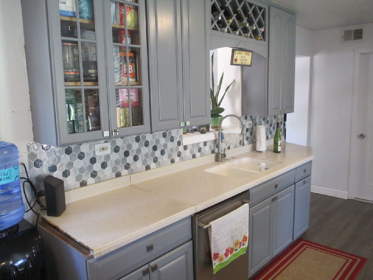
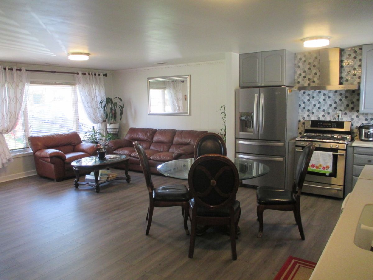
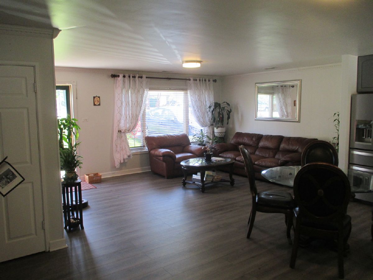
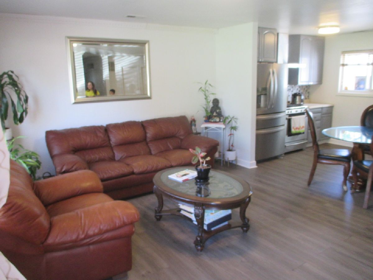
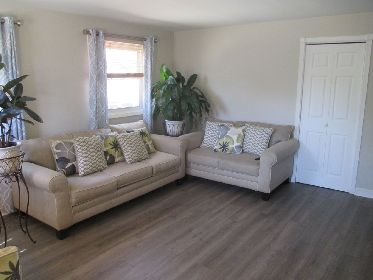
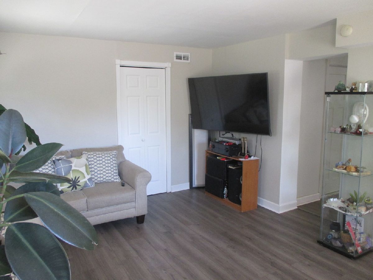
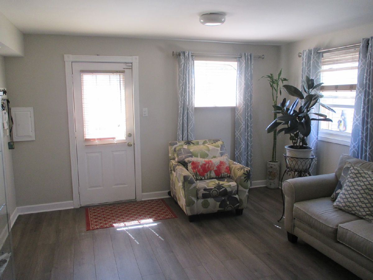
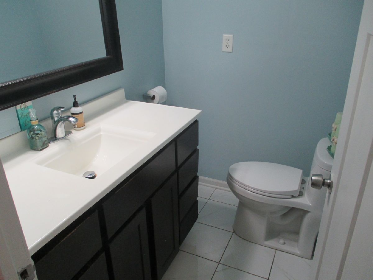
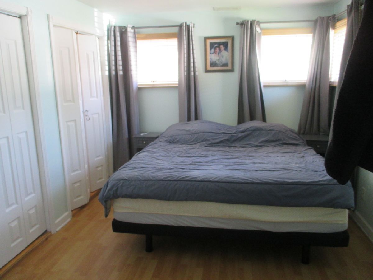
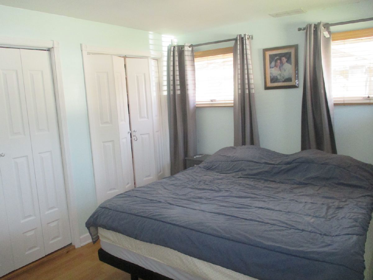

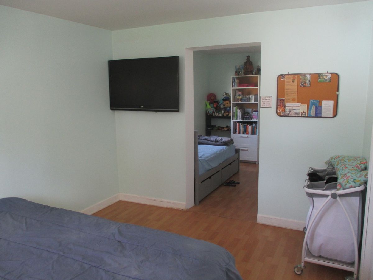
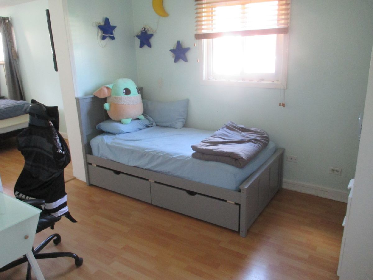
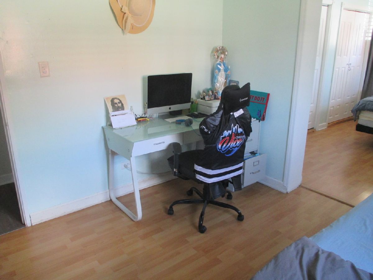
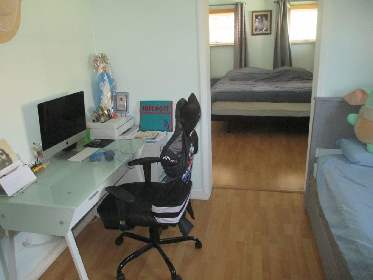
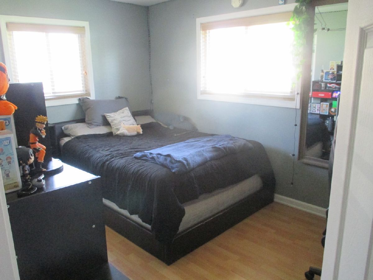
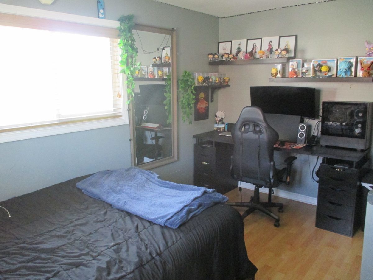
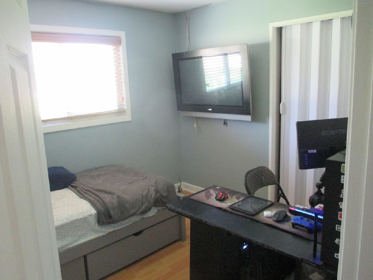
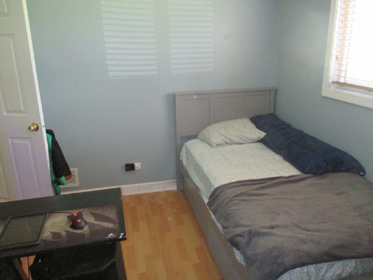
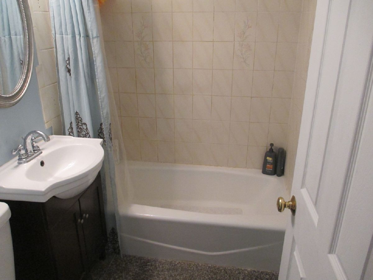
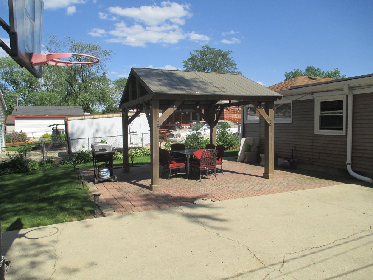
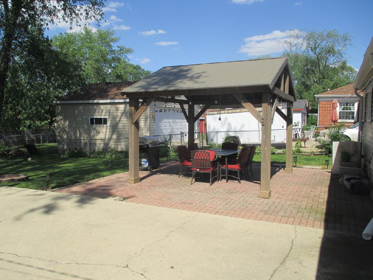
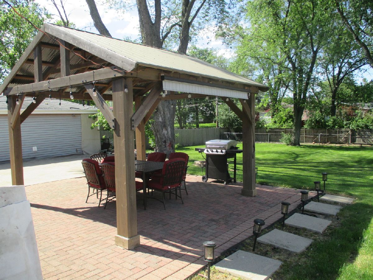
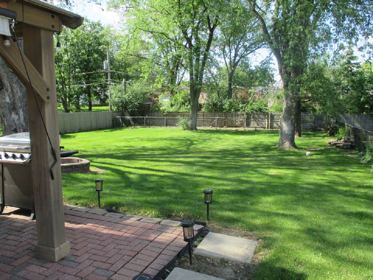
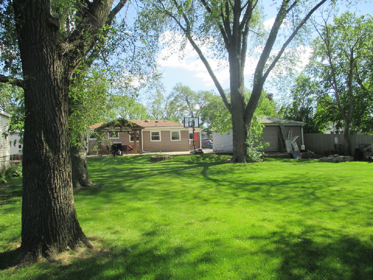
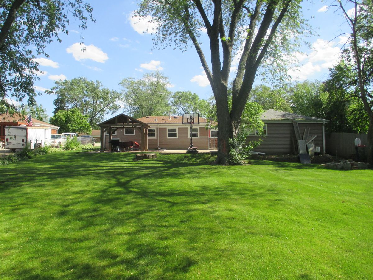
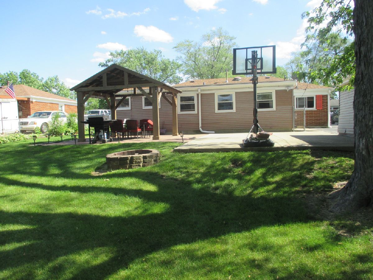
Room Specifics
Total Bedrooms: 3
Bedrooms Above Ground: 3
Bedrooms Below Ground: 0
Dimensions: —
Floor Type: —
Dimensions: —
Floor Type: —
Full Bathrooms: 2
Bathroom Amenities: —
Bathroom in Basement: 0
Rooms: —
Basement Description: None
Other Specifics
| 2 | |
| — | |
| — | |
| — | |
| — | |
| 75X183 | |
| — | |
| — | |
| — | |
| — | |
| Not in DB | |
| — | |
| — | |
| — | |
| — |
Tax History
| Year | Property Taxes |
|---|---|
| 2022 | $5,414 |
Contact Agent
Nearby Similar Homes
Contact Agent
Listing Provided By
RE/MAX Central Inc.

