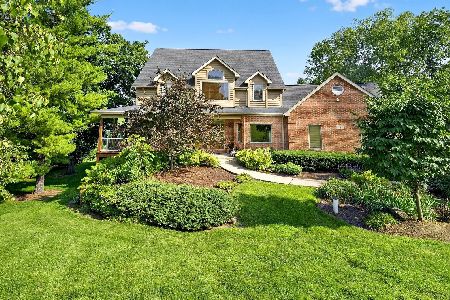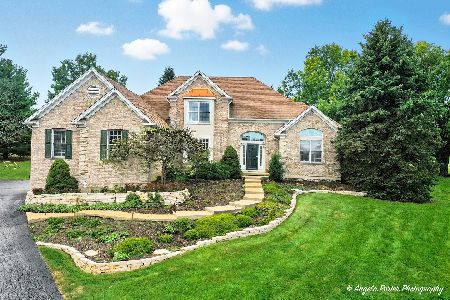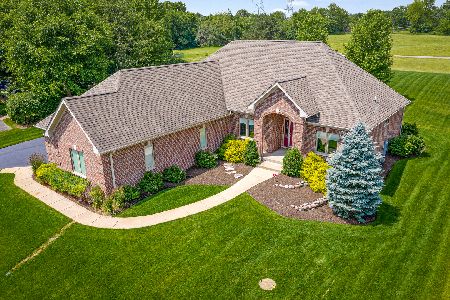16 Brittany Drive, Cary, Illinois 60013
$455,000
|
Sold
|
|
| Status: | Closed |
| Sqft: | 4,879 |
| Cost/Sqft: | $93 |
| Beds: | 4 |
| Baths: | 4 |
| Year Built: | 1998 |
| Property Taxes: | $13,408 |
| Days On Market: | 1823 |
| Lot Size: | 0,66 |
Description
Cary's Finest Championship Golf Course! Elegant custom colonial sits on the high point of Chalet Hills Estates with a spectacular view of the rolling hills of the Fox Valley. This 4800 SQFT 4 bed 3.1 bath home features; clean lines, volume ceilings, hardwood, crown molding, wainscoting, 1st floor office w/French doors and separate traditional dining room. For added living space a 16' x 10' screened in porch overlooking a brick paved patio nestled in the oaks of the private wooded back yard complete with landscape lighting and fire pit to enjoy outdoor living year-round. Cooks eat in kitchen features; White Cabinetry, pantry, granite countertops with lots of serving space, SS, professional dual fuel Electrolux range/oven, 9 ft granite serving island and breakfast bar complete with prep sink. The light and bright kitchen flows into a cozy family room with cathedral ceilings floor to ceiling windows and a stunning two-story brick fireplace. Additional highlights; 1st floor mud/ laundry with an abundance of closet space for efficient organization, finished walk out w/ wet bar, den and game area oversized garage with built in storage! Recent improvements: Exterior stained, trim painted and caulked (2020), HVAC (2018). Golf course living w/ a 5 min drive to the Metra! You'll LOVE the appeal of this well-appointed home!
Property Specifics
| Single Family | |
| — | |
| Colonial | |
| 1998 | |
| Full,Walkout | |
| CUSTOM | |
| No | |
| 0.66 |
| Mc Henry | |
| Chalet Hills Estates | |
| 0 / Not Applicable | |
| None | |
| Private Well | |
| Septic-Private | |
| 10954361 | |
| 1531301008 |
Nearby Schools
| NAME: | DISTRICT: | DISTANCE: | |
|---|---|---|---|
|
Grade School
Deer Path Elementary School |
26 | — | |
|
Middle School
Cary Junior High School |
26 | Not in DB | |
|
High School
Cary-grove Community High School |
155 | Not in DB | |
Property History
| DATE: | EVENT: | PRICE: | SOURCE: |
|---|---|---|---|
| 12 Mar, 2021 | Sold | $455,000 | MRED MLS |
| 19 Jan, 2021 | Under contract | $455,000 | MRED MLS |
| 16 Dec, 2020 | Listed for sale | $455,000 | MRED MLS |
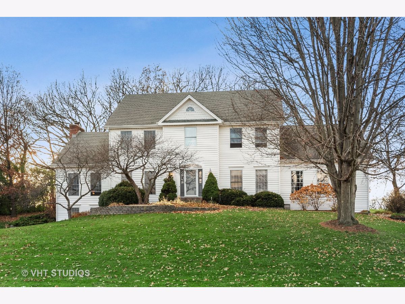
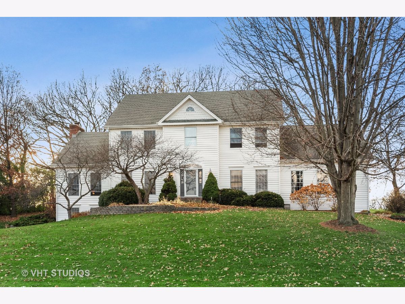
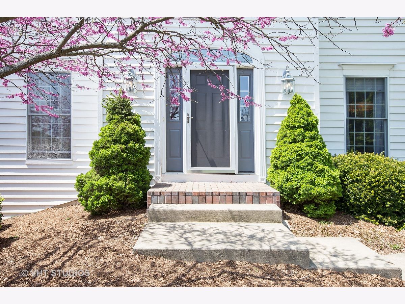
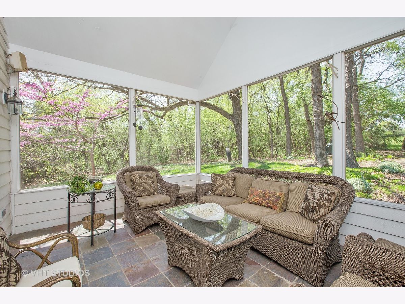
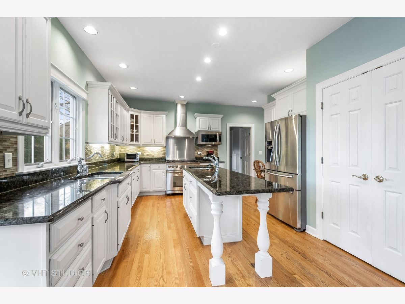
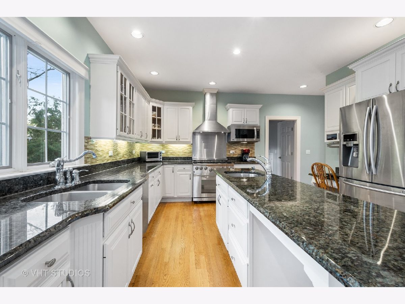
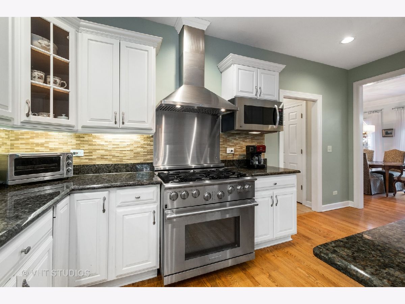
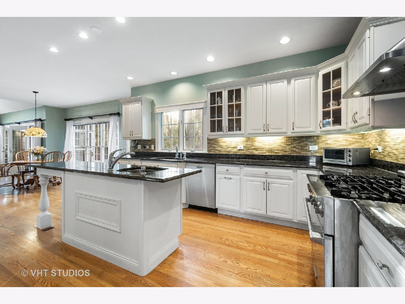
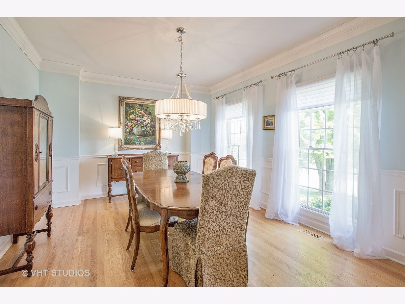
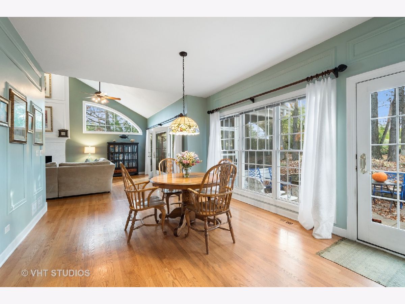
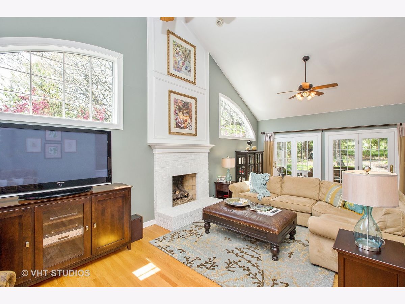
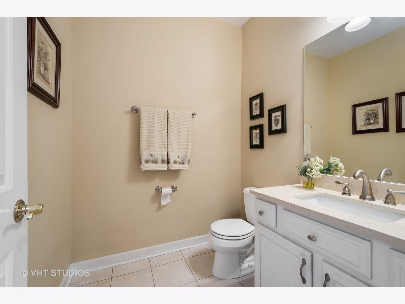
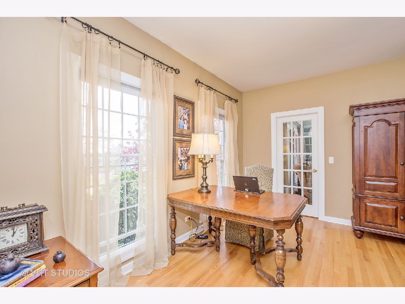
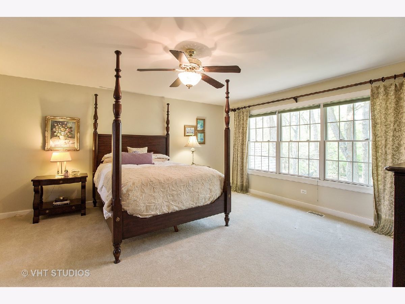
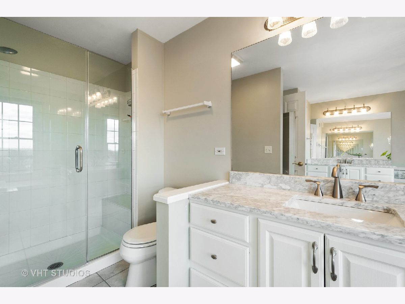
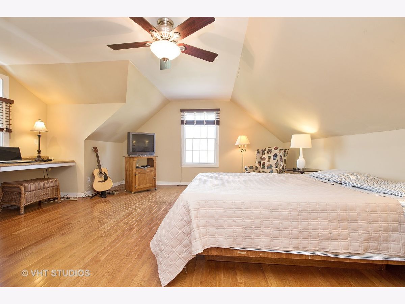
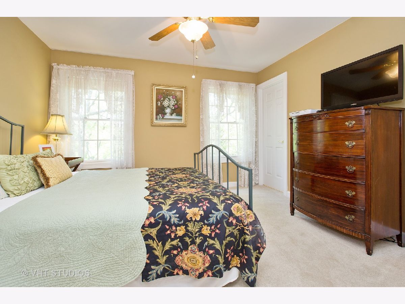
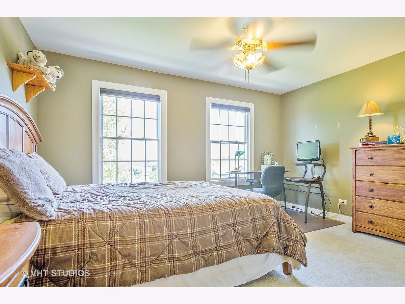
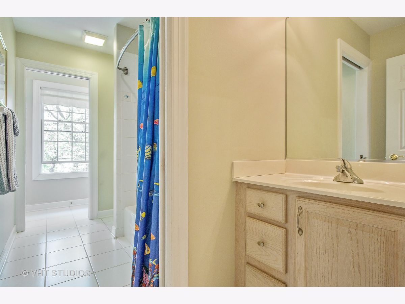
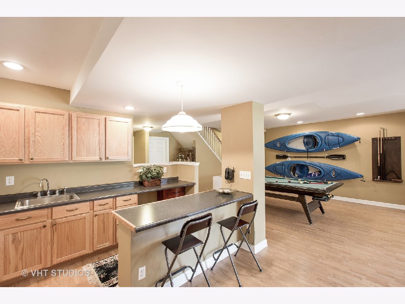
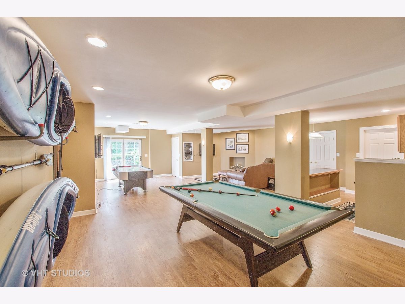
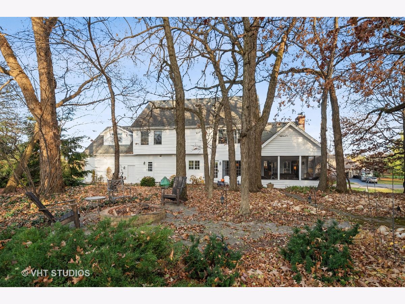
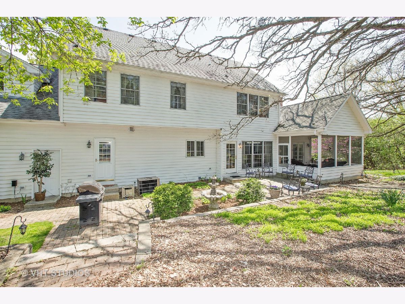
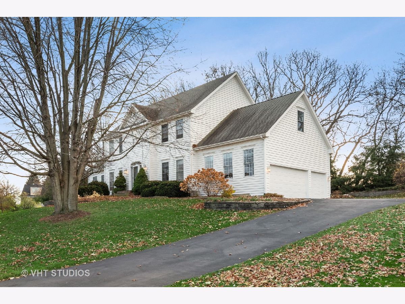
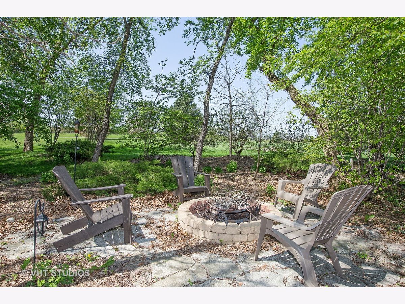
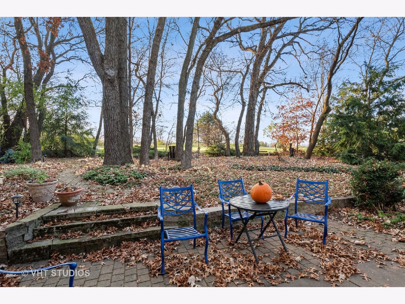
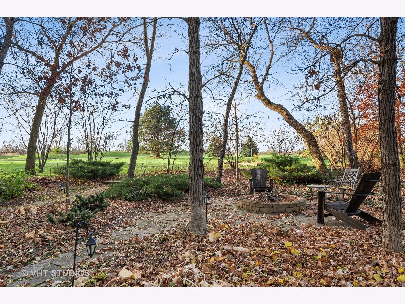
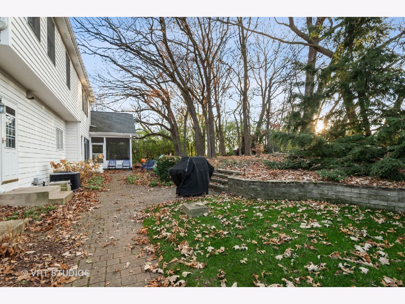
Room Specifics
Total Bedrooms: 4
Bedrooms Above Ground: 4
Bedrooms Below Ground: 0
Dimensions: —
Floor Type: Carpet
Dimensions: —
Floor Type: Carpet
Dimensions: —
Floor Type: Hardwood
Full Bathrooms: 4
Bathroom Amenities: Whirlpool,Separate Shower,Double Sink
Bathroom in Basement: 1
Rooms: Breakfast Room,Office,Screened Porch
Basement Description: Partially Finished
Other Specifics
| 3 | |
| Concrete Perimeter | |
| Asphalt | |
| Screened Patio, Brick Paver Patio, Fire Pit, Invisible Fence | |
| Golf Course Lot,Landscaped,Wooded | |
| 60 X 234 X 174 X 259 | |
| Unfinished | |
| Full | |
| Vaulted/Cathedral Ceilings, Bar-Wet, Hardwood Floors, Wood Laminate Floors, First Floor Laundry | |
| Range, Microwave, Dishwasher, Stainless Steel Appliance(s) | |
| Not in DB | |
| Clubhouse, Park, Street Lights, Street Paved | |
| — | |
| — | |
| Gas Log, Gas Starter |
Tax History
| Year | Property Taxes |
|---|---|
| 2021 | $13,408 |
Contact Agent
Nearby Similar Homes
Nearby Sold Comparables
Contact Agent
Listing Provided By
Baird & Warner

