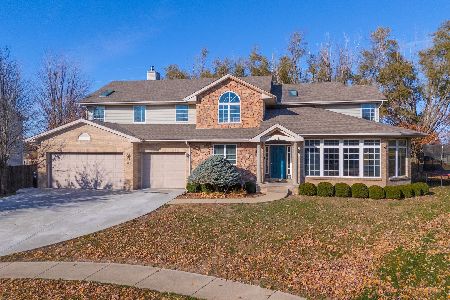16 Brunton, Bloomington, Illinois 61704
$260,000
|
Sold
|
|
| Status: | Closed |
| Sqft: | 2,452 |
| Cost/Sqft: | $108 |
| Beds: | 4 |
| Baths: | 4 |
| Year Built: | 1998 |
| Property Taxes: | $6,157 |
| Days On Market: | 2875 |
| Lot Size: | 0,00 |
Description
Beautiful four bedroom, three and a half bathroom home in Garling Heights. This home offers tons of natural light, beautiful solid hard wood floors throughout the main level, a large eat-in kitchen, built ins in the family room and a fireplace. The newly remodeled kitchen features slow close cabinets and drawers, a ton of cabinet and counter space, a center island, quartz counter tops and stainless steel appliances, which are less than a year old. The second floor has four bedrooms, including a master suite, complete with a large whirlpool tub and tile shower and his and her walk-in closets. The finished basement has extra space to enjoy with friends and family as well as a wet bar, complete with a mini fridge. You will also love the fenced in backyard which offers lots of space for kids/pets to run around. The windows throughout the home are upgraded and 5 years old. Upgraded light fixtures throughout. This home is a must see!
Property Specifics
| Single Family | |
| — | |
| Traditional | |
| 1998 | |
| Full | |
| — | |
| No | |
| — |
| Mc Lean | |
| Garling Heights | |
| — / Not Applicable | |
| — | |
| Public | |
| Public Sewer | |
| 10221959 | |
| 1425101012 |
Nearby Schools
| NAME: | DISTRICT: | DISTANCE: | |
|---|---|---|---|
|
Grade School
Northpoint Elementary |
5 | — | |
|
Middle School
Kingsley Jr High |
5 | Not in DB | |
|
High School
Normal Community High School |
5 | Not in DB | |
Property History
| DATE: | EVENT: | PRICE: | SOURCE: |
|---|---|---|---|
| 9 Jul, 2018 | Sold | $260,000 | MRED MLS |
| 26 May, 2018 | Under contract | $264,900 | MRED MLS |
| 17 Apr, 2018 | Listed for sale | $269,900 | MRED MLS |
Room Specifics
Total Bedrooms: 4
Bedrooms Above Ground: 4
Bedrooms Below Ground: 0
Dimensions: —
Floor Type: Carpet
Dimensions: —
Floor Type: Carpet
Dimensions: —
Floor Type: Carpet
Full Bathrooms: 4
Bathroom Amenities: Whirlpool
Bathroom in Basement: —
Rooms: Family Room,Foyer
Basement Description: Partially Finished
Other Specifics
| 3 | |
| — | |
| — | |
| Patio | |
| Fenced Yard,Landscaped | |
| 81X135 | |
| — | |
| Full | |
| Vaulted/Cathedral Ceilings, Bar-Wet, Walk-In Closet(s) | |
| Dishwasher, Range, Microwave | |
| Not in DB | |
| — | |
| — | |
| — | |
| Gas Log, Attached Fireplace Doors/Screen |
Tax History
| Year | Property Taxes |
|---|---|
| 2018 | $6,157 |
Contact Agent
Nearby Similar Homes
Nearby Sold Comparables
Contact Agent
Listing Provided By
RE/MAX Rising





