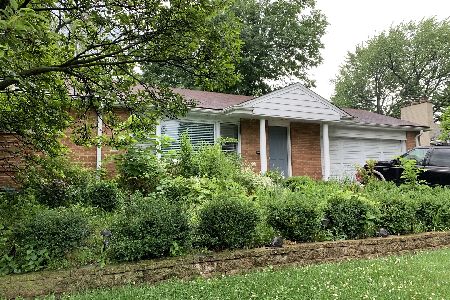16 Elm Street, Mount Prospect, Illinois 60056
$375,500
|
Sold
|
|
| Status: | Closed |
| Sqft: | 1,848 |
| Cost/Sqft: | $216 |
| Beds: | 3 |
| Baths: | 2 |
| Year Built: | 1955 |
| Property Taxes: | $7,227 |
| Days On Market: | 2027 |
| Lot Size: | 0,00 |
Description
MOVE-IN READY! LOCATION, LOCATION! Sprawling 3 bed 2 full bath Ranch near Downtown Mount Prospect! Hardwood flooring and fresh neutral paint throughout. Upgraded copper pipes and electrical, smart nest thermostat and New windows. The gorgeous open kitchen features stainless steel appliances, granite countertops, breakfast bar peninsula, Pantry, and stylish backsplash! Living and dining room combo makes this home perfect for entertaining. Large family room with patio access to your backyard oasis. Both bathrooms have been completely updated with one bath featuring double sinks and the other bath a relaxing rain shower! Large laundry room. Exterior features a newer roof, privacy fence, and massive backyard with playset. You have to see it for yourself! Don't miss out. Just 3 blocks from metra, restaurants, and shopping. Top District 214 schools!
Property Specifics
| Single Family | |
| — | |
| — | |
| 1955 | |
| None | |
| — | |
| No | |
| — |
| Cook | |
| — | |
| — / Not Applicable | |
| None | |
| Lake Michigan | |
| Public Sewer | |
| 10755321 | |
| 03344120120000 |
Nearby Schools
| NAME: | DISTRICT: | DISTANCE: | |
|---|---|---|---|
|
Grade School
Fairview Elementary School |
57 | — | |
|
High School
Prospect High School |
214 | Not in DB | |
Property History
| DATE: | EVENT: | PRICE: | SOURCE: |
|---|---|---|---|
| 17 Aug, 2011 | Sold | $176,500 | MRED MLS |
| 23 Jun, 2011 | Under contract | $164,800 | MRED MLS |
| 16 May, 2011 | Listed for sale | $164,800 | MRED MLS |
| 24 Aug, 2020 | Sold | $375,500 | MRED MLS |
| 6 Jul, 2020 | Under contract | $400,000 | MRED MLS |
| 1 Jul, 2020 | Listed for sale | $400,000 | MRED MLS |
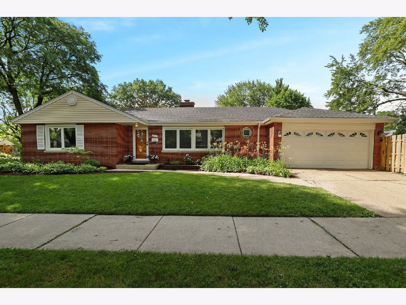
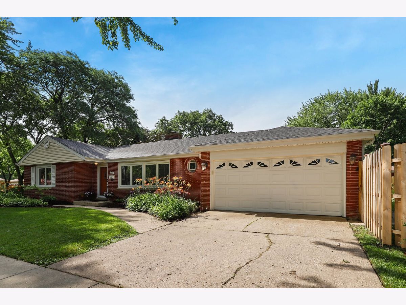
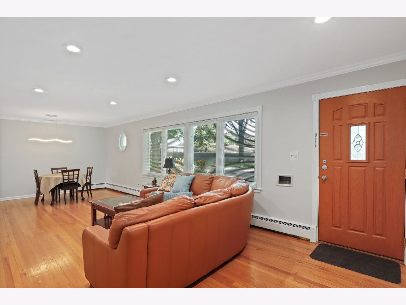
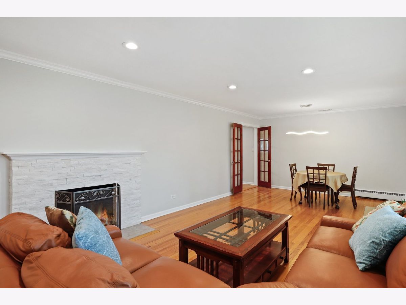
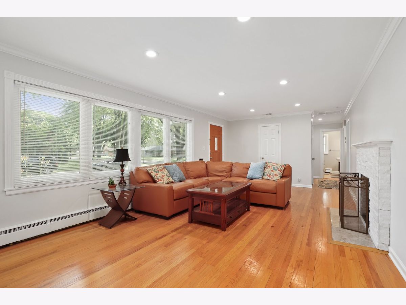
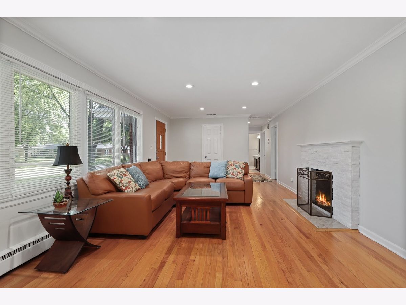
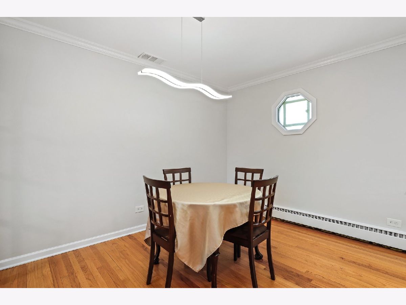
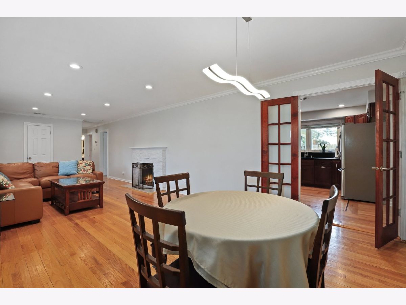
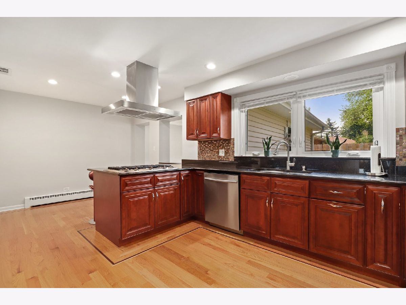
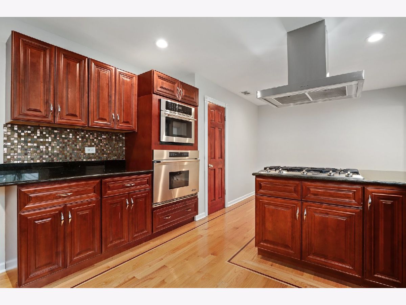
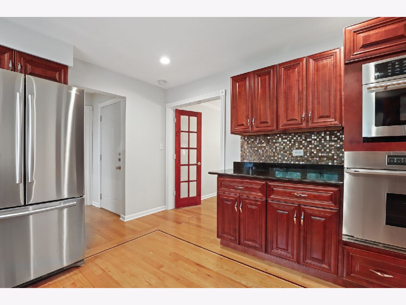
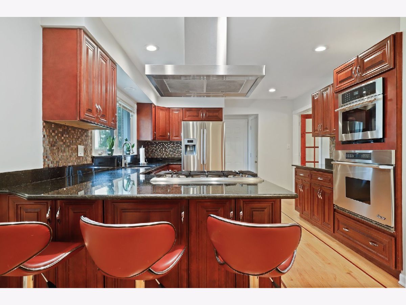
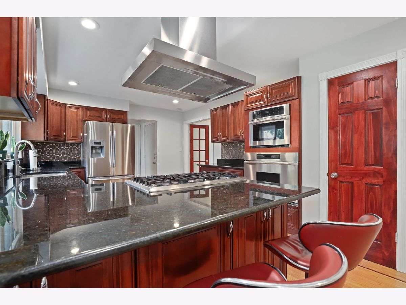
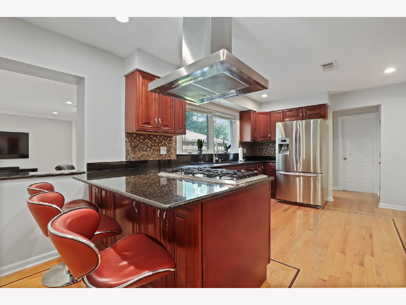
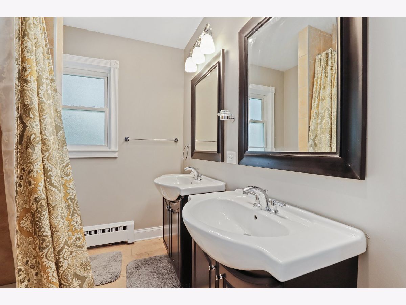
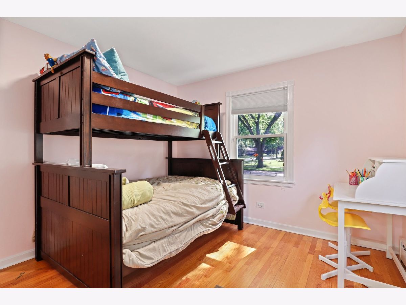
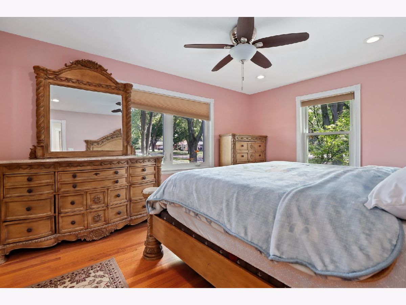
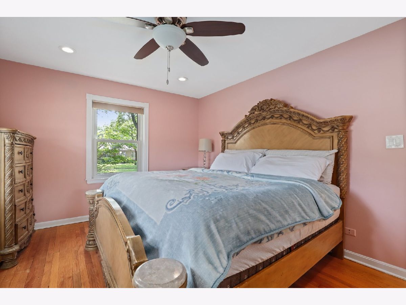
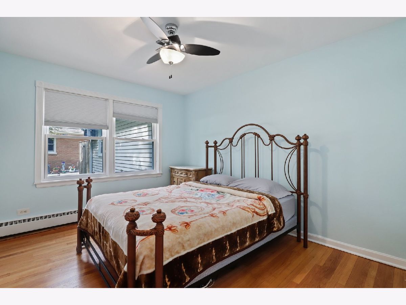
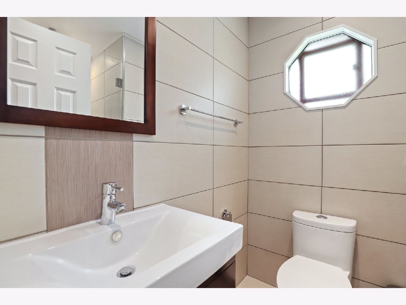

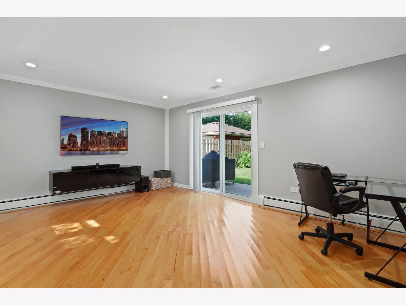
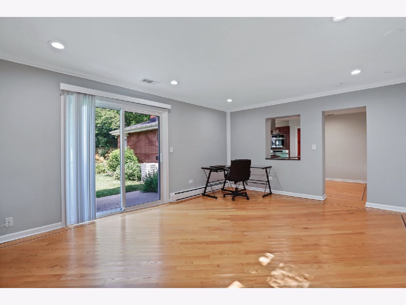
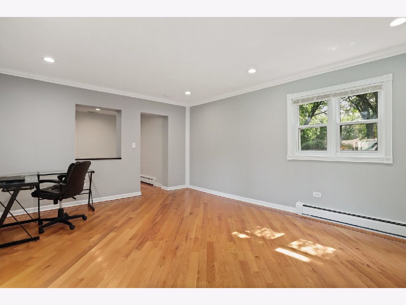
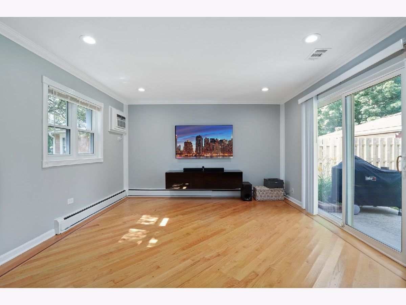
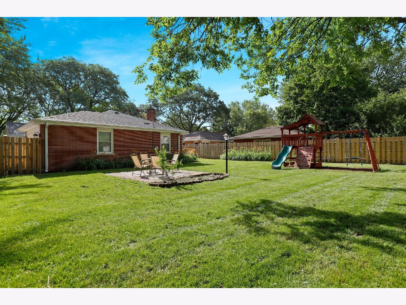
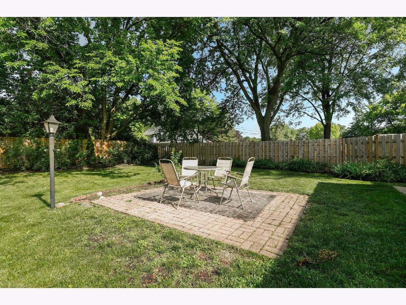
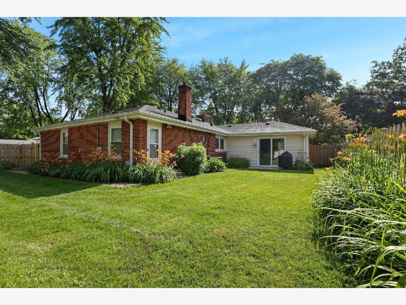
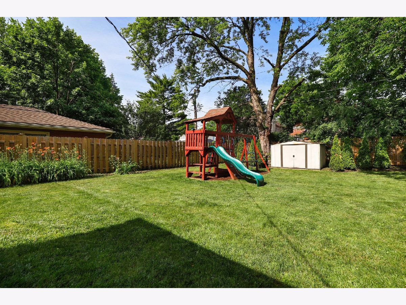
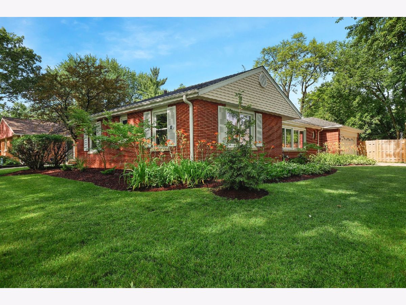
Room Specifics
Total Bedrooms: 3
Bedrooms Above Ground: 3
Bedrooms Below Ground: 0
Dimensions: —
Floor Type: Hardwood
Dimensions: —
Floor Type: Hardwood
Full Bathrooms: 2
Bathroom Amenities: Double Sink,Soaking Tub
Bathroom in Basement: 0
Rooms: No additional rooms
Basement Description: None
Other Specifics
| 2 | |
| — | |
| — | |
| Patio | |
| — | |
| 12071 | |
| Pull Down Stair | |
| — | |
| Hardwood Floors, First Floor Bedroom | |
| Range, Microwave, Dishwasher, High End Refrigerator, Dryer, Disposal, Stainless Steel Appliance(s), Cooktop, Range Hood | |
| Not in DB | |
| Park, Sidewalks, Street Paved | |
| — | |
| — | |
| Wood Burning |
Tax History
| Year | Property Taxes |
|---|---|
| 2011 | $7,983 |
| 2020 | $7,227 |
Contact Agent
Nearby Similar Homes
Nearby Sold Comparables
Contact Agent
Listing Provided By
Redfin Corporation






