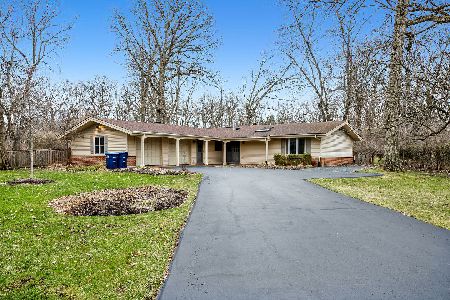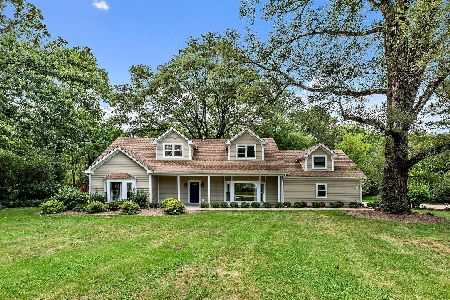16 Essex Lane, Lincolnshire, Illinois 60069
$384,900
|
Sold
|
|
| Status: | Closed |
| Sqft: | 1,774 |
| Cost/Sqft: | $225 |
| Beds: | 3 |
| Baths: | 2 |
| Year Built: | 1958 |
| Property Taxes: | $10,632 |
| Days On Market: | 2563 |
| Lot Size: | 0,44 |
Description
Perfectly private views of evergreen trees and a full wall of windows to enjoy year round. Soaring ceilings, stone tile floors & mahogany doors greet you on entry. Open flowing floor plan has bright appeal with walls of bright windows. Redone kitchen is bright with maple cabinets & corian counters. Kitchen opens to the family room + living + dining rooms. Vaulted ceiling living room opens to dining room with bright windows + granite tile surround fireplace. Huge master with en-suite dressing area & spa bath. Fabulous closets are featured. Second bedroom uses the redone hall bath. Third bedroom has an option for an office. Beautiful evergreen forest out your back brick paver patio. Fenced yard is great for pets and there's a doggie door to a fenced enclosure. One block from Spring Hill Park and nearby health and fitness club. It's in the heart of all that is Lincolnshire and has a beautiful setting.
Property Specifics
| Single Family | |
| — | |
| Ranch | |
| 1958 | |
| None | |
| RANCH | |
| No | |
| 0.44 |
| Lake | |
| — | |
| 0 / Not Applicable | |
| None | |
| Public | |
| Public Sewer | |
| 10276420 | |
| 15144010180000 |
Nearby Schools
| NAME: | DISTRICT: | DISTANCE: | |
|---|---|---|---|
|
Grade School
Laura B Sprague School |
103 | — | |
|
Middle School
Daniel Wright Junior High School |
103 | Not in DB | |
|
High School
Adlai E Stevenson High School |
125 | Not in DB | |
Property History
| DATE: | EVENT: | PRICE: | SOURCE: |
|---|---|---|---|
| 15 Apr, 2015 | Sold | $365,000 | MRED MLS |
| 4 Mar, 2015 | Under contract | $365,000 | MRED MLS |
| 2 Mar, 2015 | Listed for sale | $365,000 | MRED MLS |
| 30 Apr, 2019 | Sold | $384,900 | MRED MLS |
| 22 Feb, 2019 | Under contract | $399,900 | MRED MLS |
| 19 Feb, 2019 | Listed for sale | $399,900 | MRED MLS |
Room Specifics
Total Bedrooms: 3
Bedrooms Above Ground: 3
Bedrooms Below Ground: 0
Dimensions: —
Floor Type: Wood Laminate
Dimensions: —
Floor Type: Ceramic Tile
Full Bathrooms: 2
Bathroom Amenities: Whirlpool,Double Sink
Bathroom in Basement: 0
Rooms: Foyer,Suite
Basement Description: None
Other Specifics
| 2 | |
| Concrete Perimeter | |
| Brick | |
| Patio, Brick Paver Patio | |
| Fenced Yard,Landscaped,Wooded | |
| 91X187X122X194 | |
| Unfinished | |
| Full | |
| Vaulted/Cathedral Ceilings, Wood Laminate Floors, First Floor Bedroom, First Floor Laundry | |
| Range, Microwave, Dishwasher, Refrigerator, Washer, Dryer, Disposal | |
| Not in DB | |
| — | |
| — | |
| — | |
| Wood Burning |
Tax History
| Year | Property Taxes |
|---|---|
| 2015 | $9,742 |
| 2019 | $10,632 |
Contact Agent
Nearby Similar Homes
Nearby Sold Comparables
Contact Agent
Listing Provided By
RE/MAX Suburban











