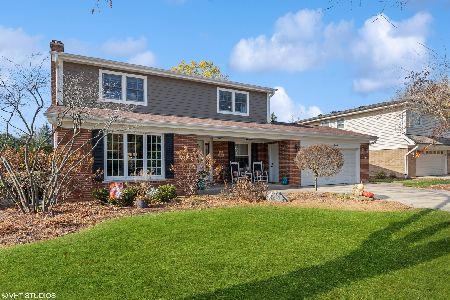16 Evanston Avenue, Arlington Heights, Illinois 60004
$645,000
|
Sold
|
|
| Status: | Closed |
| Sqft: | 2,758 |
| Cost/Sqft: | $232 |
| Beds: | 4 |
| Baths: | 3 |
| Year Built: | 1966 |
| Property Taxes: | $12,329 |
| Days On Market: | 1280 |
| Lot Size: | 0,20 |
Description
This traditional two-story colonial home includes a 2-car attached garage and a spacious front porch looking out at a quiet, tree-lined street. The sprawling floor plan is highlighted by a large kitchen with white and oak cabinetry, display shelving, serving and work area, pantry closet, stainless steel appliances and oversized island with seating. Enjoy the sun-drenched living room with bay window, spacious dining room with wood burning fireplace, first floor office, gorgeous family room addition accented with gas fireplace and vaulted ceilings and french doors out to the brick patio. Enormous walk-in closet for storage off the kitchen. Let the summer breeze relax you on the screened-in porch off the dining room. Hardwood floors throughout this home. 2nd level has a large Primary suite with private updated bathroom and dual closets. 3 large additional bedrooms with ample closet space upstairs and an updated double sink hall bathroom. Full unfinished basement waiting for your own finishing touches. Breathtaking large yard manicured with perennial landscape. Prime location: minutes to award-winning schools, transportation, parks, shopping & all that vibrant downtown Arlington Heights has to offer.
Property Specifics
| Single Family | |
| — | |
| — | |
| 1966 | |
| — | |
| 2 STORY COLONIAL | |
| No | |
| 0.2 |
| Cook | |
| — | |
| 0 / Not Applicable | |
| — | |
| — | |
| — | |
| 11463555 | |
| 03284040290000 |
Nearby Schools
| NAME: | DISTRICT: | DISTANCE: | |
|---|---|---|---|
|
Grade School
Windsor Elementary School |
25 | — | |
|
Middle School
South Middle School |
25 | Not in DB | |
|
High School
Prospect High School |
214 | Not in DB | |
Property History
| DATE: | EVENT: | PRICE: | SOURCE: |
|---|---|---|---|
| 11 Aug, 2022 | Sold | $645,000 | MRED MLS |
| 15 Jul, 2022 | Under contract | $640,000 | MRED MLS |
| 15 Jul, 2022 | Listed for sale | $640,000 | MRED MLS |
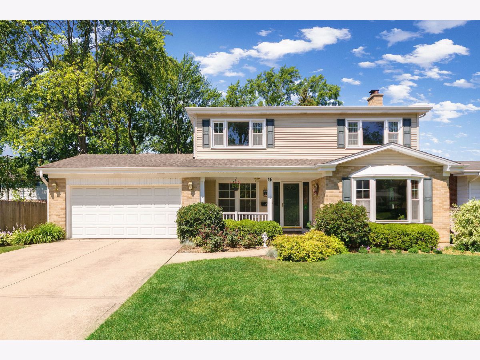

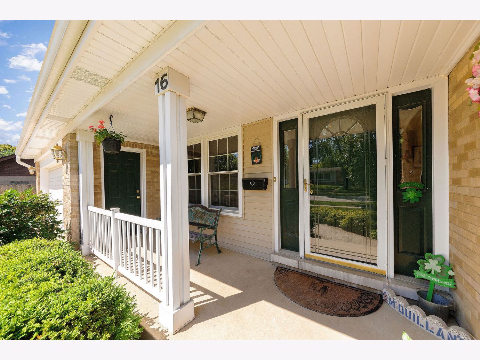
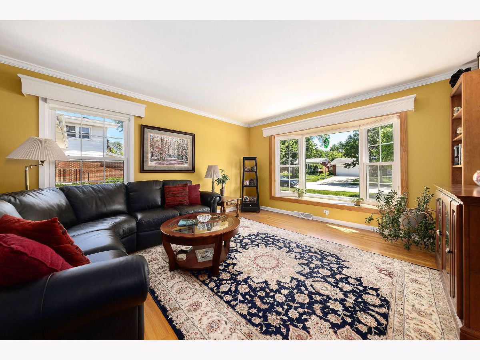
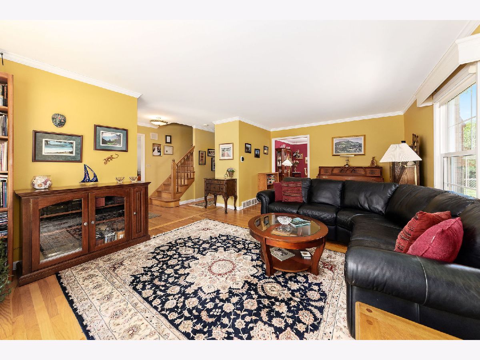
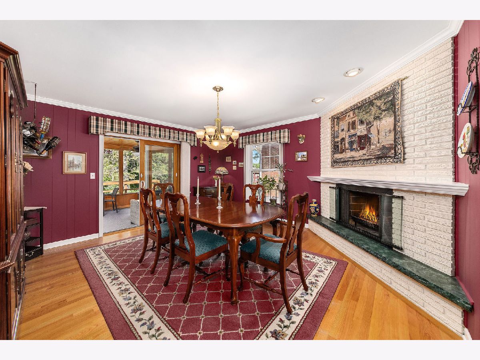
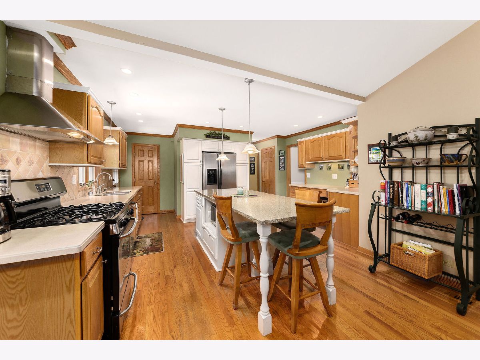
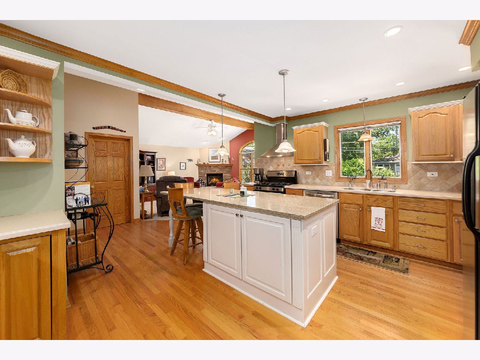
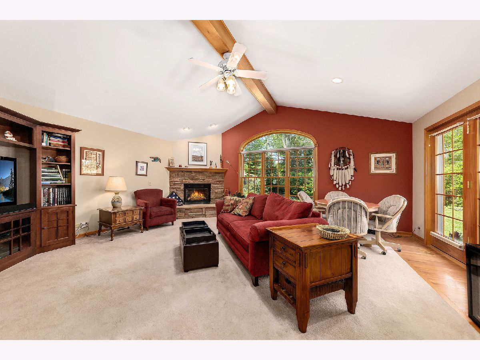
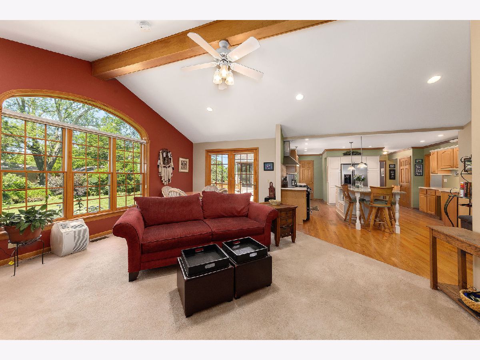
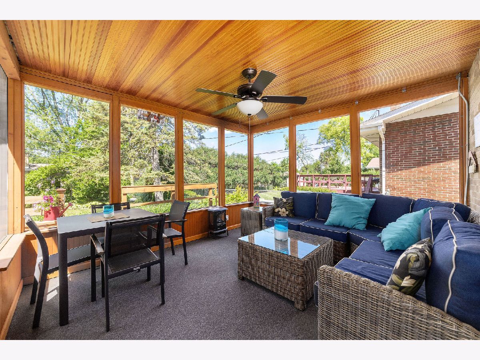
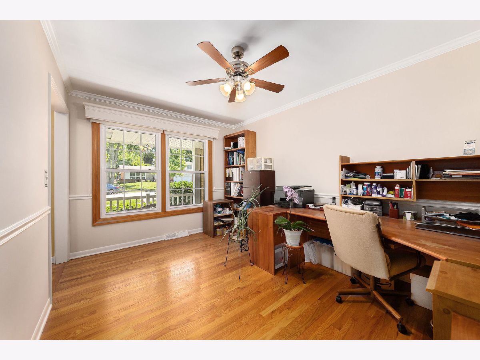
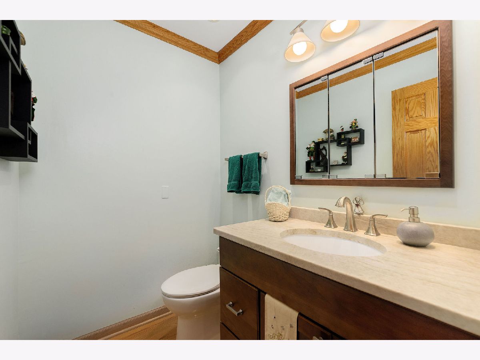
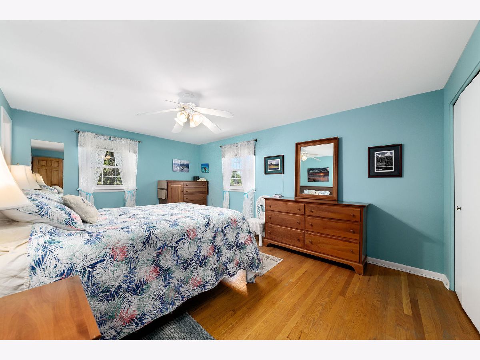
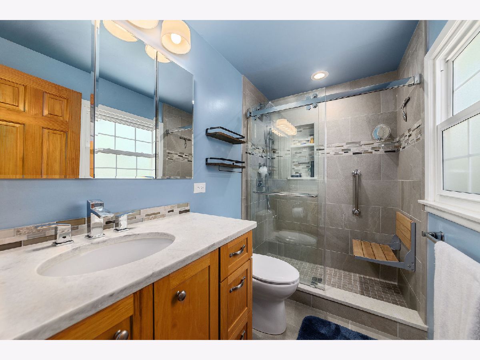

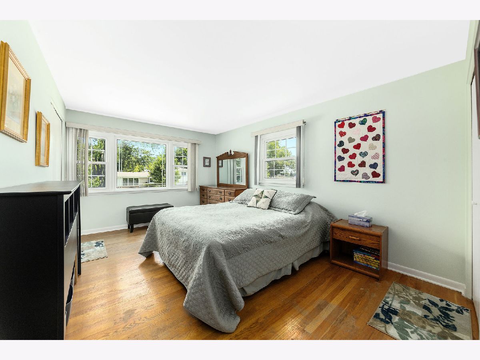
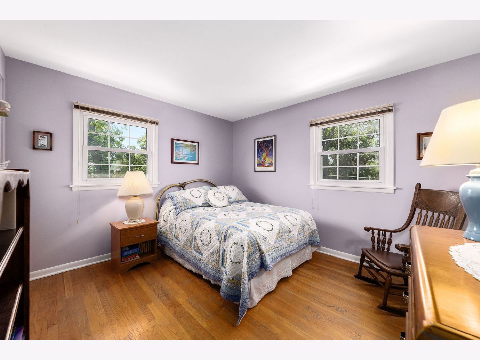
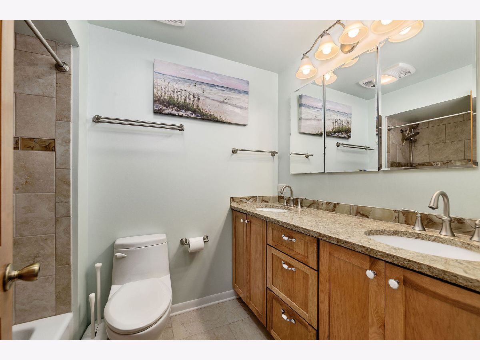
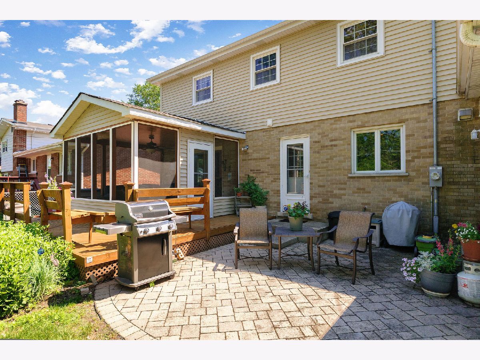
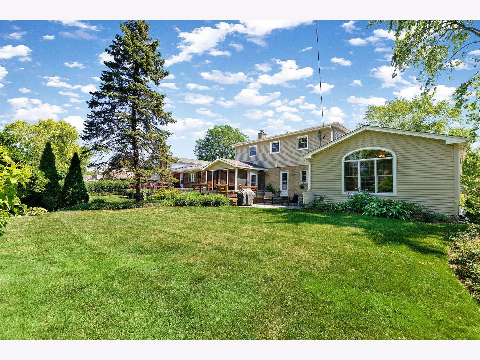
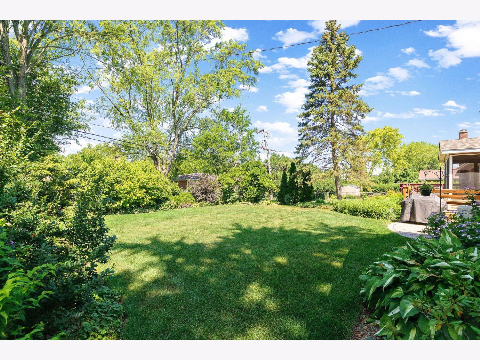
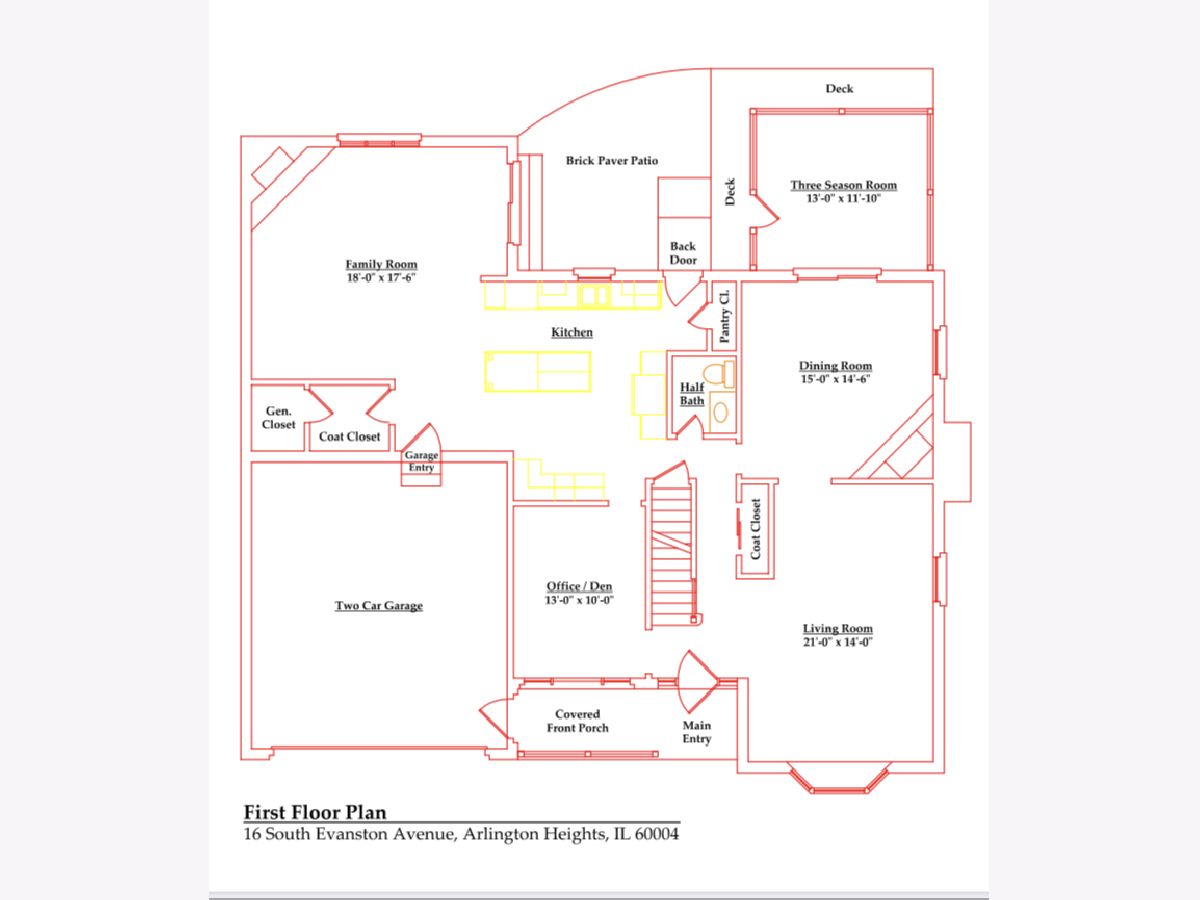
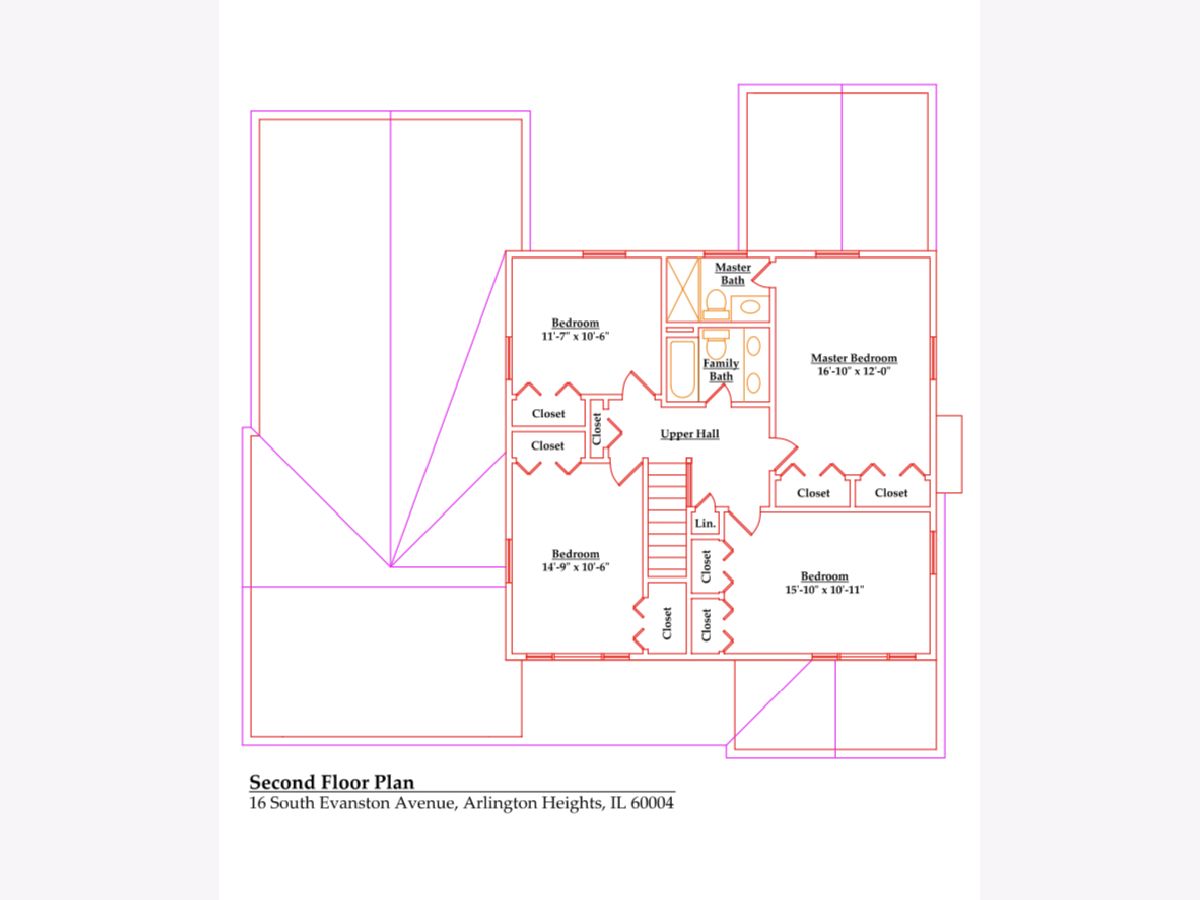
Room Specifics
Total Bedrooms: 4
Bedrooms Above Ground: 4
Bedrooms Below Ground: 0
Dimensions: —
Floor Type: —
Dimensions: —
Floor Type: —
Dimensions: —
Floor Type: —
Full Bathrooms: 3
Bathroom Amenities: Double Sink
Bathroom in Basement: 0
Rooms: —
Basement Description: Unfinished
Other Specifics
| 2 | |
| — | |
| Concrete | |
| — | |
| — | |
| 67 X 130 | |
| Unfinished | |
| — | |
| — | |
| — | |
| Not in DB | |
| — | |
| — | |
| — | |
| — |
Tax History
| Year | Property Taxes |
|---|---|
| 2022 | $12,329 |
Contact Agent
Nearby Similar Homes
Nearby Sold Comparables
Contact Agent
Listing Provided By
Coldwell Banker Realty






