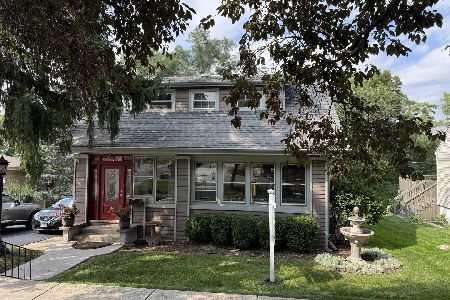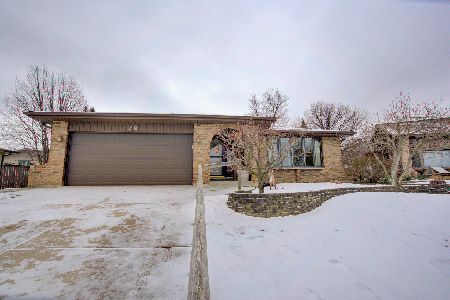16 Evergreen Place, Lemont, Illinois 60439
$475,000
|
Sold
|
|
| Status: | Closed |
| Sqft: | 2,950 |
| Cost/Sqft: | $166 |
| Beds: | 4 |
| Baths: | 3 |
| Year Built: | 1990 |
| Property Taxes: | $3,856 |
| Days On Market: | 2263 |
| Lot Size: | 0,36 |
Description
Like new construction in the coveted Timberline Subdivision! This exquisite home was brought down to the studs & rebuilt in 2018 up to the latest codes with only modern high end finishes. Situated on over 1/3 of an acre of picturesque, PRIVATE, landscaped grounds, & featuring 4 true bedrooms, large panel hardwood floors, oversized trim & baseboards, & bright skylights. Remodeled gourmet chef's kitchen provides ample quartz counter space, stainless steel appliances, large quartz island, & abundant KraftMaid Evercore cabinetry. Tasteful family room highlighted by an elegant brick fireplace & wood mantle. Inviting master suite with dark hardwood flooring and expansive walk-in closet. Luxurious master bath with double pecan vanity, quartz counter tops, whirlpool tub, and oversized, all tile, custom shower. Finished walkout lower level adds 1,200 square feet of additional living space. NEW IN 2018: Roof & soffits, Furnace & AC, Andersen windows, Clopay insulated garage door, & more!
Property Specifics
| Single Family | |
| — | |
| — | |
| 1990 | |
| Walkout | |
| — | |
| No | |
| 0.36 |
| Cook | |
| Timberline | |
| — / Not Applicable | |
| None | |
| Public | |
| Public Sewer | |
| 10506234 | |
| 22302050350000 |
Property History
| DATE: | EVENT: | PRICE: | SOURCE: |
|---|---|---|---|
| 24 Oct, 2019 | Sold | $475,000 | MRED MLS |
| 21 Sep, 2019 | Under contract | $489,900 | MRED MLS |
| 4 Sep, 2019 | Listed for sale | $489,900 | MRED MLS |
Room Specifics
Total Bedrooms: 4
Bedrooms Above Ground: 4
Bedrooms Below Ground: 0
Dimensions: —
Floor Type: Carpet
Dimensions: —
Floor Type: Carpet
Dimensions: —
Floor Type: Carpet
Full Bathrooms: 3
Bathroom Amenities: Whirlpool,Separate Shower,Double Sink
Bathroom in Basement: 0
Rooms: Eating Area
Basement Description: Finished
Other Specifics
| 2.5 | |
| Concrete Perimeter | |
| Concrete | |
| Balcony, Deck, Patio, Storms/Screens | |
| Cul-De-Sac,Landscaped,Wooded,Mature Trees | |
| 92 X 141 X 44 X 146 X 87 | |
| — | |
| Full | |
| Skylight(s), Hardwood Floors, First Floor Laundry, Walk-In Closet(s) | |
| Range, Microwave, Dishwasher, Refrigerator, Washer, Dryer, Disposal, Stainless Steel Appliance(s) | |
| Not in DB | |
| — | |
| — | |
| — | |
| Wood Burning, Attached Fireplace Doors/Screen, Gas Starter |
Tax History
| Year | Property Taxes |
|---|---|
| 2019 | $3,856 |
Contact Agent
Nearby Sold Comparables
Contact Agent
Listing Provided By
Realty Executives Elite





