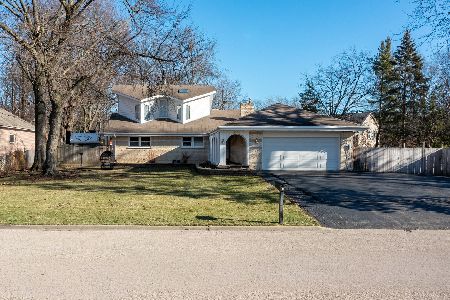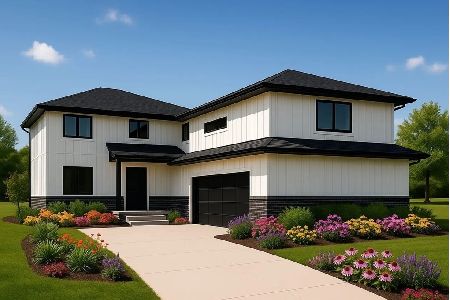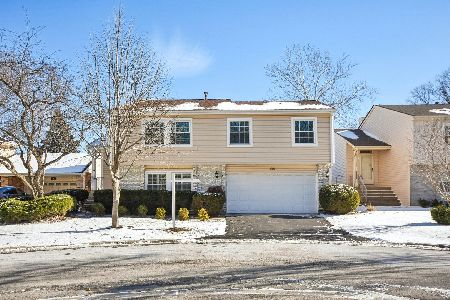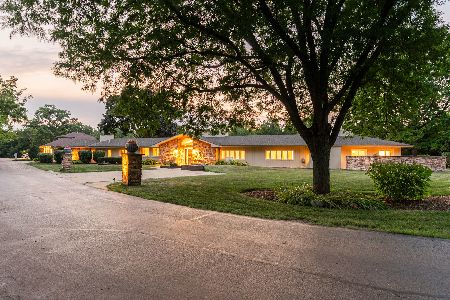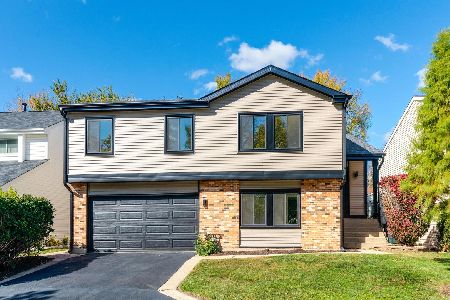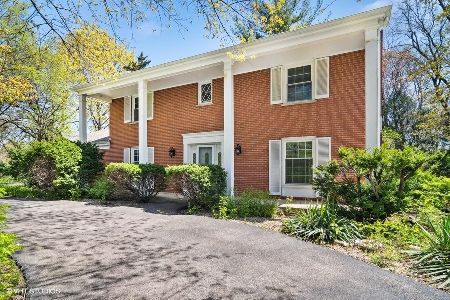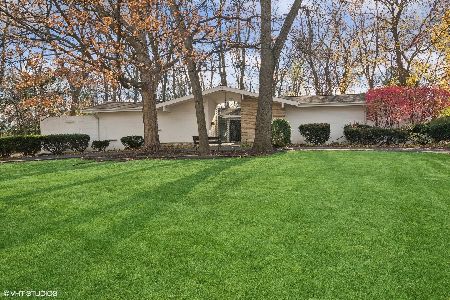16 Forest Lane, Palatine, Illinois 60067
$510,000
|
Sold
|
|
| Status: | Closed |
| Sqft: | 0 |
| Cost/Sqft: | — |
| Beds: | 5 |
| Baths: | 3 |
| Year Built: | 1962 |
| Property Taxes: | $12,155 |
| Days On Market: | 1553 |
| Lot Size: | 0,50 |
Description
This spacious home has the open and updated floorplan coupled with incredible outdoor space that you have been looking for! Be welcomed in with an oversized living room that features a brick fireplace and huge picture windows overlooking your charming front porch; adjacent separate dining room with crown molding & wainscoting overlooks the backyard and is the perfect spot for enjoying holiday dinners with family. Reconfigured floorplan was designed to be an entertainer's dream! For starters, there is a custom wet bar perfectly positioned between the dining room & the kitchen which features glass cabinetry, prep sink & a dual zoned wine fridge. The enormous and updated kitchen will be all the envy of your friends with party-sized island for additional prep and seating space, (hidden dog crate built in so Fido can be in the heart of the home with you!), 6 burner gas cooktop, wall oven with warming drawer & many thoughtful features including soft close drawers with pull outs, platter storage and so much more! This incredible kitchen overlooks a newly renovated family room with vaulted ceilings and stone fireplace to cozy up with on those chilly fall nights! Head right out to your beautiful brick paver patio and lush yard to enjoy the oversized, private corner lot & mature landscape. Bonus for the outdoor lovers is an attached gardening shed! Upstairs you will find 5 nice sized bedrooms (hardwood under newer carpet), tons of storage & 2 full baths with heated floors including primary en suite. The lower level is another place to escape and have fun with a full recreational room featuring new carpet and paint & wet bar! Large crawl space for additional storage. Premier location close to shopping, restaurants & expressways and in coveted Fremd High School District**See broker remarks for list and dates of many capital improvements**
Property Specifics
| Single Family | |
| — | |
| — | |
| 1962 | |
| Partial,English | |
| — | |
| No | |
| 0.5 |
| Cook | |
| Forest Estates | |
| — / Not Applicable | |
| None | |
| Private Well | |
| — | |
| 11254032 | |
| 02351010010000 |
Nearby Schools
| NAME: | DISTRICT: | DISTANCE: | |
|---|---|---|---|
|
Grade School
Willow Bend Elementary School |
15 | — | |
|
Middle School
Plum Grove Junior High School |
15 | Not in DB | |
|
High School
Wm Fremd High School |
211 | Not in DB | |
Property History
| DATE: | EVENT: | PRICE: | SOURCE: |
|---|---|---|---|
| 8 Dec, 2021 | Sold | $510,000 | MRED MLS |
| 3 Nov, 2021 | Under contract | $525,000 | MRED MLS |
| 23 Oct, 2021 | Listed for sale | $525,000 | MRED MLS |
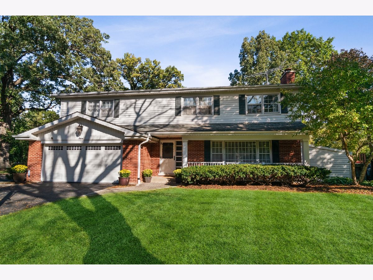
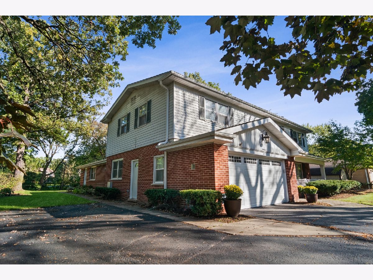
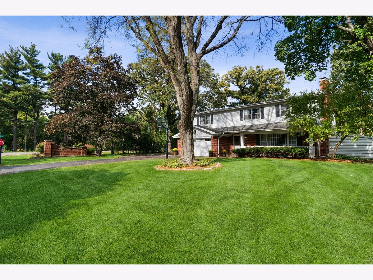
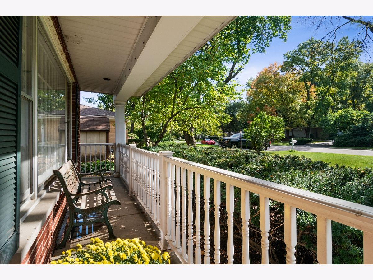
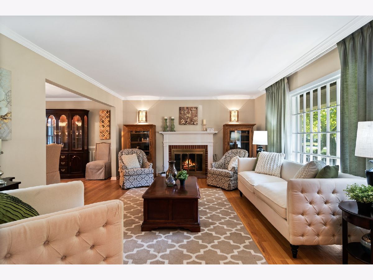
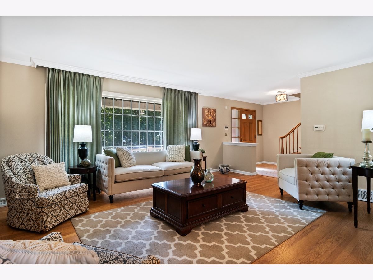
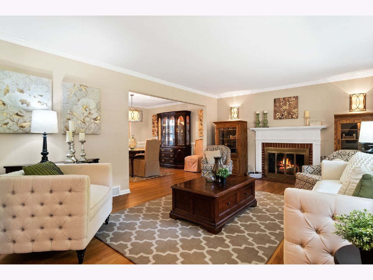
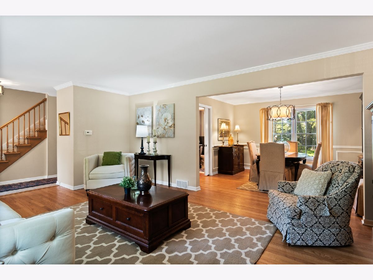
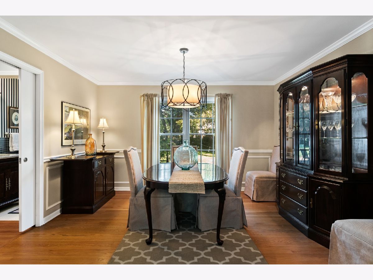
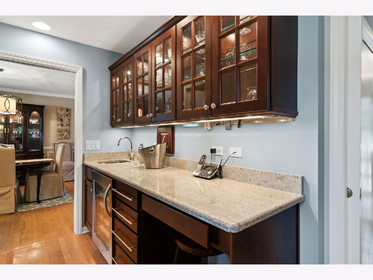
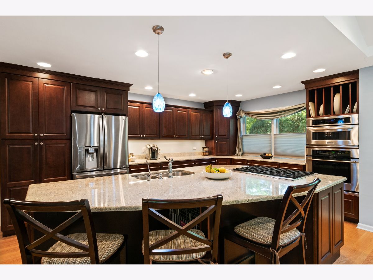
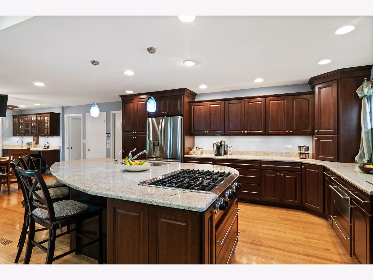
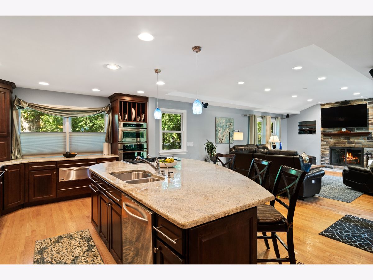
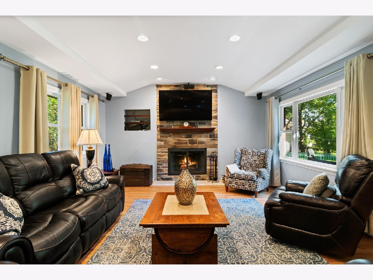
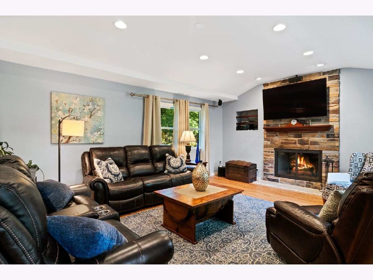
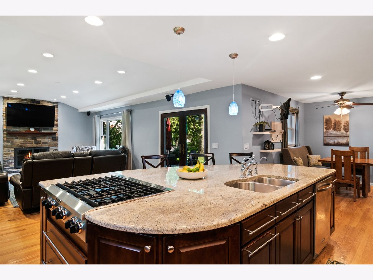
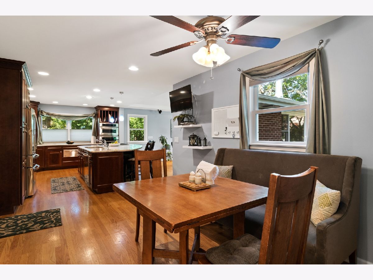
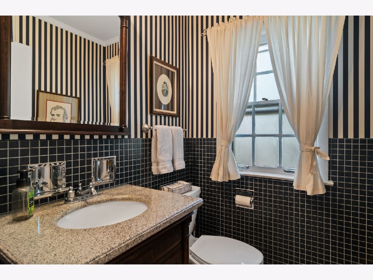
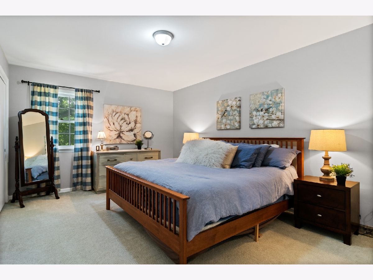
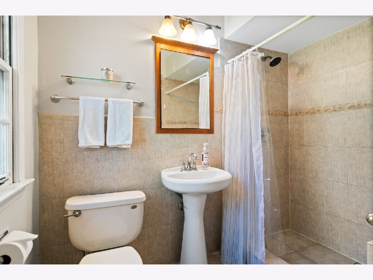
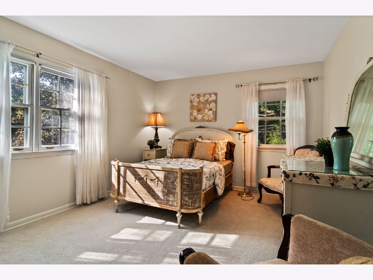
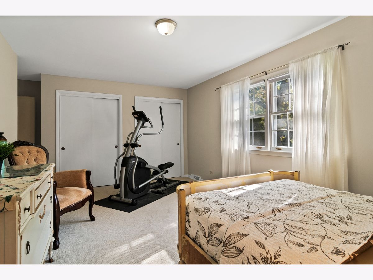
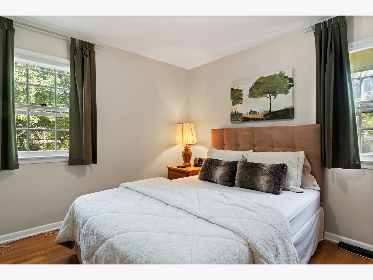
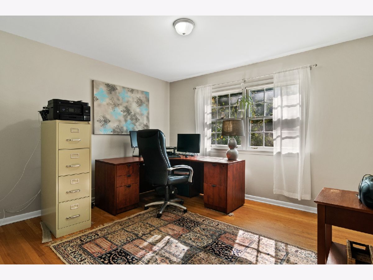
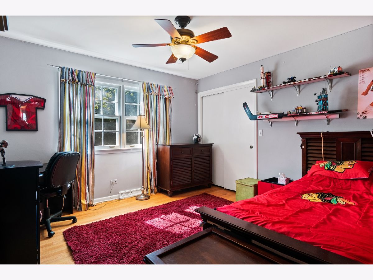
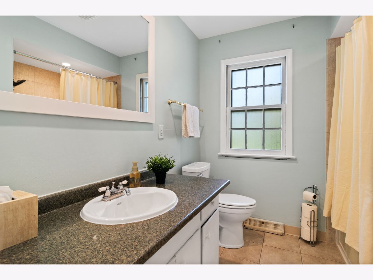
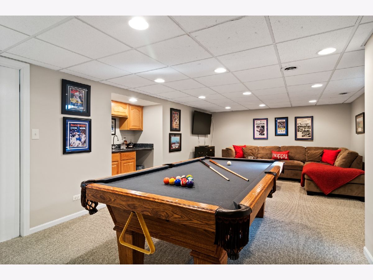
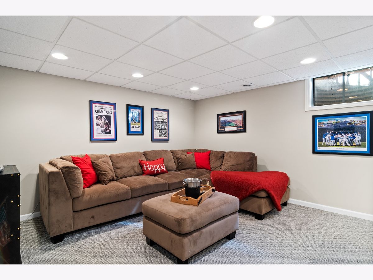
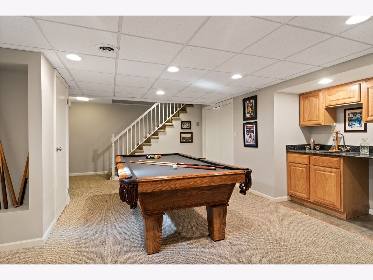
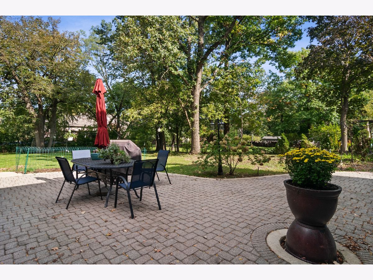
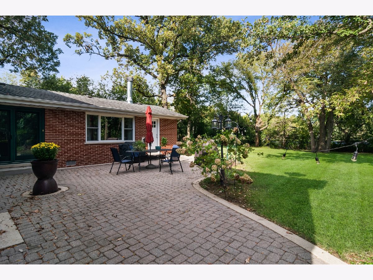
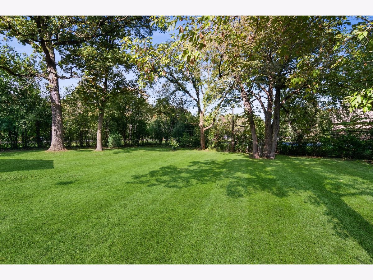
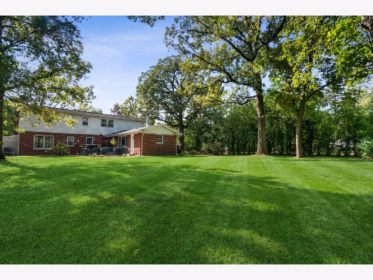
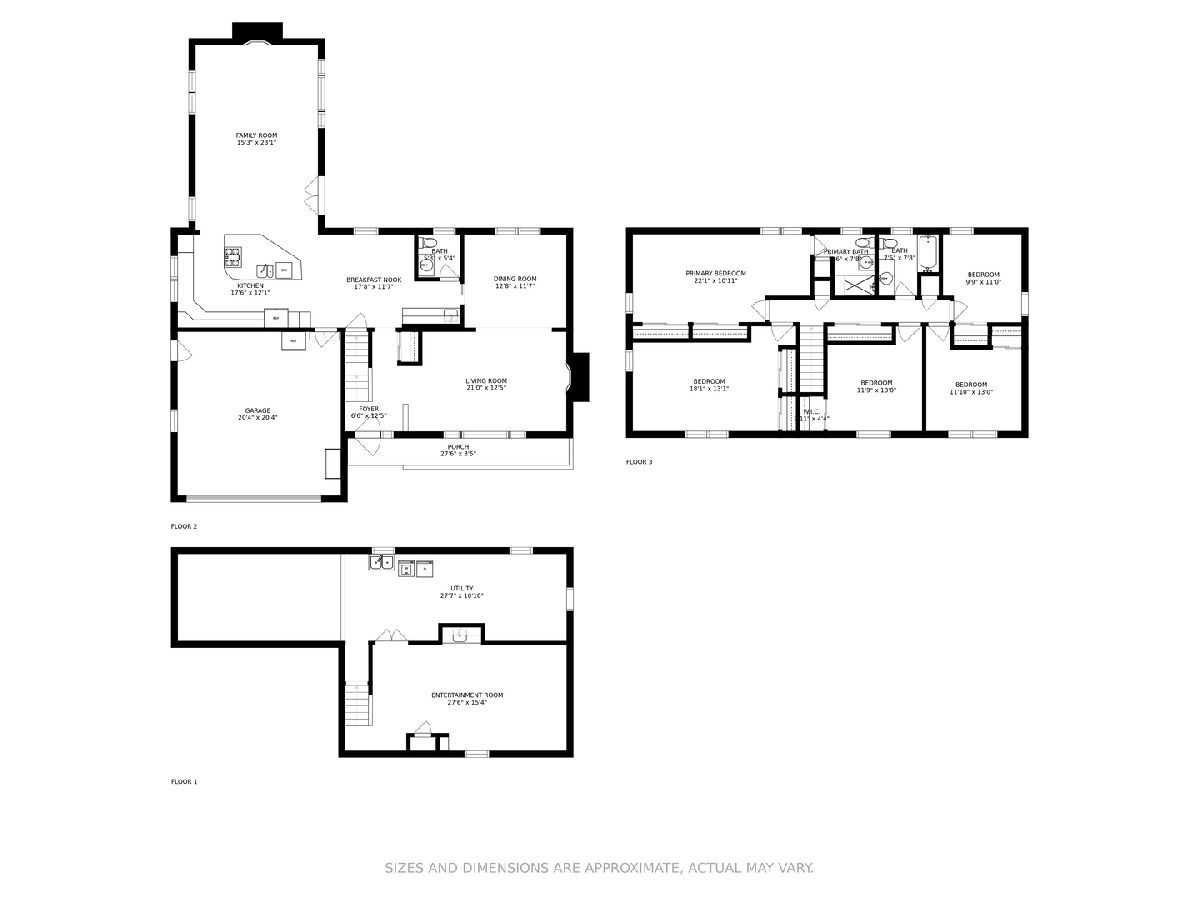
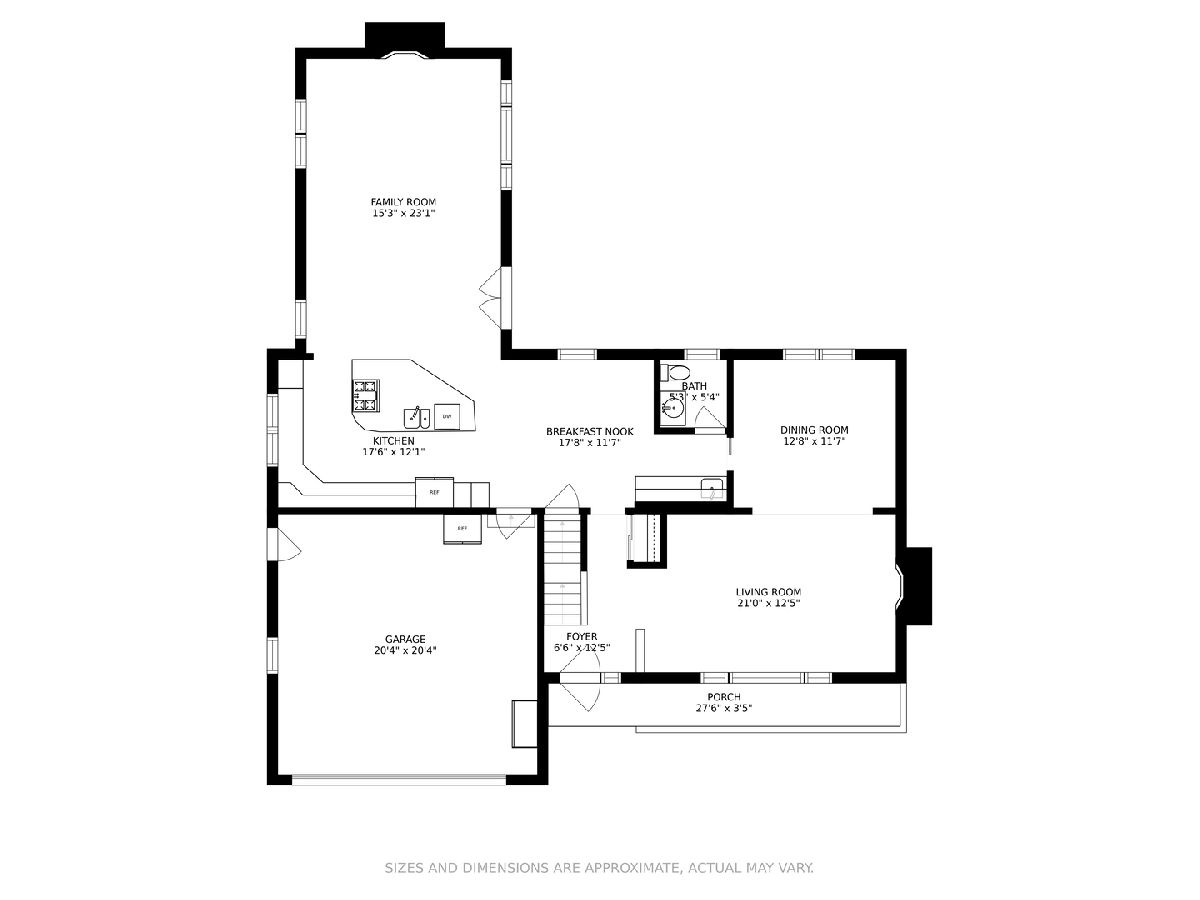
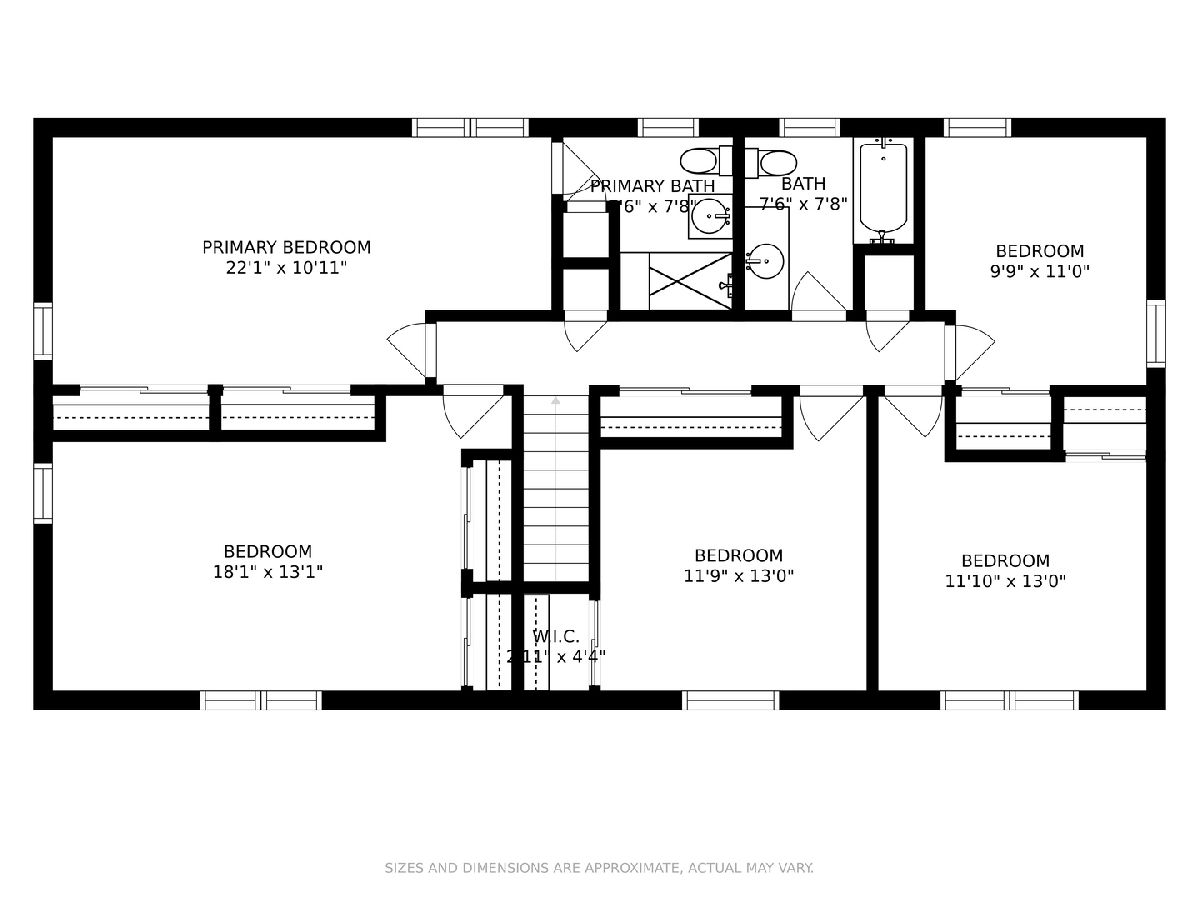
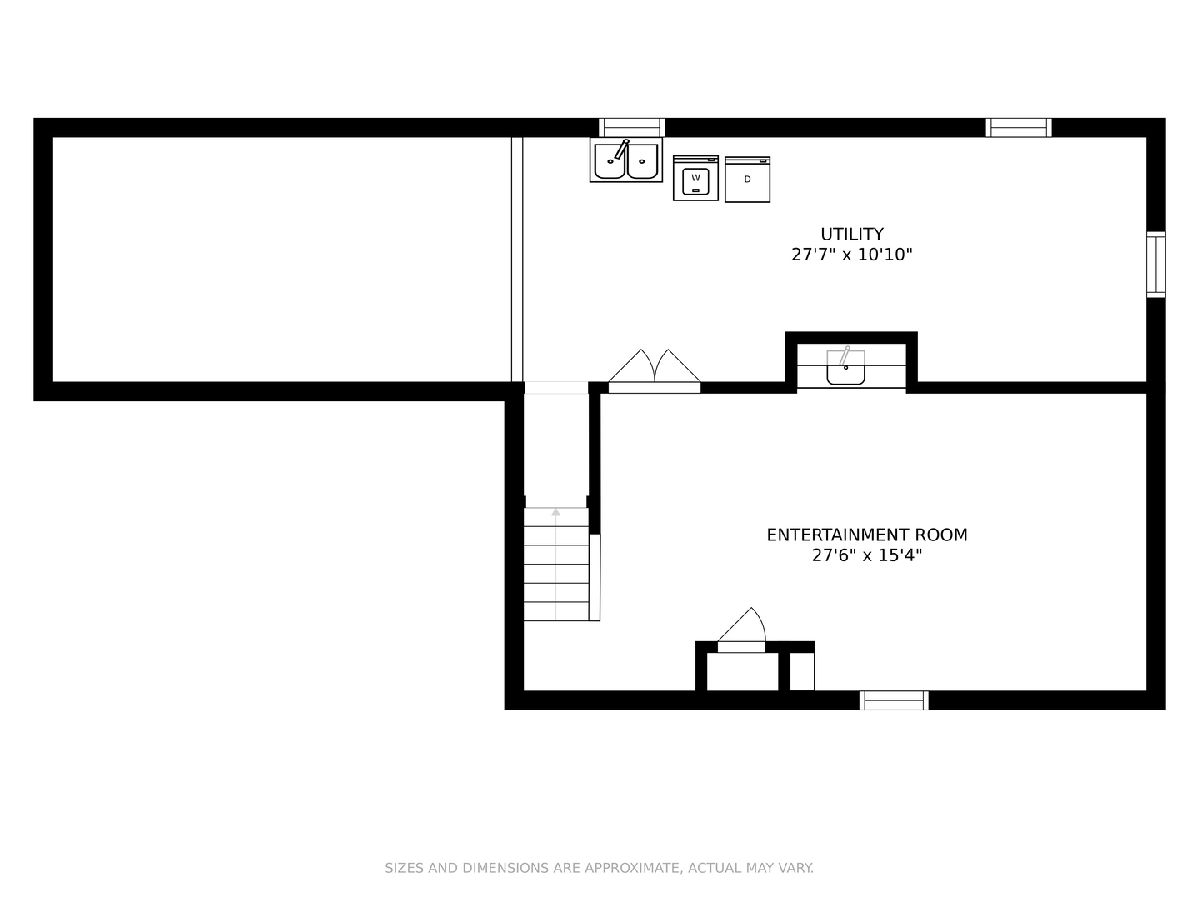
Room Specifics
Total Bedrooms: 5
Bedrooms Above Ground: 5
Bedrooms Below Ground: 0
Dimensions: —
Floor Type: Carpet
Dimensions: —
Floor Type: Hardwood
Dimensions: —
Floor Type: Hardwood
Dimensions: —
Floor Type: —
Full Bathrooms: 3
Bathroom Amenities: —
Bathroom in Basement: 0
Rooms: Bedroom 5,Eating Area,Recreation Room,Foyer,Other Room
Basement Description: Finished,Crawl
Other Specifics
| 2 | |
| — | |
| Asphalt,Side Drive | |
| Patio, Porch, Brick Paver Patio, Storms/Screens | |
| Corner Lot,Mature Trees | |
| 203X100 | |
| — | |
| Full | |
| Vaulted/Cathedral Ceilings, Bar-Wet, Hardwood Floors, Heated Floors | |
| Microwave, Dishwasher, Refrigerator, Washer, Dryer, Disposal, Stainless Steel Appliance(s), Wine Refrigerator, Cooktop, Built-In Oven, Gas Cooktop, Wall Oven | |
| Not in DB | |
| — | |
| — | |
| — | |
| Wood Burning |
Tax History
| Year | Property Taxes |
|---|---|
| 2021 | $12,155 |
Contact Agent
Nearby Similar Homes
Nearby Sold Comparables
Contact Agent
Listing Provided By
Coldwell Banker Realty

