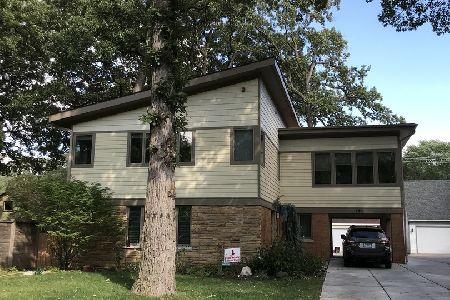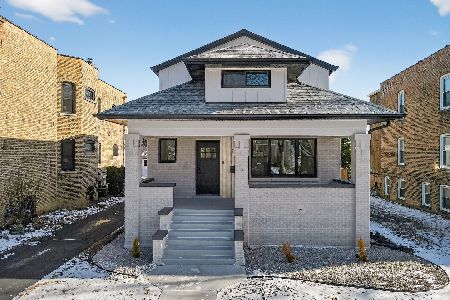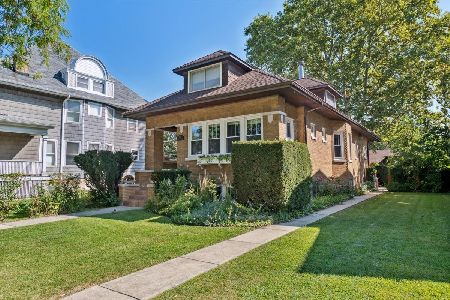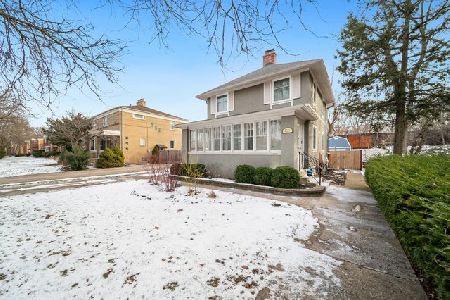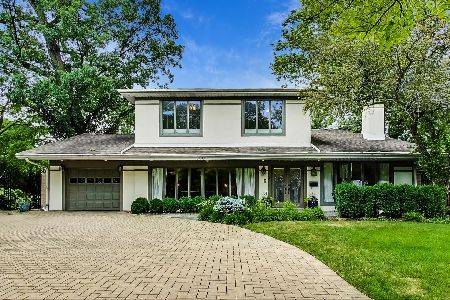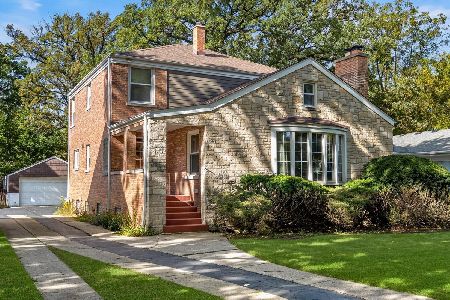16 Gale Avenue, River Forest, Illinois 60305
$385,000
|
Sold
|
|
| Status: | Closed |
| Sqft: | 1,650 |
| Cost/Sqft: | $242 |
| Beds: | 3 |
| Baths: | 2 |
| Year Built: | 1946 |
| Property Taxes: | $5,845 |
| Days On Market: | 1664 |
| Lot Size: | 0,22 |
Description
Whether you like to observe nature at play and bird watch from the serene backyard or enjoy hiking or bike riding down the historic Illinois Prairie path trail, the charming 3 bedroom 1 1/2 bath bungalow in this sought-after River Forest location and fantastic school district offers it all. Walk to CTA trains, public transportation, Metra commuter train, parks, forest, hiking trails, Des Plaines river, Trailside Museum of Natural History, Lincoln Elementary School, River Forest Community Center, and the amazing Forest park "Magnificent Mile" of numerous awarded restaurants, cafes, stores, and businesses. Accessible within minutes to two 290 expressway entry points. 25 minutes drive to downtown Chicago. Home Layout: First floor features living, dining, kitchen, full bath, and one bedroom. Second floor features two spacious bedrooms, one with a half bath. Lower level features recreation room and the laundry/utility area as well as ample storage and craft room. Available for an early close.
Property Specifics
| Single Family | |
| — | |
| — | |
| 1946 | |
| Full | |
| — | |
| No | |
| 0.22 |
| Cook | |
| — | |
| — / Not Applicable | |
| None | |
| Public | |
| Public Sewer | |
| 11142704 | |
| 15114040280000 |
Nearby Schools
| NAME: | DISTRICT: | DISTANCE: | |
|---|---|---|---|
|
Grade School
Lincoln Elementary School |
90 | — | |
|
Middle School
Roosevelt School |
90 | Not in DB | |
|
High School
Oak Park & River Forest High Sch |
200 | Not in DB | |
Property History
| DATE: | EVENT: | PRICE: | SOURCE: |
|---|---|---|---|
| 6 Dec, 2021 | Sold | $385,000 | MRED MLS |
| 19 Oct, 2021 | Under contract | $399,000 | MRED MLS |
| — | Last price change | $429,000 | MRED MLS |
| 6 Jul, 2021 | Listed for sale | $569,000 | MRED MLS |
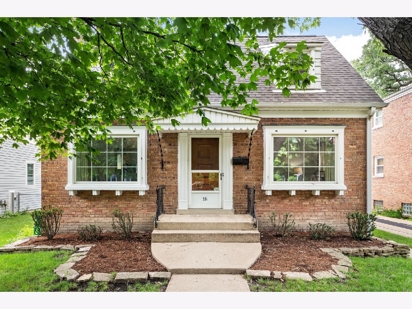
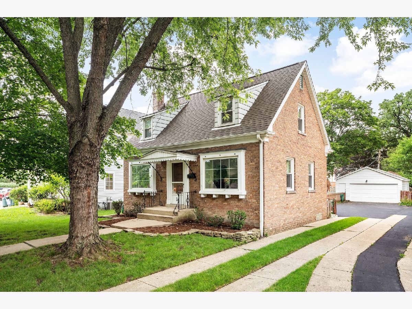
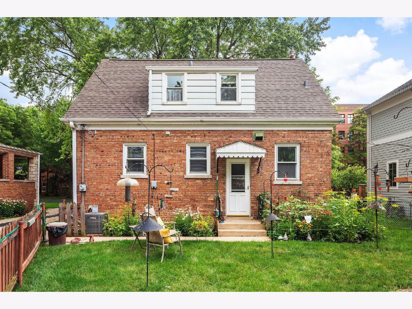
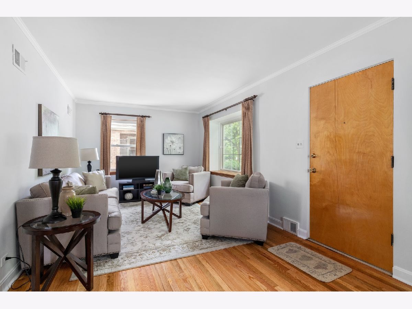
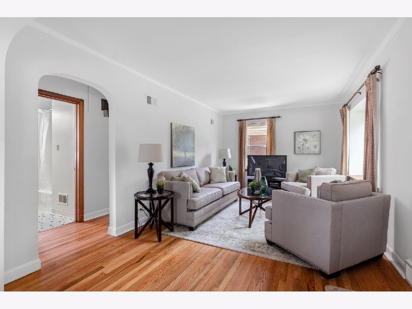
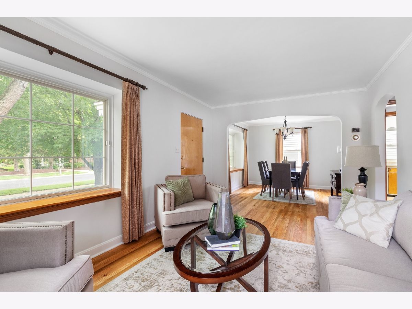
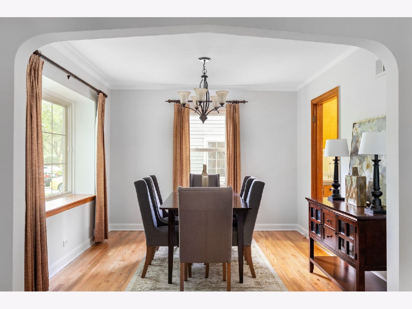
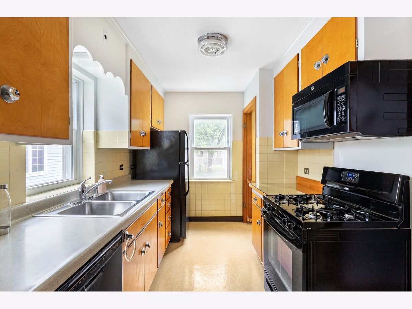
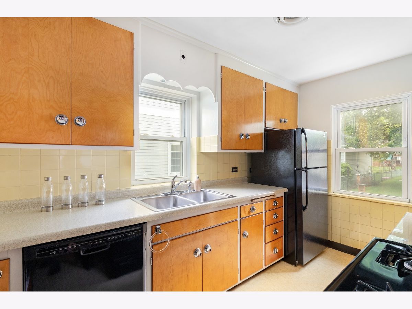
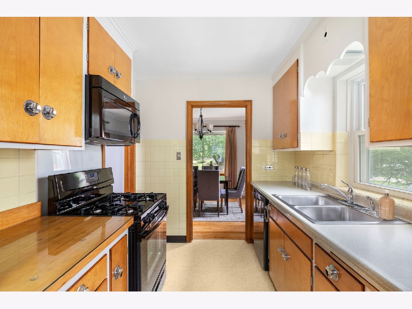
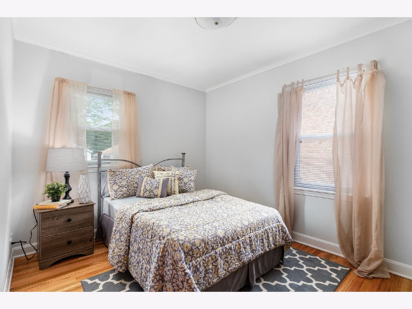
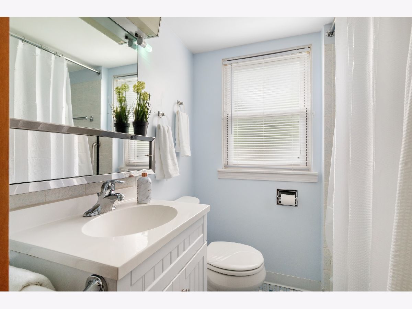
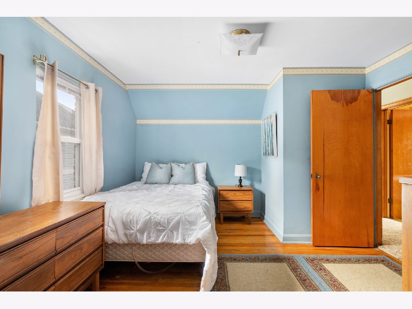
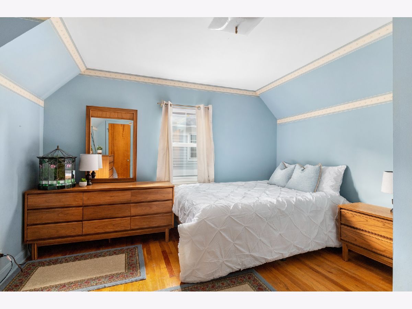
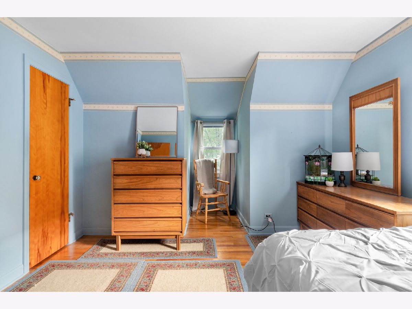

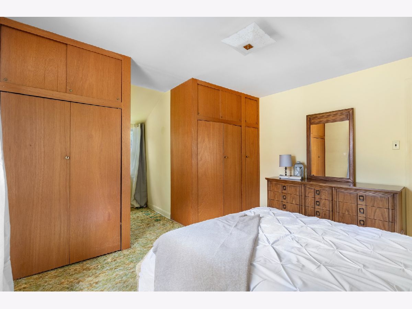
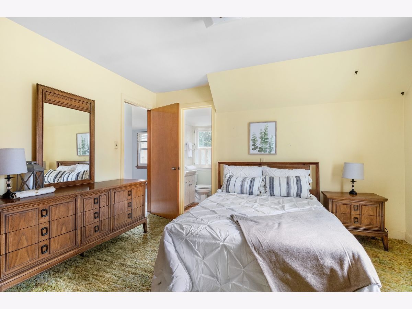
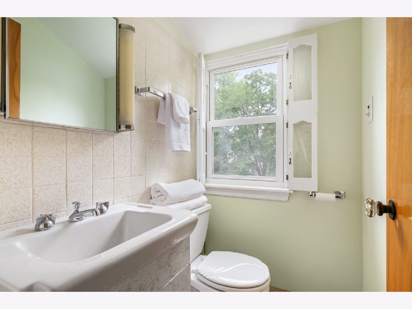
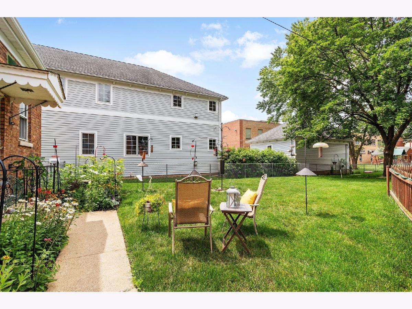
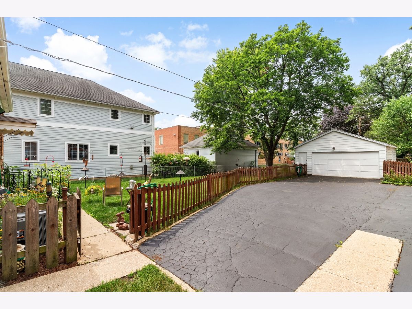
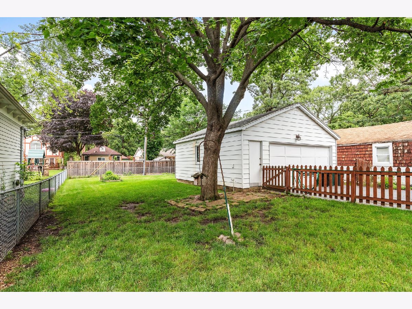
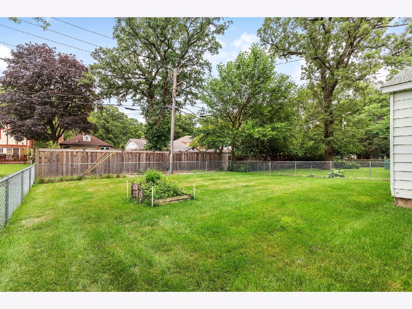
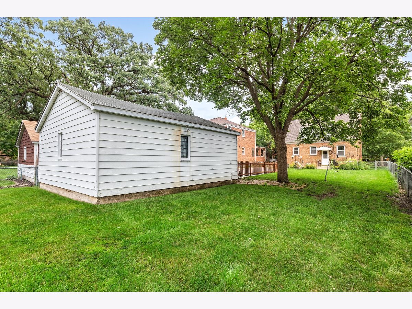
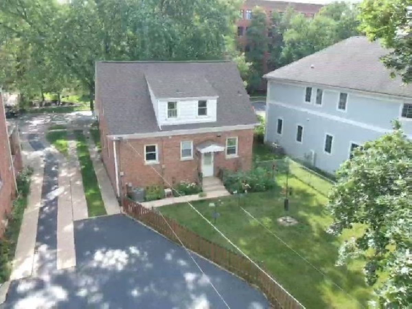
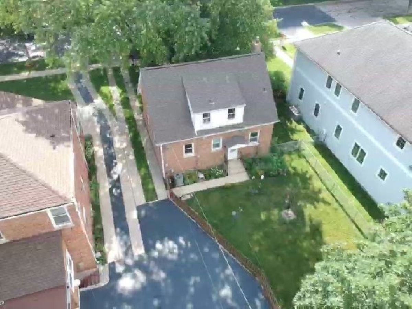
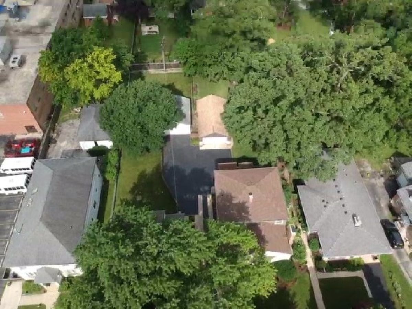
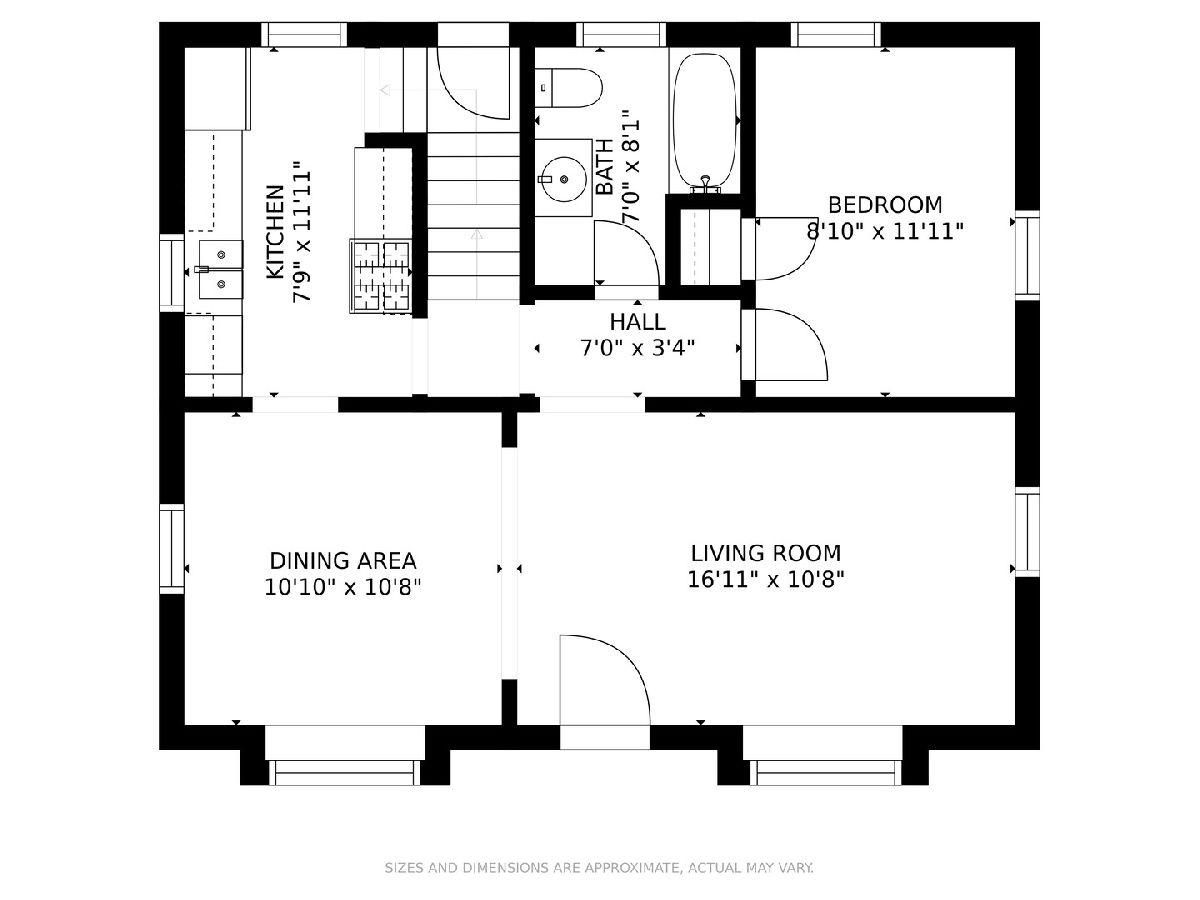
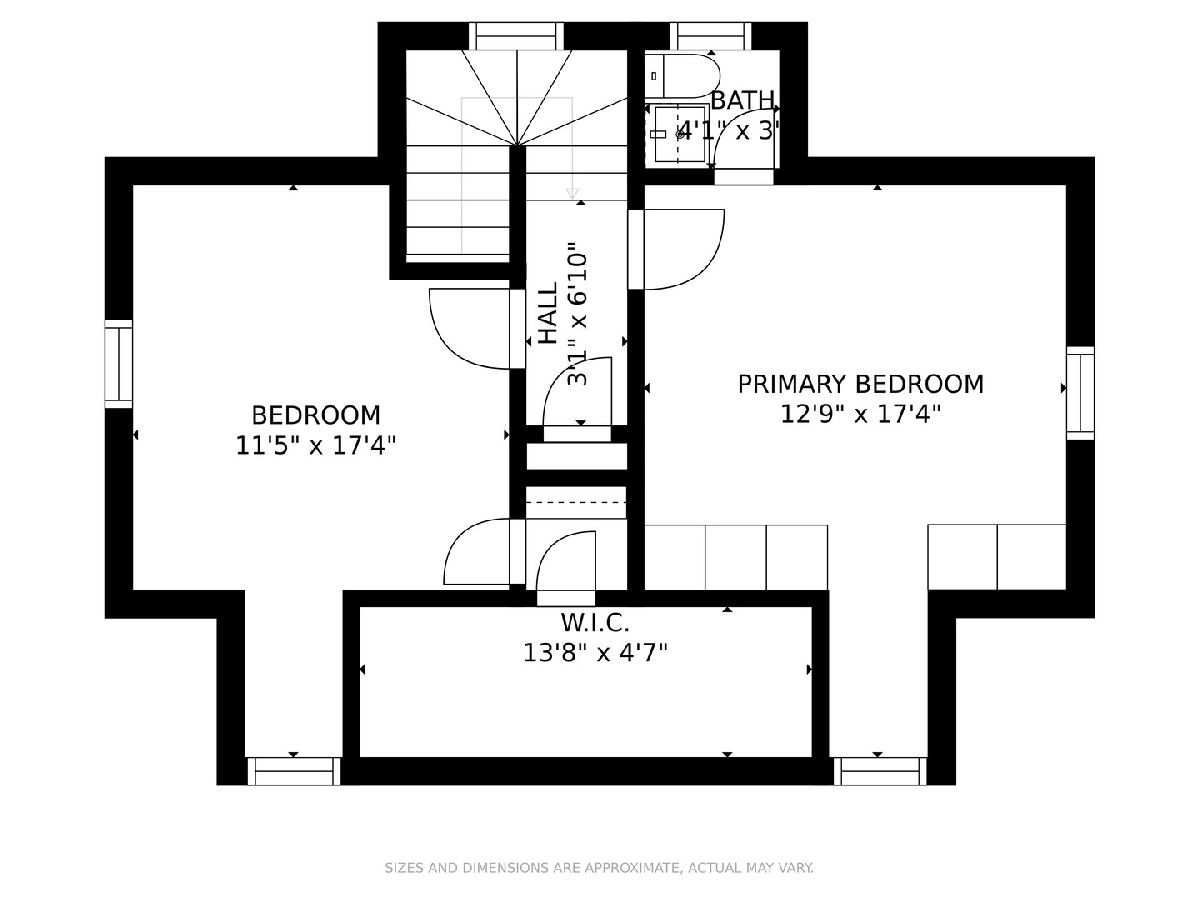
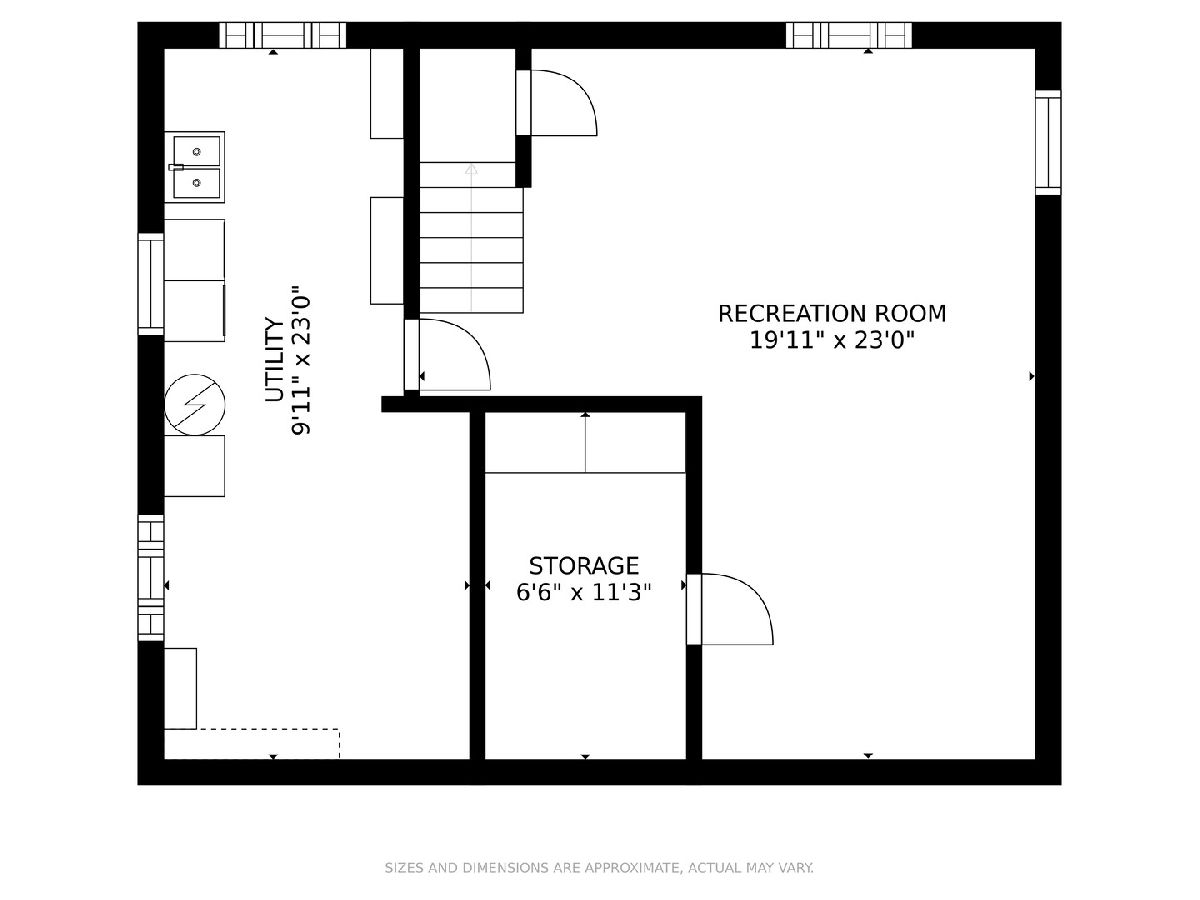
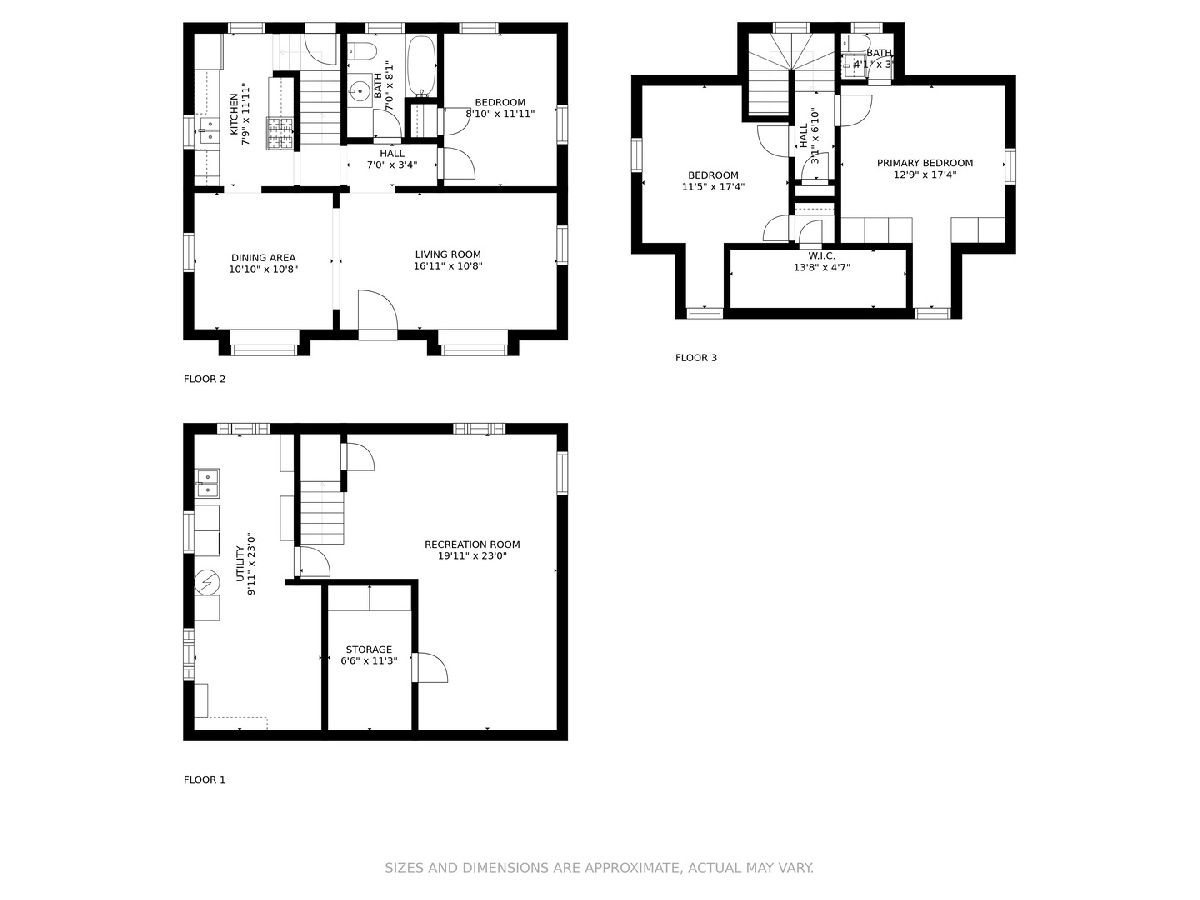
Room Specifics
Total Bedrooms: 3
Bedrooms Above Ground: 3
Bedrooms Below Ground: 0
Dimensions: —
Floor Type: Hardwood
Dimensions: —
Floor Type: —
Full Bathrooms: 2
Bathroom Amenities: —
Bathroom in Basement: 0
Rooms: Foyer,Walk In Closet,Recreation Room,Utility Room-Lower Level,Storage,Other Room
Basement Description: Partially Finished
Other Specifics
| 2 | |
| — | |
| Asphalt | |
| — | |
| — | |
| 48X200 | |
| — | |
| Half | |
| — | |
| — | |
| Not in DB | |
| Park, Tennis Court(s), Curbs, Sidewalks, Street Lights, Street Paved | |
| — | |
| — | |
| — |
Tax History
| Year | Property Taxes |
|---|---|
| 2021 | $5,845 |
Contact Agent
Nearby Similar Homes
Nearby Sold Comparables
Contact Agent
Listing Provided By
Compass

