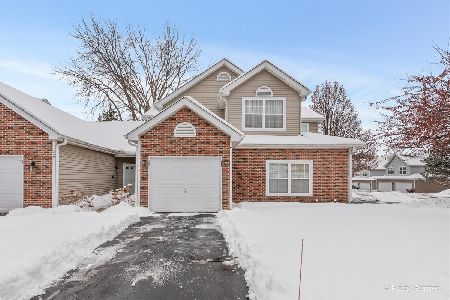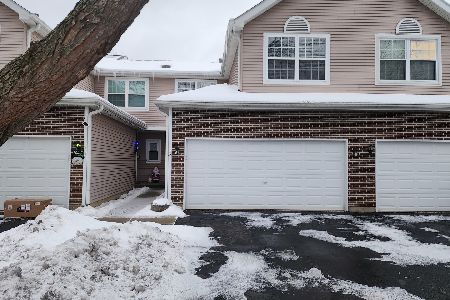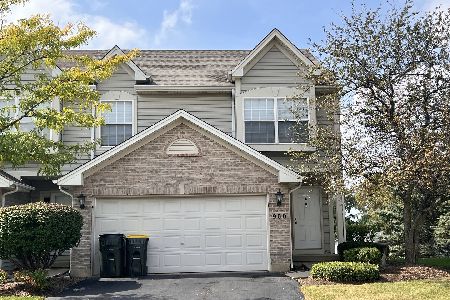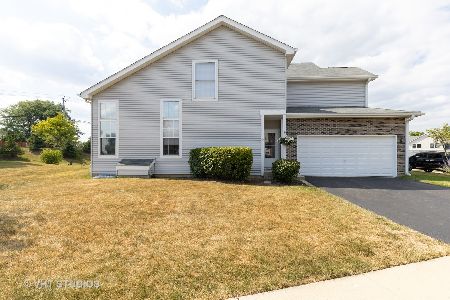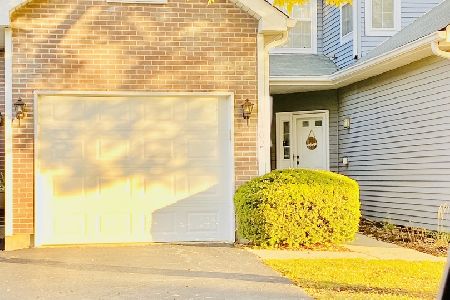16 Grandview Court, Algonquin, Illinois 60102
$130,000
|
Sold
|
|
| Status: | Closed |
| Sqft: | 1,398 |
| Cost/Sqft: | $100 |
| Beds: | 2 |
| Baths: | 4 |
| Year Built: | 1995 |
| Property Taxes: | $4,768 |
| Days On Market: | 4168 |
| Lot Size: | 0,00 |
Description
Private End-Unit Townhome w/ finished, WO basement! Features include a spacious Eat-In Kitchen w/SS Appliances, 2-Story Living Room w/ Cozy fireplace & Wall of Windows and oversized 2 car garage! Spacious master bedroom has Vaulted Ceiling & Private Bathroom! 2 generous sized Bedrooms + 2nd Floor Loft! Finished, Walk-Out Basement w/ Family Room & Office! Large Patio is Perfect for Entertaining! SS~Bid w/confidence!
Property Specifics
| Condos/Townhomes | |
| 2 | |
| — | |
| 1995 | |
| Walkout | |
| — | |
| No | |
| — |
| Mc Henry | |
| Highland Glen | |
| 200 / Monthly | |
| Insurance,Exterior Maintenance,Lawn Care,Snow Removal | |
| Public | |
| Public Sewer | |
| 08707074 | |
| 1928302177 |
Nearby Schools
| NAME: | DISTRICT: | DISTANCE: | |
|---|---|---|---|
|
Grade School
Neubert Elementary School |
300 | — | |
|
Middle School
Westfield Community School |
300 | Not in DB | |
|
High School
H D Jacobs High School |
300 | Not in DB | |
Property History
| DATE: | EVENT: | PRICE: | SOURCE: |
|---|---|---|---|
| 2 Mar, 2015 | Sold | $130,000 | MRED MLS |
| 21 Oct, 2014 | Under contract | $140,000 | MRED MLS |
| — | Last price change | $150,000 | MRED MLS |
| 20 Aug, 2014 | Listed for sale | $159,900 | MRED MLS |
Room Specifics
Total Bedrooms: 2
Bedrooms Above Ground: 2
Bedrooms Below Ground: 0
Dimensions: —
Floor Type: Carpet
Full Bathrooms: 4
Bathroom Amenities: Double Sink
Bathroom in Basement: 1
Rooms: Loft,Office
Basement Description: Finished
Other Specifics
| 2 | |
| — | |
| — | |
| — | |
| — | |
| COMMON | |
| — | |
| Full | |
| Vaulted/Cathedral Ceilings, Laundry Hook-Up in Unit | |
| Range, Microwave, Dishwasher, Refrigerator, Washer, Dryer, Disposal | |
| Not in DB | |
| — | |
| — | |
| — | |
| — |
Tax History
| Year | Property Taxes |
|---|---|
| 2015 | $4,768 |
Contact Agent
Nearby Similar Homes
Nearby Sold Comparables
Contact Agent
Listing Provided By
RE/MAX Suburban


