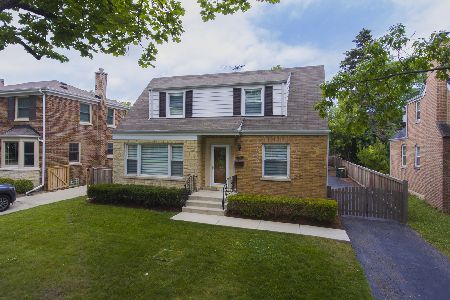16 Granville Avenue, Park Ridge, Illinois 60068
$432,000
|
Sold
|
|
| Status: | Closed |
| Sqft: | 1,474 |
| Cost/Sqft: | $302 |
| Beds: | 3 |
| Baths: | 3 |
| Year Built: | 1951 |
| Property Taxes: | $8,714 |
| Days On Market: | 1615 |
| Lot Size: | 0,00 |
Description
Charming Jumbo Brick Georgian features refinished hardwood floors & newer windows throughout. Other features include a maple cabinet kitchen w/stainless steel appliances, including a Bosch dishwasher-2019 & Samsung refrigerator-2016, a first floor family room with hardwood flooring under the carpeting & a closet-could be 4th bedroom or guest room, a basement rec room with recessed lighting, built in cabinetry, newer Pella windows & full bath with walk in shower and 3 bedrooms & a full updated bath on the 2nd level. Exterior features include newer concrete driveway & front stairs w/wrought iron railings, brick paver patio & new front landscaping, a 2.5 car garage with additional storage & new overhead door opener & a new family room roof. Mechanical improvements include a new sewer line from the house to the public sewer, new hot water tank & updated electric. Feature sheet & floor plans in additional info. Shopping, Metra & Blue Line access close by. Roosevelt & Lincoln Schools. Close access to I-90
Property Specifics
| Single Family | |
| — | |
| Georgian | |
| 1951 | |
| Full | |
| — | |
| No | |
| — |
| Cook | |
| — | |
| — / Not Applicable | |
| None | |
| Lake Michigan | |
| Public Sewer | |
| 11193099 | |
| 12011290150000 |
Nearby Schools
| NAME: | DISTRICT: | DISTANCE: | |
|---|---|---|---|
|
Grade School
Theodore Roosevelt Elementary Sc |
64 | — | |
|
Middle School
Lincoln Middle School |
64 | Not in DB | |
|
High School
Maine South High School |
207 | Not in DB | |
Property History
| DATE: | EVENT: | PRICE: | SOURCE: |
|---|---|---|---|
| 4 Nov, 2021 | Sold | $432,000 | MRED MLS |
| 20 Sep, 2021 | Under contract | $445,000 | MRED MLS |
| — | Last price change | $465,000 | MRED MLS |
| 17 Aug, 2021 | Listed for sale | $465,000 | MRED MLS |
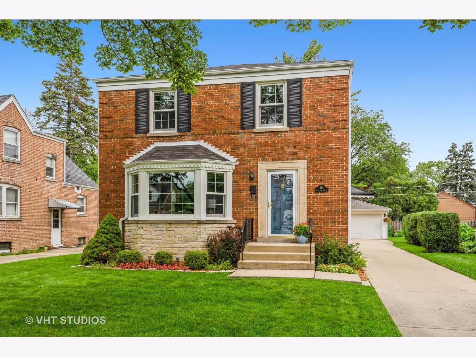
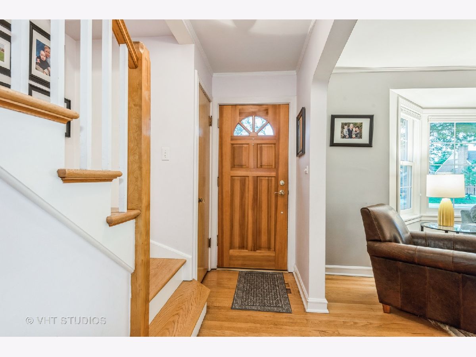
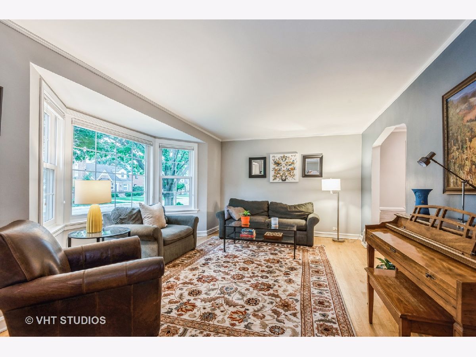
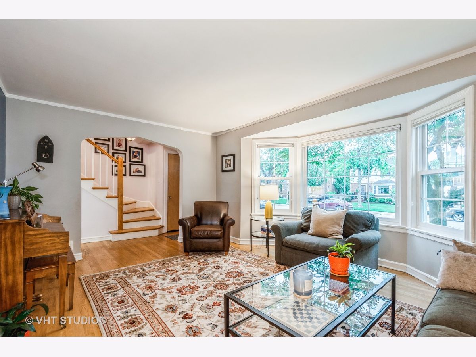
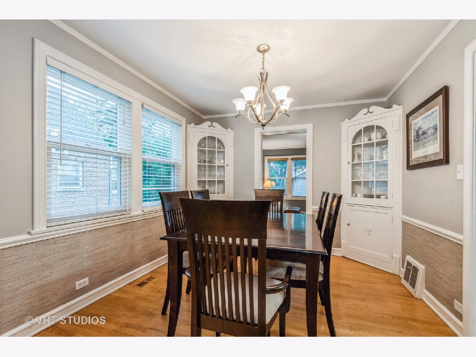
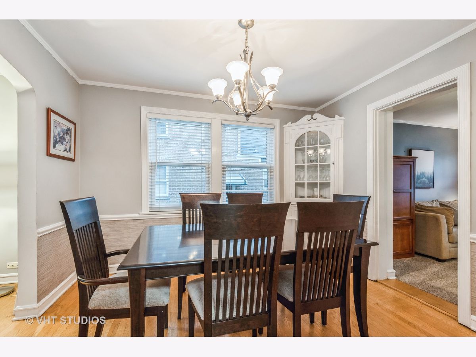
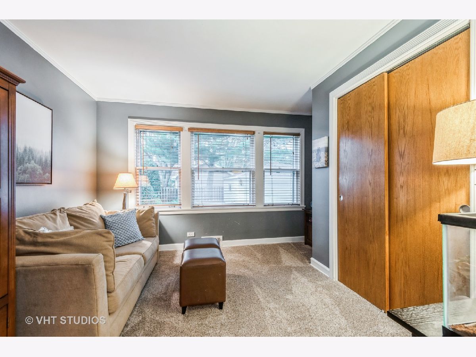
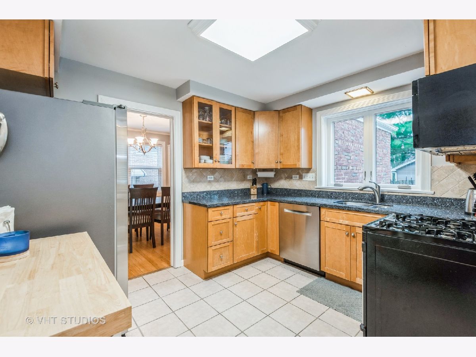
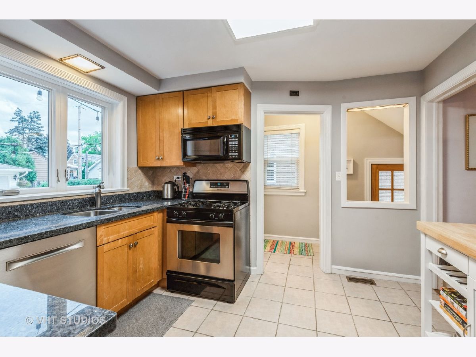
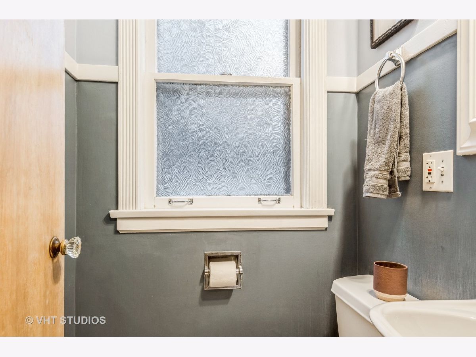
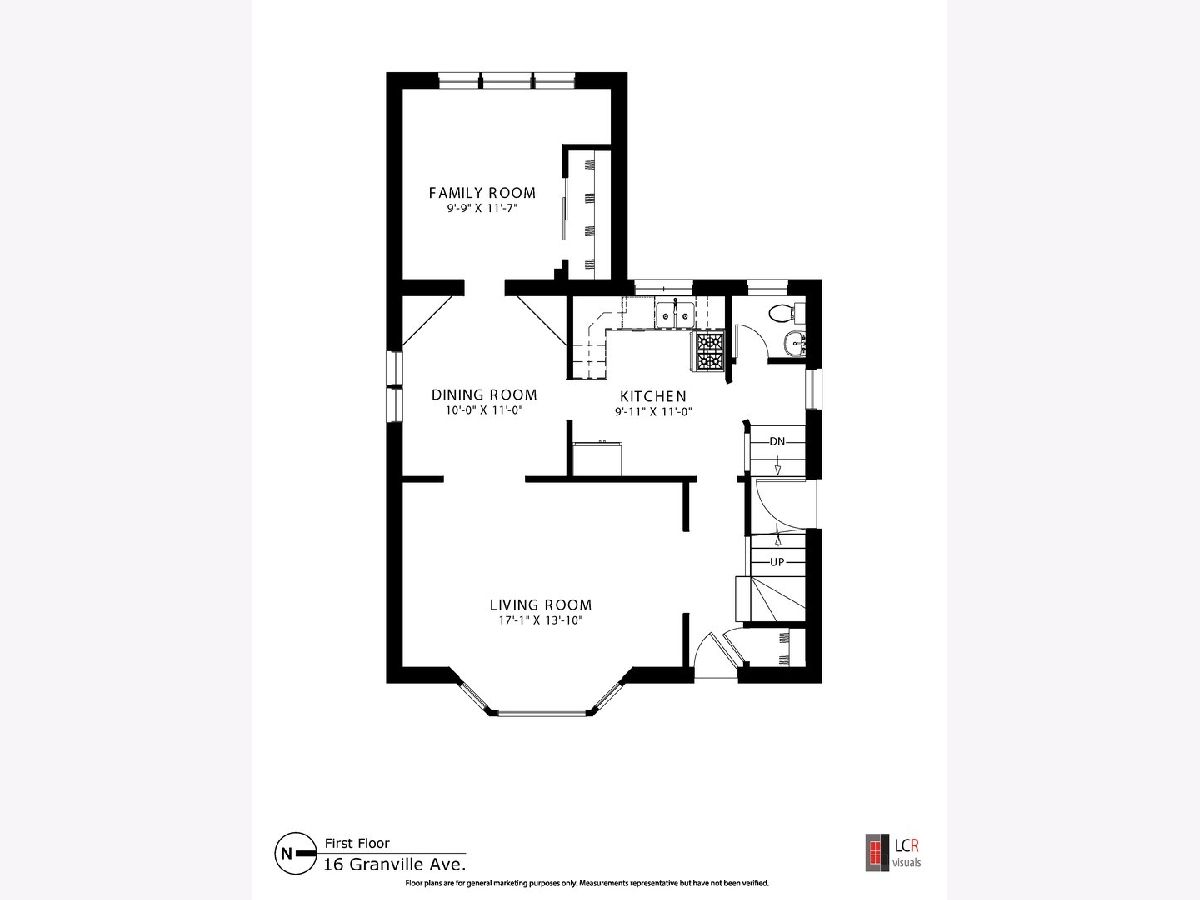
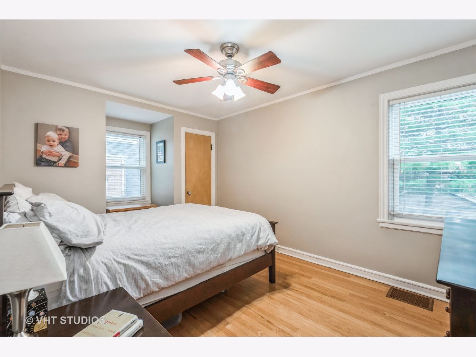
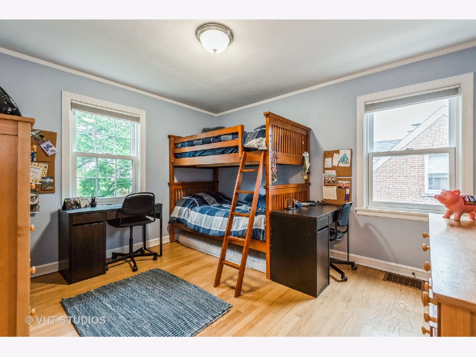
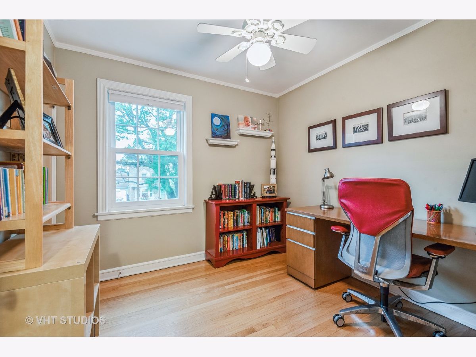
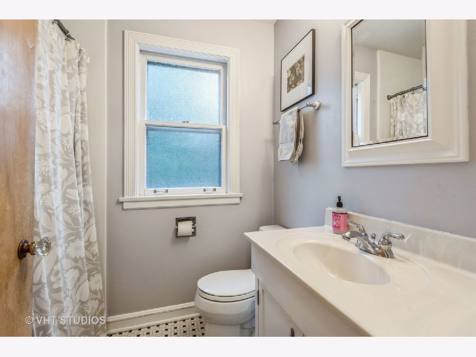
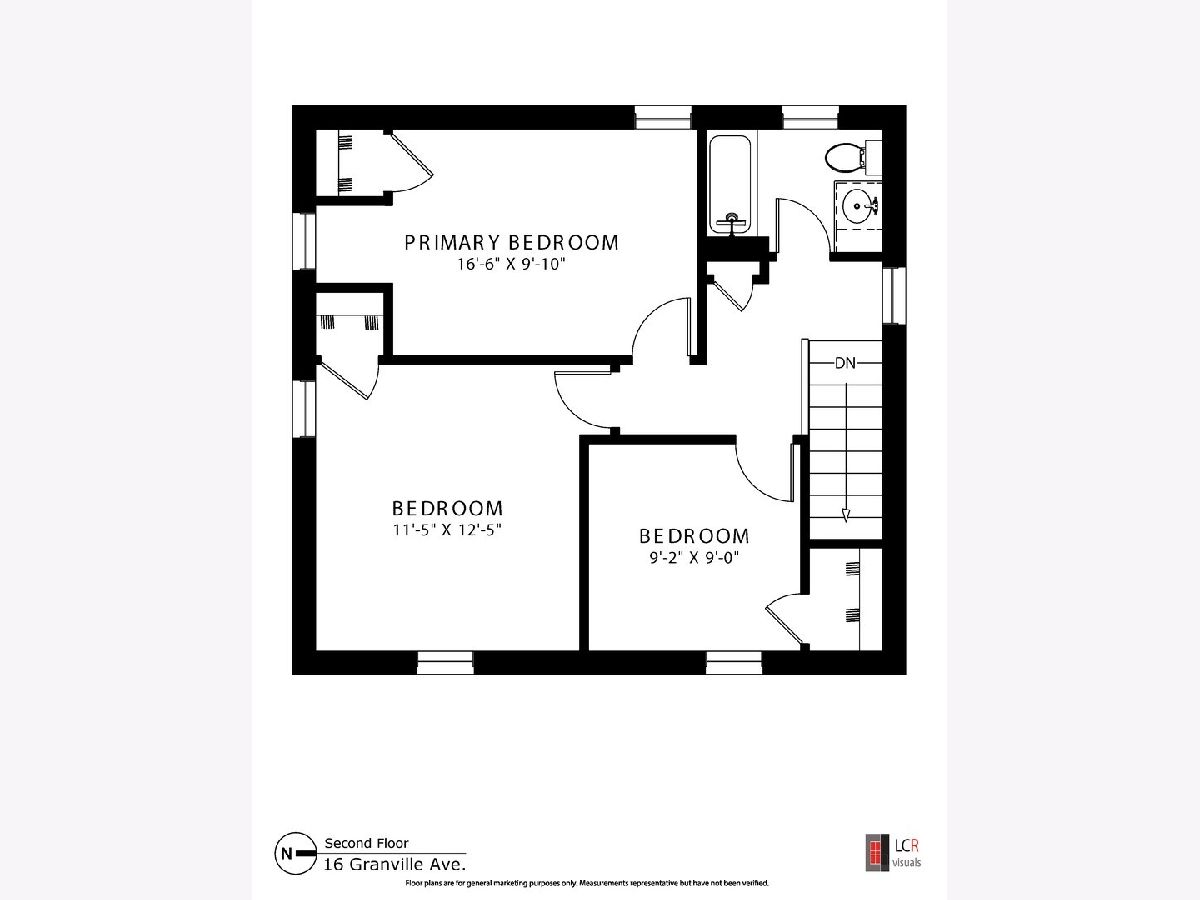
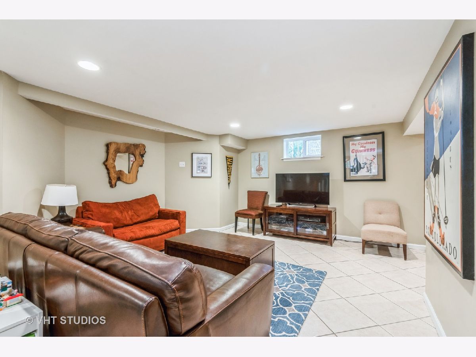
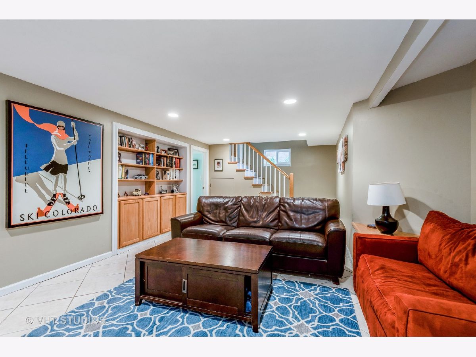
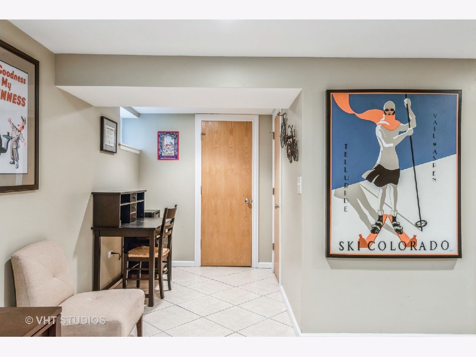
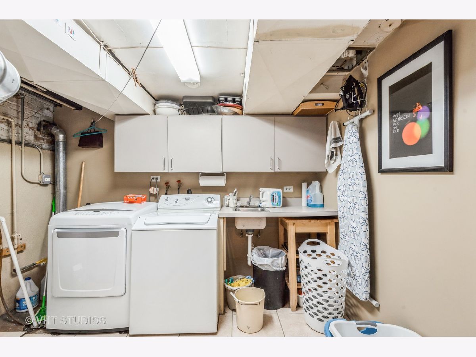
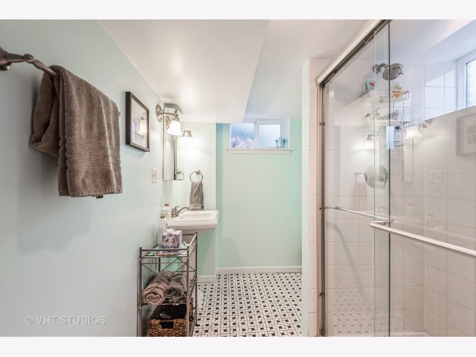
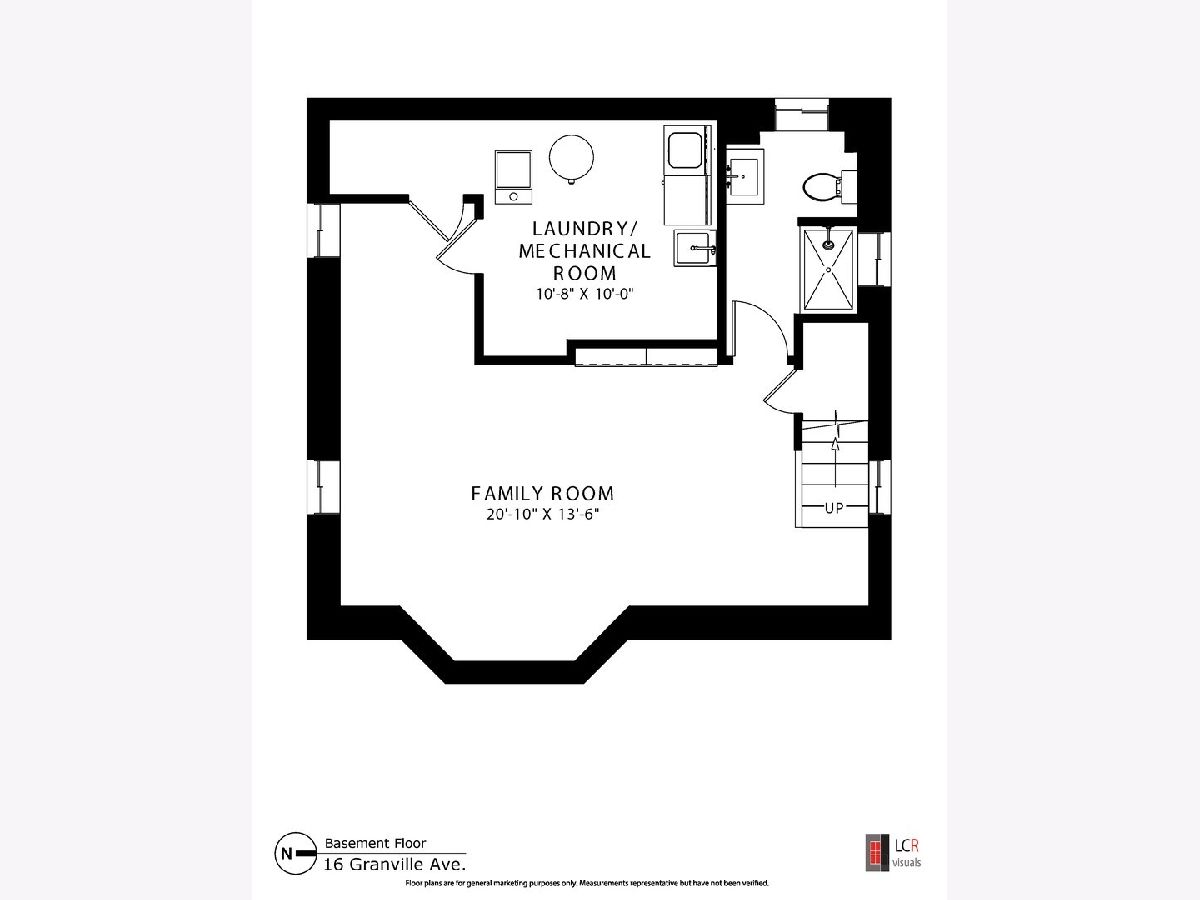
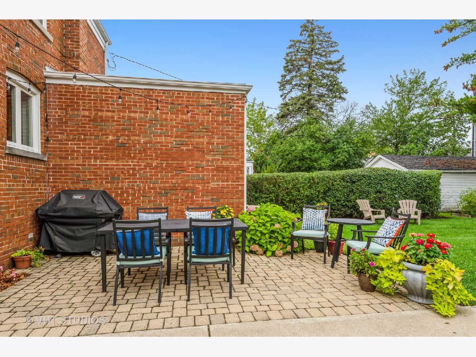
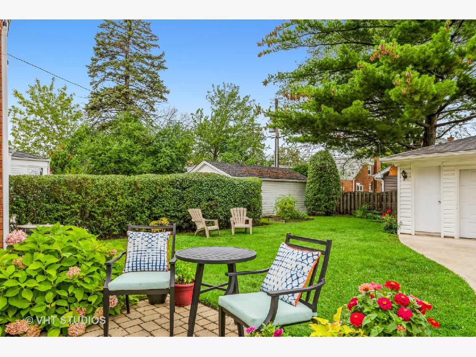
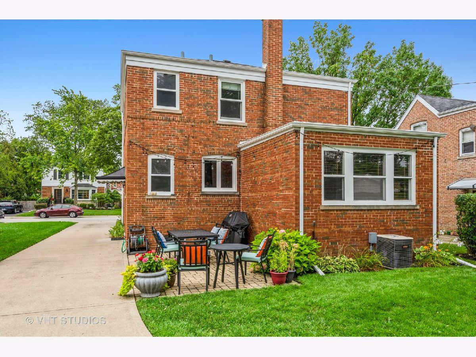
Room Specifics
Total Bedrooms: 3
Bedrooms Above Ground: 3
Bedrooms Below Ground: 0
Dimensions: —
Floor Type: Hardwood
Dimensions: —
Floor Type: Hardwood
Full Bathrooms: 3
Bathroom Amenities: —
Bathroom in Basement: 1
Rooms: No additional rooms
Basement Description: Finished
Other Specifics
| 2 | |
| Concrete Perimeter | |
| Concrete,Side Drive | |
| Patio, Storms/Screens | |
| — | |
| 50 X 126 | |
| — | |
| None | |
| Hardwood Floors | |
| Range, Microwave, Dishwasher, Refrigerator, Washer, Dryer, Stainless Steel Appliance(s) | |
| Not in DB | |
| Curbs, Sidewalks, Street Paved | |
| — | |
| — | |
| — |
Tax History
| Year | Property Taxes |
|---|---|
| 2021 | $8,714 |
Contact Agent
Nearby Similar Homes
Nearby Sold Comparables
Contact Agent
Listing Provided By
Baird & Warner








