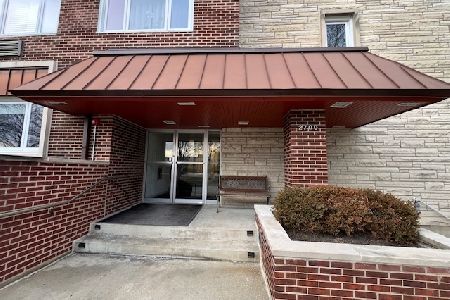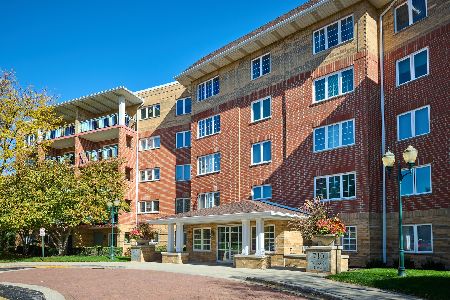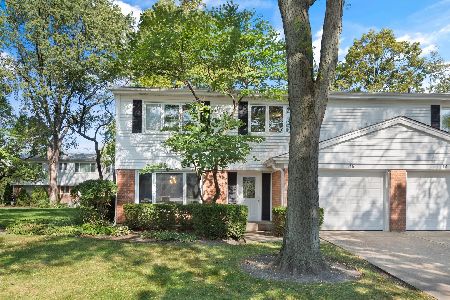16 Heritage Court, Arlington Heights, Illinois 60004
$420,000
|
Sold
|
|
| Status: | Closed |
| Sqft: | 1,990 |
| Cost/Sqft: | $214 |
| Beds: | 3 |
| Baths: | 3 |
| Year Built: | 2018 |
| Property Taxes: | $10,629 |
| Days On Market: | 1884 |
| Lot Size: | 0,00 |
Description
BETTER THAN NEW CONSTRUCTION!! Punch-list items have been completed and window treatments have been hung. BUILT NOVEMBER 2018 this two story townhouse features a WALK-OUT FINISHED ENGLISH BASEMENT and all the luxury "URBAN STYLE" upgraded features and finishes that today's buyers are looking for. OPEN AND AIRY floor plan with 9" CEILINGS main level, towering windows, dark HARDWOOD FLOORS and current color schemes for maple kitchen and bath cabinets, ceramic tile, QUARTZ COUNTER TOPS, smudge-free SS appliances, paint and carpet (ask your agent for Feature Sheet and Floor Plans). Kitchen provides a generous space for a BREAKFAST ROOM; Dining Room is illuminated by a quartz-faced GAS FIREPLACE(currently being used as a sitting area) that flows directly into the kitchen and family room. LARGE BALCONY with stairs to street level and 2 car garage that has been upgraded with EPOXY FLOORS. Maintenance-Free living with professionally installed and maintained landscaping that was designed to be in HARMONY WITH NEARBY PARKS AND FOREST PRESERVES. The building faces the side street which adds access to street parking (in additional to plenty of guest parking) and no one but TREES ACROSS THE STREET. Speaking of a great location, Lexington Heritage of Arlington Heights is 5 MINUTES from 2 COMMUTER TRAIN STOPS, 3 MINUTES to Rt 53 and 10 MINUTES to vibrant DOWNTOWN Arlington Heights with many options for dining, shopping and entertainment. PLEASE NOTE the 2019 Property Taxes do not include a homestead exemption.
Property Specifics
| Condos/Townhomes | |
| 3 | |
| — | |
| 2018 | |
| Partial,Walkout | |
| COVENTRY | |
| No | |
| — |
| Cook | |
| Lexington Heritage | |
| 307 / Monthly | |
| Water,Insurance,Exterior Maintenance,Lawn Care,Snow Removal | |
| Lake Michigan,Public | |
| Public Sewer | |
| 10937138 | |
| 03081110030000 |
Nearby Schools
| NAME: | DISTRICT: | DISTANCE: | |
|---|---|---|---|
|
Grade School
J W Riley Elementary School |
21 | — | |
|
Middle School
Jack London Middle School |
21 | Not in DB | |
|
High School
Buffalo Grove High School |
214 | Not in DB | |
Property History
| DATE: | EVENT: | PRICE: | SOURCE: |
|---|---|---|---|
| 30 Apr, 2021 | Sold | $420,000 | MRED MLS |
| 21 Feb, 2021 | Under contract | $425,000 | MRED MLS |
| — | Last price change | $435,000 | MRED MLS |
| 19 Nov, 2020 | Listed for sale | $435,000 | MRED MLS |
| 30 May, 2025 | Sold | $460,000 | MRED MLS |
| 3 May, 2025 | Under contract | $470,000 | MRED MLS |
| 1 May, 2025 | Listed for sale | $470,000 | MRED MLS |
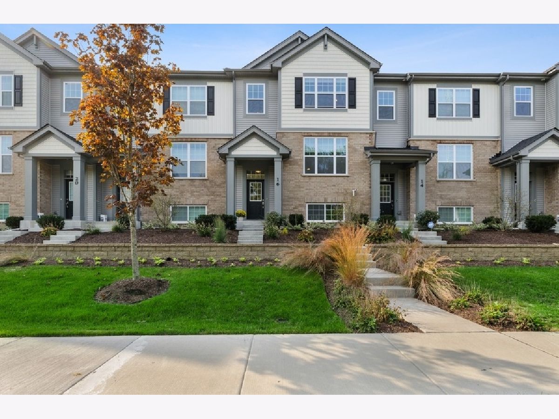
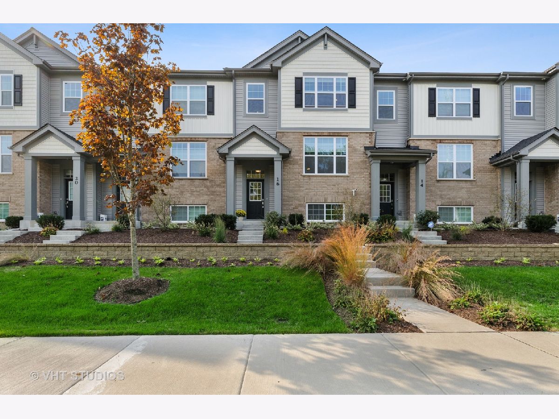
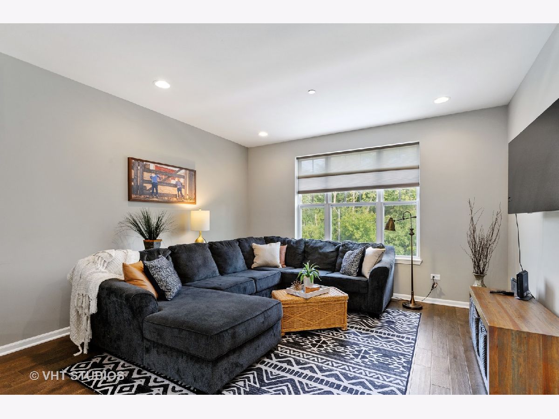
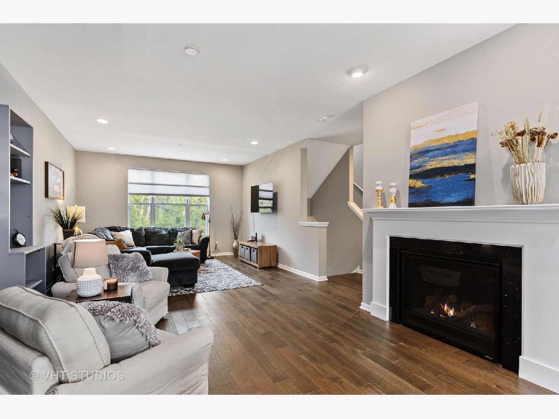
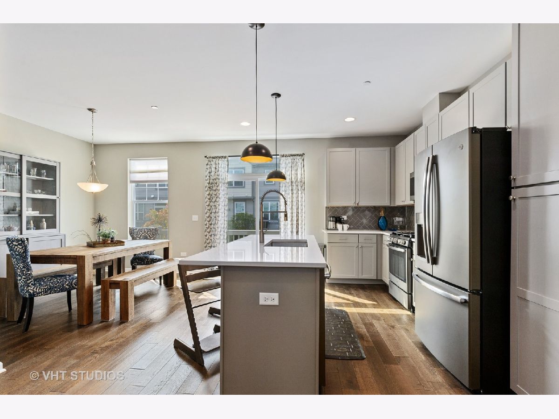
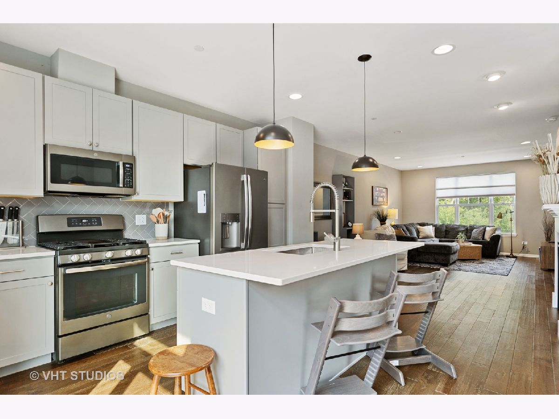
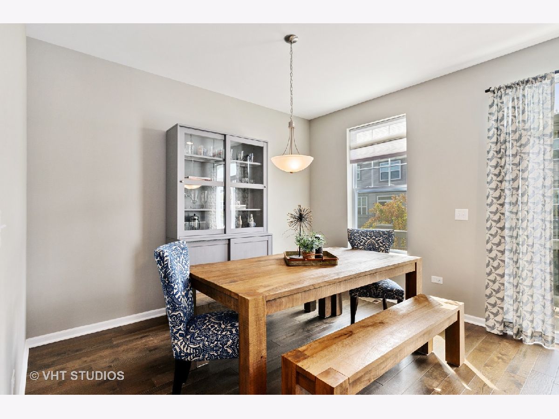
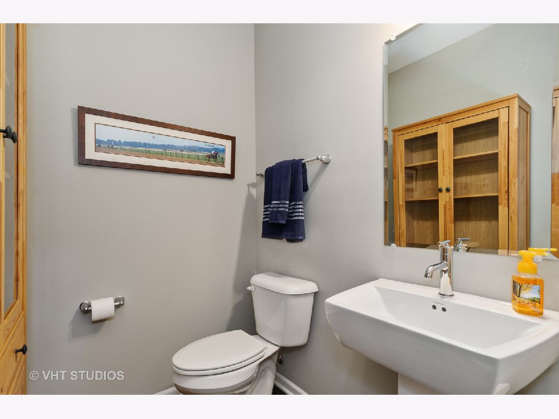
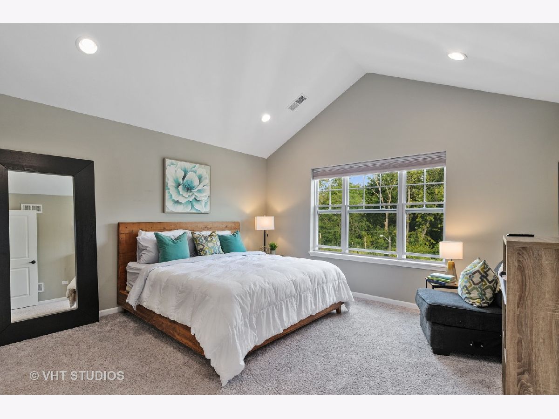
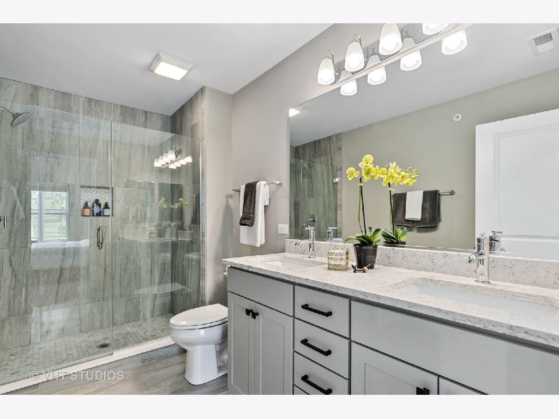
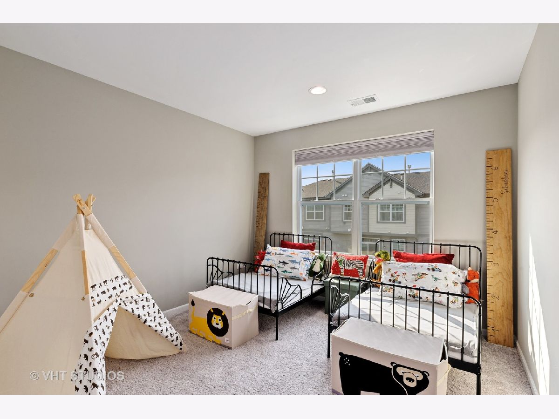
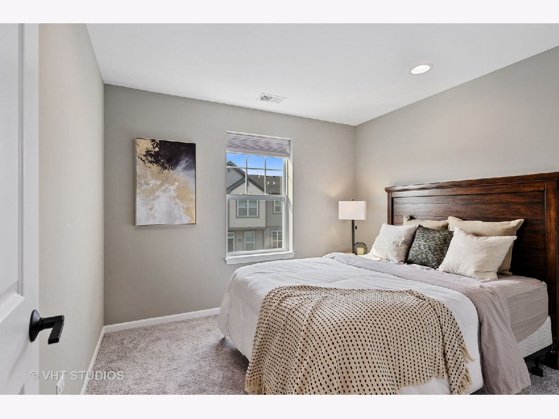
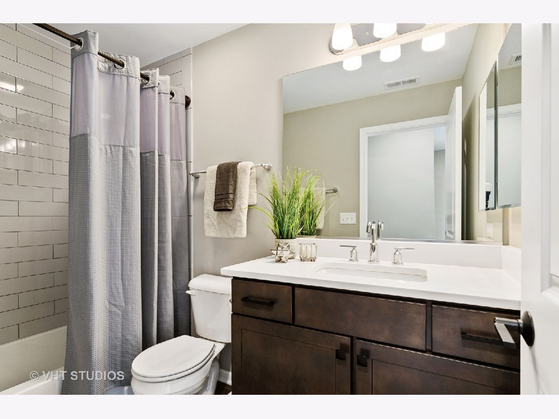
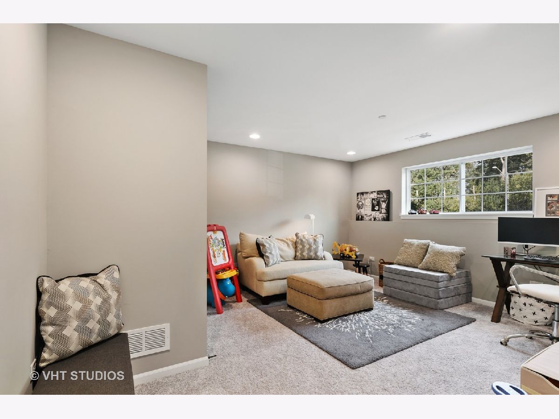
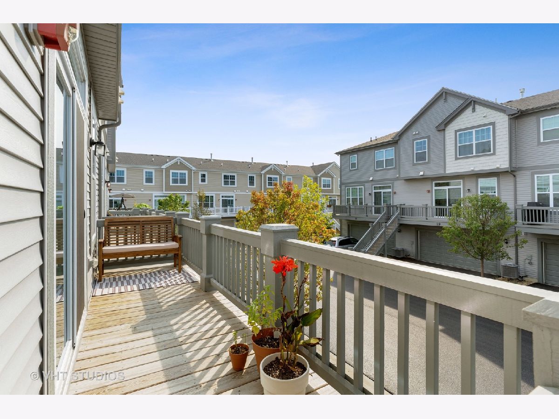
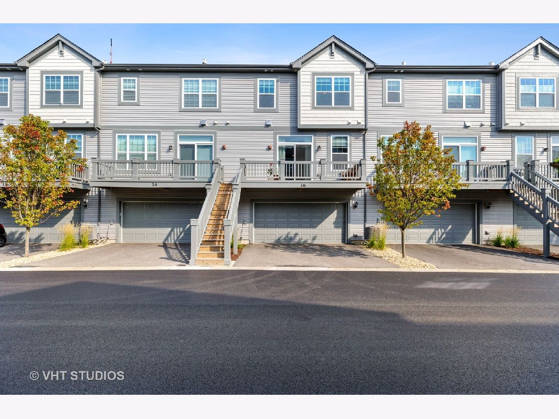
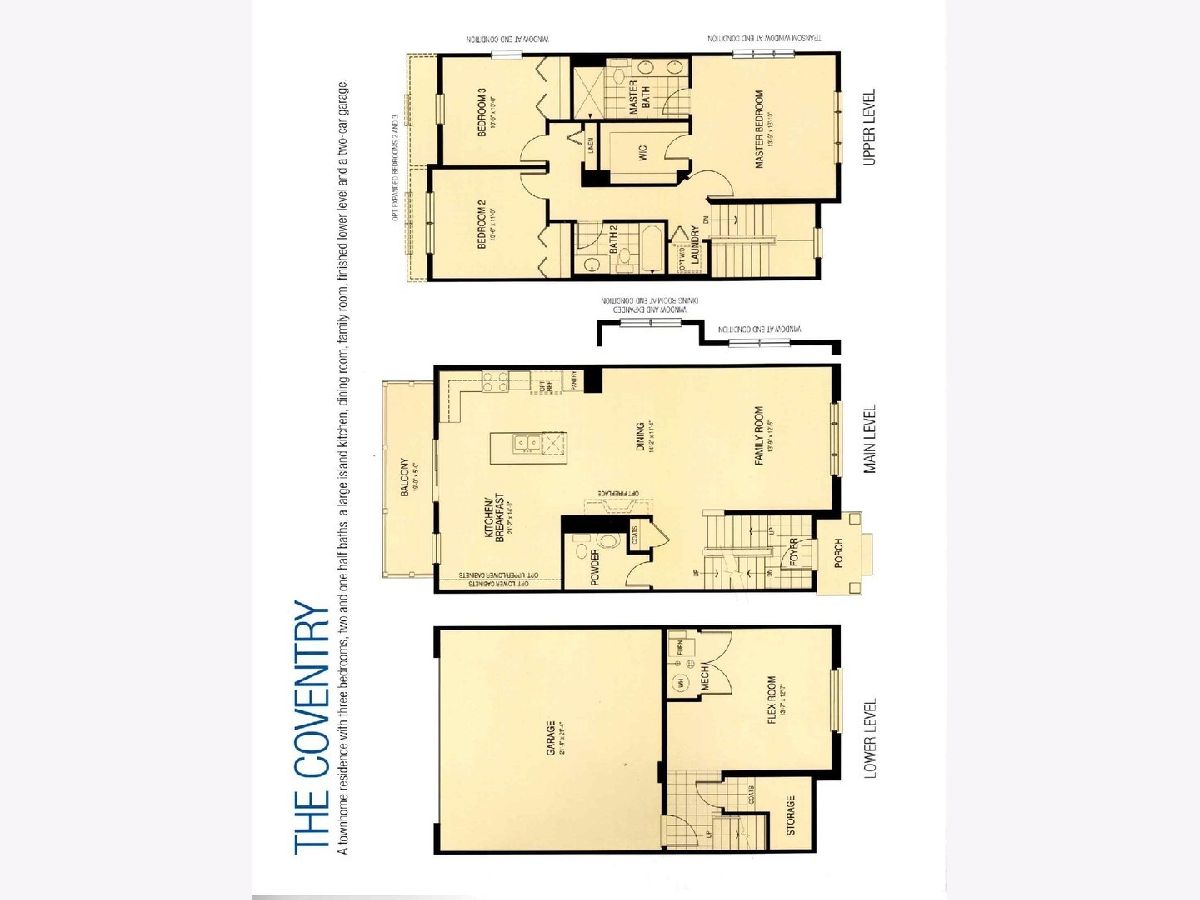
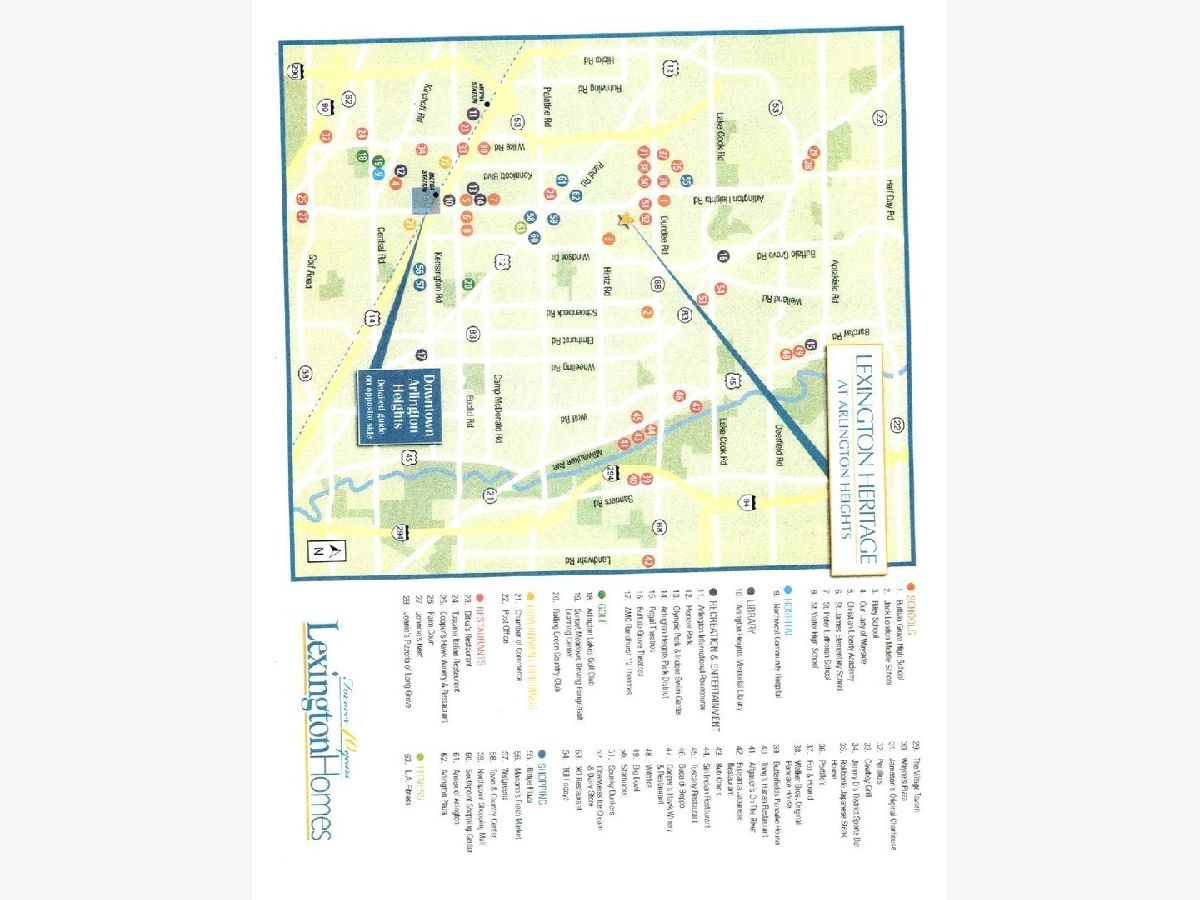
Room Specifics
Total Bedrooms: 3
Bedrooms Above Ground: 3
Bedrooms Below Ground: 0
Dimensions: —
Floor Type: Carpet
Dimensions: —
Floor Type: Carpet
Full Bathrooms: 3
Bathroom Amenities: Separate Shower,Double Sink,Soaking Tub
Bathroom in Basement: 0
Rooms: Recreation Room,Balcony/Porch/Lanai
Basement Description: Finished
Other Specifics
| 2 | |
| Concrete Perimeter | |
| Asphalt | |
| Balcony, Cable Access | |
| Common Grounds | |
| 1990 | |
| — | |
| Full | |
| Vaulted/Cathedral Ceilings, Hardwood Floors, Second Floor Laundry, Walk-In Closet(s), Ceiling - 9 Foot, Open Floorplan | |
| Range, Microwave, Dishwasher, Refrigerator, Washer, Dryer, Disposal, Stainless Steel Appliance(s) | |
| Not in DB | |
| — | |
| — | |
| — | |
| Gas Log |
Tax History
| Year | Property Taxes |
|---|---|
| 2021 | $10,629 |
| 2025 | $12,849 |
Contact Agent
Nearby Similar Homes
Nearby Sold Comparables
Contact Agent
Listing Provided By
@properties

