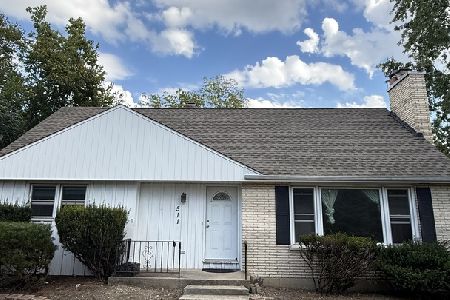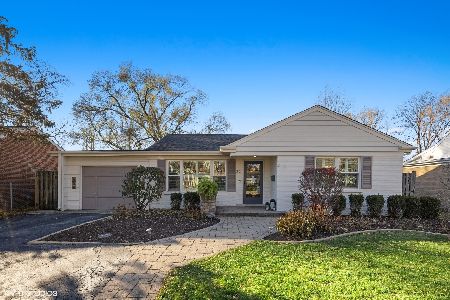16 Indian Drive, Clarendon Hills, Illinois 60514
$570,000
|
Sold
|
|
| Status: | Closed |
| Sqft: | 0 |
| Cost/Sqft: | — |
| Beds: | 4 |
| Baths: | 4 |
| Year Built: | 1953 |
| Property Taxes: | $10,139 |
| Days On Market: | 3540 |
| Lot Size: | 0,00 |
Description
Set on a Tree-lined street with plenty of curb appeal, this two story colonial home has a surprisingly open 2 story foyer adjacent to a stylish dining room. An updated cherry kitchen with loads of cabinets and counter space, island with seating for four that opens to an extremely comfortable Great Room that includes a gas fireplace with views of the private, fenced back yard and enormous deck. Ideally laid out for any kind of entertaining. In a quiet nook of the first floor, discover the very important first floor bedroom, full bathroom and office. The second floor boasts a private master suite with splendid bath and terrific walk-in closet, two additional well-sized bedrooms and convenient laundry room. The lower level has a generous rec room, game or play area and fourth full bath. Style that blends a Traditional home with what is desired for today's fast paced lifestyle. Timeless and fashionable. Truly a home that encompasses almost everything. The dream can become reality!
Property Specifics
| Single Family | |
| — | |
| Traditional | |
| 1953 | |
| Full | |
| — | |
| No | |
| — |
| Du Page | |
| Blackhawk Heights | |
| 0 / Not Applicable | |
| None | |
| Lake Michigan,Public | |
| Public Sewer | |
| 09223687 | |
| 0910106024 |
Nearby Schools
| NAME: | DISTRICT: | DISTANCE: | |
|---|---|---|---|
|
Grade School
J T Manning Elementary School |
201 | — | |
|
Middle School
Westmont Junior High School |
201 | Not in DB | |
|
High School
Westmont High School |
201 | Not in DB | |
Property History
| DATE: | EVENT: | PRICE: | SOURCE: |
|---|---|---|---|
| 18 Aug, 2016 | Sold | $570,000 | MRED MLS |
| 19 May, 2016 | Under contract | $589,900 | MRED MLS |
| 12 May, 2016 | Listed for sale | $589,900 | MRED MLS |
Room Specifics
Total Bedrooms: 4
Bedrooms Above Ground: 4
Bedrooms Below Ground: 0
Dimensions: —
Floor Type: Carpet
Dimensions: —
Floor Type: Carpet
Dimensions: —
Floor Type: Hardwood
Full Bathrooms: 4
Bathroom Amenities: Separate Shower,Double Sink
Bathroom in Basement: 1
Rooms: Game Room,Office,Recreation Room
Basement Description: Finished
Other Specifics
| 2 | |
| Concrete Perimeter | |
| Asphalt | |
| Deck, Porch | |
| Fenced Yard | |
| 60 X 132 APPROX | |
| Full | |
| Full | |
| Bar-Wet, Hardwood Floors, First Floor Bedroom, Second Floor Laundry, First Floor Full Bath | |
| Range, Microwave, Dishwasher, Refrigerator, Washer, Dryer | |
| Not in DB | |
| Sidewalks, Street Lights, Street Paved | |
| — | |
| — | |
| Gas Log, Gas Starter |
Tax History
| Year | Property Taxes |
|---|---|
| 2016 | $10,139 |
Contact Agent
Nearby Similar Homes
Nearby Sold Comparables
Contact Agent
Listing Provided By
Coldwell Banker Residential









