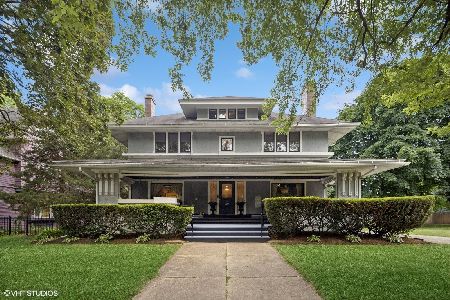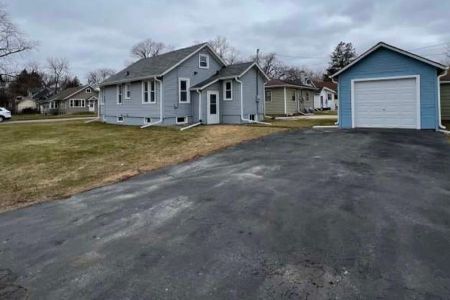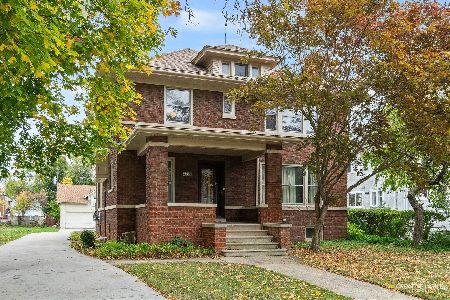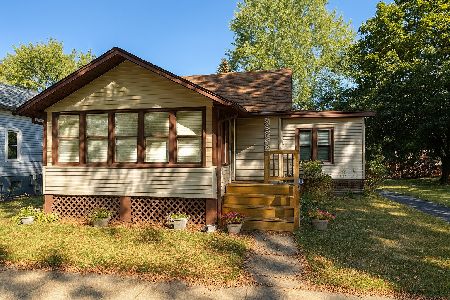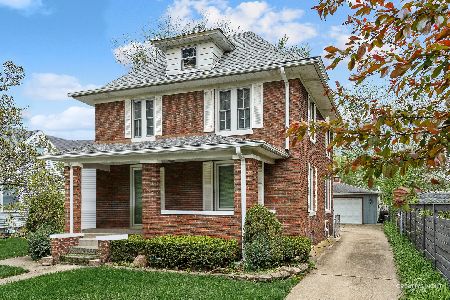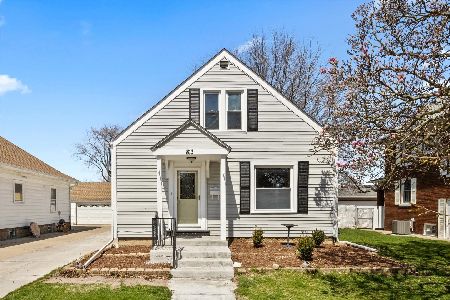16 Lancaster Avenue, Aurora, Illinois 60506
$255,000
|
Sold
|
|
| Status: | Closed |
| Sqft: | 1,646 |
| Cost/Sqft: | $163 |
| Beds: | 4 |
| Baths: | 2 |
| Year Built: | 1917 |
| Property Taxes: | $1,878 |
| Days On Market: | 858 |
| Lot Size: | 0,00 |
Description
For over half a century, this cherished residence at 16 N. Lancaster has been meticulously nurtured by a single devoted family. Nestled just north of Galena Blvd, and conveniently opposite Greenman Elementary, this exceptional 4 Bedroom, 2 Bath home boasts 1,646 sqft above grade, complemented by a spacious basement and a 1-car garage. Welcoming you with its charming full front porch, this abode offers an idyllic setting to savor morning coffee or unwind after a productive day. The generously sized front living room seamlessly connects to the central dining area, creating a large space that is ideal for hosting gatherings. An extraordinary feature is the main-floor master bedroom, a rarity that includes an en-suite bathroom. This versatile space could be used as a bedroom or a cozy family room, adding to the home's adaptability. Upstairs, three more bedrooms await, along with an additional full bath, providing ample accommodation for family or guests. The enchanting fenced backyard, graced with vibrant flower beds, can be enjoyed from the comfort of the covered patio-an oasis of tranquility. While being sold AS IS, the home is in great shape. A quick closing is possible. Embrace the chance to create lasting memories as this residence continues its legacy into the next half-century.
Property Specifics
| Single Family | |
| — | |
| — | |
| 1917 | |
| — | |
| — | |
| No | |
| — |
| Kane | |
| — | |
| — / Not Applicable | |
| — | |
| — | |
| — | |
| 11855096 | |
| 1521152025 |
Nearby Schools
| NAME: | DISTRICT: | DISTANCE: | |
|---|---|---|---|
|
Grade School
Greenman Elementary School |
129 | — | |
|
Middle School
Jefferson Middle School |
129 | Not in DB | |
|
High School
West Aurora High School |
129 | Not in DB | |
Property History
| DATE: | EVENT: | PRICE: | SOURCE: |
|---|---|---|---|
| 19 Sep, 2023 | Sold | $255,000 | MRED MLS |
| 19 Aug, 2023 | Under contract | $269,000 | MRED MLS |
| 9 Aug, 2023 | Listed for sale | $269,000 | MRED MLS |






















Room Specifics
Total Bedrooms: 4
Bedrooms Above Ground: 4
Bedrooms Below Ground: 0
Dimensions: —
Floor Type: —
Dimensions: —
Floor Type: —
Dimensions: —
Floor Type: —
Full Bathrooms: 2
Bathroom Amenities: —
Bathroom in Basement: 0
Rooms: —
Basement Description: Unfinished
Other Specifics
| 1 | |
| — | |
| Concrete | |
| — | |
| — | |
| 53X100 | |
| — | |
| — | |
| — | |
| — | |
| Not in DB | |
| — | |
| — | |
| — | |
| — |
Tax History
| Year | Property Taxes |
|---|---|
| 2023 | $1,878 |
Contact Agent
Nearby Similar Homes
Nearby Sold Comparables
Contact Agent
Listing Provided By
john greene, Realtor


