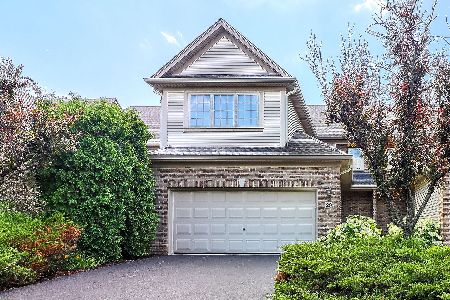16 Oak Creek Court, North Aurora, Illinois 60542
$265,000
|
Sold
|
|
| Status: | Closed |
| Sqft: | 2,018 |
| Cost/Sqft: | $134 |
| Beds: | 3 |
| Baths: | 4 |
| Year Built: | 2006 |
| Property Taxes: | $7,233 |
| Days On Market: | 2901 |
| Lot Size: | 0,00 |
Description
Beautiful, upscale home built by Gladstone Builders. The spacious foyer opens to the formal dining room and open stairwell; 9' ceilings give the feeling of space. Living room has a true, wood-burning fireplace currently with a gas insert. Oak HDW floor in entry, DR & Kit. Kitchen includes 42" cabinets, eating bar, separate eating area for table and all appliances. Master bedroom w/bay window and gorgeous view, volume ceiling, his & her closets and large master bath with double sink, jetted tub & separate shower & volume ceiling. Loft overlooks living room--could be finished into a bedroom. Finished basement includes large family room which with exit to the back yard, 3rd bedroom, full bath, separate storage room plus additional storage and large utility room. Convenient to shopping, expressways and transportation.
Property Specifics
| Condos/Townhomes | |
| 2 | |
| — | |
| 2006 | |
| Full,Walkout | |
| — | |
| No | |
| — |
| Kane | |
| Oak Creek | |
| 245 / Monthly | |
| Insurance,Exterior Maintenance,Lawn Care,Scavenger,Snow Removal | |
| Public | |
| Public Sewer | |
| 09849658 | |
| 1503276066 |
Nearby Schools
| NAME: | DISTRICT: | DISTANCE: | |
|---|---|---|---|
|
Grade School
Schneider Elementary School |
129 | — | |
|
Middle School
Herget Middle School |
129 | Not in DB | |
|
High School
West Aurora High School |
129 | Not in DB | |
Property History
| DATE: | EVENT: | PRICE: | SOURCE: |
|---|---|---|---|
| 15 May, 2018 | Sold | $265,000 | MRED MLS |
| 15 Mar, 2018 | Under contract | $269,900 | MRED MLS |
| 5 Feb, 2018 | Listed for sale | $269,900 | MRED MLS |
Room Specifics
Total Bedrooms: 3
Bedrooms Above Ground: 3
Bedrooms Below Ground: 0
Dimensions: —
Floor Type: Carpet
Dimensions: —
Floor Type: Vinyl
Full Bathrooms: 4
Bathroom Amenities: Whirlpool,Separate Shower,Double Sink
Bathroom in Basement: 1
Rooms: Eating Area,Loft,Foyer,Storage,Utility Room-Lower Level
Basement Description: Partially Finished
Other Specifics
| 2 | |
| Concrete Perimeter | |
| Asphalt | |
| — | |
| — | |
| COMMON | |
| — | |
| Full | |
| Vaulted/Cathedral Ceilings, Hardwood Floors, Second Floor Laundry, Storage | |
| Range, Microwave, Dishwasher, Refrigerator | |
| Not in DB | |
| — | |
| — | |
| — | |
| Wood Burning, Gas Log |
Tax History
| Year | Property Taxes |
|---|---|
| 2018 | $7,233 |
Contact Agent
Nearby Similar Homes
Nearby Sold Comparables
Contact Agent
Listing Provided By
Chase Real Estate, LLC




