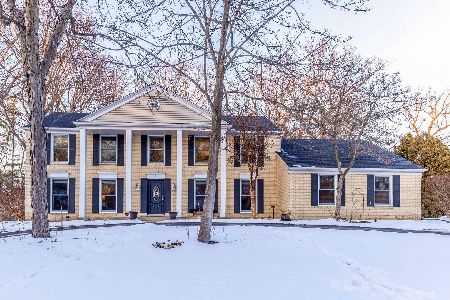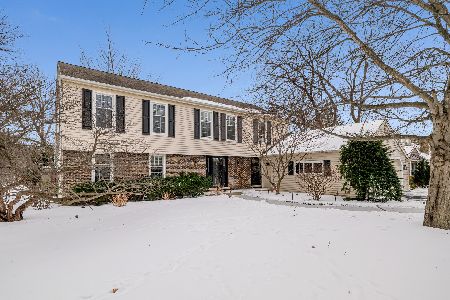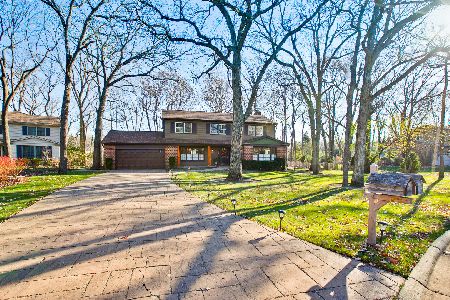16 Reliance Lane, Lincolnshire, Illinois 60069
$585,250
|
Sold
|
|
| Status: | Closed |
| Sqft: | 2,889 |
| Cost/Sqft: | $215 |
| Beds: | 4 |
| Baths: | 3 |
| Year Built: | 1966 |
| Property Taxes: | $14,763 |
| Days On Market: | 3570 |
| Lot Size: | 0,47 |
Description
So many updates and improvements! This home has been lovingly cared for and it shows! Situated on a gorgeous private lot with fenced yard, mature trees, huge deck and stone patio. Completed in 2007: all exterior (cedar shake roof and siding, Pella windows and doors). NEW furnace and A/C ('13) NEW kitchen stainless steel appliances and countertops ('16), Craftsman millwork (baseboards and crown molding) throughout the home. Quality paver driveway. Great floor plan with great flow. Living room and family room open to each other and flow through French doors leading to the fabulous four season room that overlooks the tree-lined yard. This home has unrivaled quality finishes. Basement is a perfect play area and has lots of storage space. You can move in and start enjoying life because everything is done! Convenient to schools, park, transportation, shopping, walking/biking trails. Award winning elementary district 103 and Stevenson high school district 125.
Property Specifics
| Single Family | |
| — | |
| Colonial | |
| 1966 | |
| Full | |
| — | |
| No | |
| 0.47 |
| Lake | |
| — | |
| 0 / Not Applicable | |
| None | |
| Lake Michigan | |
| Public Sewer | |
| 09229206 | |
| 15133060100000 |
Nearby Schools
| NAME: | DISTRICT: | DISTANCE: | |
|---|---|---|---|
|
Grade School
Laura B Sprague School |
103 | — | |
|
Middle School
Daniel Wright Junior High School |
103 | Not in DB | |
|
High School
Adlai E Stevenson High School |
125 | Not in DB | |
|
Alternate Elementary School
Half Day School |
— | Not in DB | |
Property History
| DATE: | EVENT: | PRICE: | SOURCE: |
|---|---|---|---|
| 19 Aug, 2016 | Sold | $585,250 | MRED MLS |
| 19 Jul, 2016 | Under contract | $619,900 | MRED MLS |
| — | Last price change | $639,900 | MRED MLS |
| 17 May, 2016 | Listed for sale | $639,900 | MRED MLS |
Room Specifics
Total Bedrooms: 4
Bedrooms Above Ground: 4
Bedrooms Below Ground: 0
Dimensions: —
Floor Type: Hardwood
Dimensions: —
Floor Type: Hardwood
Dimensions: —
Floor Type: Hardwood
Full Bathrooms: 3
Bathroom Amenities: Separate Shower,Double Sink
Bathroom in Basement: 0
Rooms: Eating Area,Recreation Room,Heated Sun Room
Basement Description: Partially Finished
Other Specifics
| 2 | |
| Concrete Perimeter | |
| Brick | |
| Deck, Patio, Porch | |
| Fenced Yard | |
| 172X119X171X119 | |
| Unfinished | |
| Full | |
| Hardwood Floors, First Floor Laundry | |
| Range, Microwave, Refrigerator, Washer, Dryer, Disposal, Stainless Steel Appliance(s) | |
| Not in DB | |
| — | |
| — | |
| — | |
| Wood Burning, Gas Starter |
Tax History
| Year | Property Taxes |
|---|---|
| 2016 | $14,763 |
Contact Agent
Nearby Similar Homes
Nearby Sold Comparables
Contact Agent
Listing Provided By
Berkshire Hathaway HomeServices KoenigRubloff







