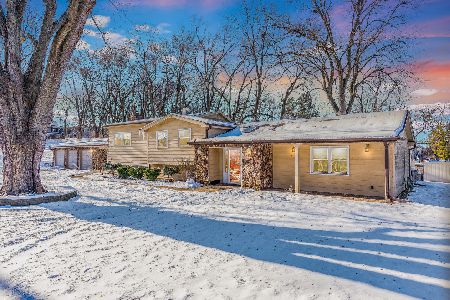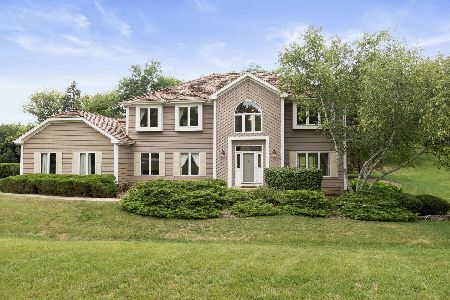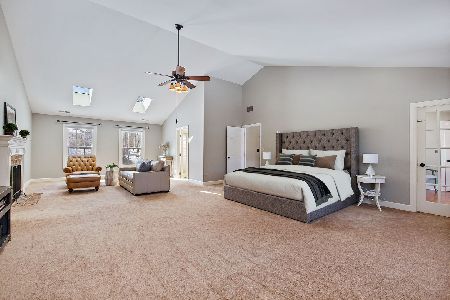16 Rivers Bend Drive, Lake Barrington, Illinois 60010
$580,000
|
Sold
|
|
| Status: | Closed |
| Sqft: | 3,879 |
| Cost/Sqft: | $161 |
| Beds: | 4 |
| Baths: | 4 |
| Year Built: | 1978 |
| Property Taxes: | $12,802 |
| Days On Market: | 3384 |
| Lot Size: | 0,92 |
Description
In the perfect home, every room is a living room. This picturesque Center Hall Colonial (totaling 4,500 finished square feet), is situated on a private, nearly 1 acre wooded lot in River's Bend. This charming 'white picket fence' property is loaded with curb appeal and features a spacious Kitchen, complete with 2 islands, professional range and enclosed coffee bar. The dramatic 2-story Family Room offers an entire wall of built-ins, beautiful wood beamed ceiling and access to the 2nd Level Bonus Room with Reading Loft/Office. The first floor also features a Den, which includes a full bath and hidden "Murphy-Bed". The spacious Master Suite boasts an updated bath and private sun-deck - the perfect setting to unwind. The back deck is perfect for relaxing after a long day,and is complete with a hot tub. Conveniently located near the Fox River Marina, a perfect location for the boating enthusiast, and is a quick ride to shopping, restaurants and the Metra. *BRAND NEW 2ND FLOOR LAUNDRY!*
Property Specifics
| Single Family | |
| — | |
| Colonial | |
| 1978 | |
| Partial | |
| COLONIAL | |
| No | |
| 0.92 |
| Lake | |
| Rivers Bend | |
| 0 / Not Applicable | |
| None | |
| Private Well | |
| Septic-Private | |
| 09369204 | |
| 13033020090000 |
Nearby Schools
| NAME: | DISTRICT: | DISTANCE: | |
|---|---|---|---|
|
Grade School
North Barrington Elementary Scho |
220 | — | |
|
Middle School
Barrington Middle School-station |
220 | Not in DB | |
|
High School
Barrington High School |
220 | Not in DB | |
Property History
| DATE: | EVENT: | PRICE: | SOURCE: |
|---|---|---|---|
| 28 Jun, 2018 | Sold | $580,000 | MRED MLS |
| 5 Jun, 2018 | Under contract | $625,000 | MRED MLS |
| — | Last price change | $635,000 | MRED MLS |
| 17 Oct, 2016 | Listed for sale | $700,000 | MRED MLS |
Room Specifics
Total Bedrooms: 4
Bedrooms Above Ground: 4
Bedrooms Below Ground: 0
Dimensions: —
Floor Type: —
Dimensions: —
Floor Type: Hardwood
Dimensions: —
Floor Type: Hardwood
Full Bathrooms: 4
Bathroom Amenities: Separate Shower,Double Sink,Soaking Tub
Bathroom in Basement: 0
Rooms: Bonus Room,Den,Foyer
Basement Description: Partially Finished,Crawl
Other Specifics
| 3 | |
| Concrete Perimeter | |
| Asphalt | |
| Deck, Hot Tub, Roof Deck, Storms/Screens | |
| Forest Preserve Adjacent,Nature Preserve Adjacent,Wetlands adjacent,Wooded | |
| 200'X200'X200'X199' | |
| — | |
| Full | |
| Vaulted/Cathedral Ceilings, Bar-Dry, Bar-Wet, Hardwood Floors, First Floor Laundry, First Floor Full Bath | |
| Range, Dishwasher, Refrigerator, Freezer, Washer, Dryer | |
| Not in DB | |
| Street Lights, Street Paved | |
| — | |
| — | |
| Double Sided, Attached Fireplace Doors/Screen, Electric, Gas Log |
Tax History
| Year | Property Taxes |
|---|---|
| 2018 | $12,802 |
Contact Agent
Nearby Similar Homes
Nearby Sold Comparables
Contact Agent
Listing Provided By
Jameson Sotheby's International Realty







