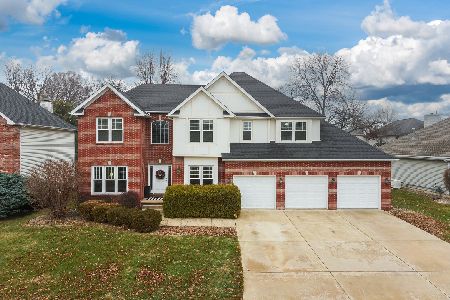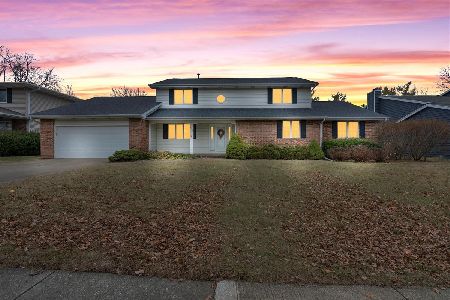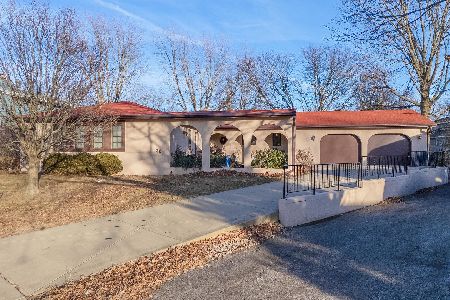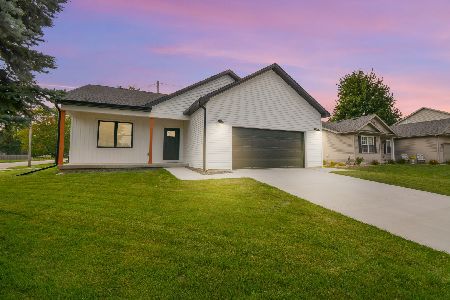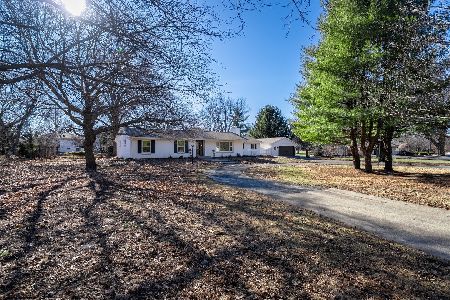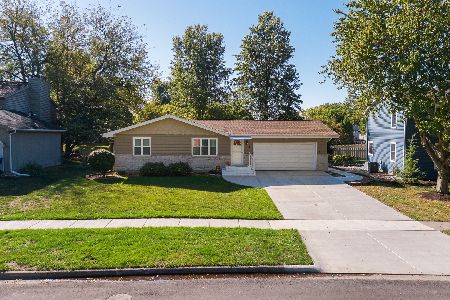16 Scofield Court, Bloomington, Illinois 61704
$270,000
|
Sold
|
|
| Status: | Closed |
| Sqft: | 2,461 |
| Cost/Sqft: | $112 |
| Beds: | 4 |
| Baths: | 3 |
| Year Built: | 1996 |
| Property Taxes: | $6,807 |
| Days On Market: | 3247 |
| Lot Size: | 0,00 |
Description
Amazing 4 bedroom home in desirable Oakland Estates! This home features a beautiful open floor plan w/ sunken living room w/ fireplace, a giant kitchen w/ center island, a fabulous backyard w/ patio and hot tub. A separate family room, formal dining room, laundry room, bathroom, and grand 2-story entry round out the first floor. Amazing master suite w/ whirlpool tub and walk-in closet along with additional bathroom and 3 more bedrooms on 2nd floor. Partially finished basement with tons of storage and a theater room/man-cave has been framed out as well and electricity ran ready for your finishes. Too many updates to mention since 2013 including roof, carpet, SS appliances, hot tub, all new light fixtures, kitchen/bathroom remodel, partial finish of basement, fresh paint throughout, landscaping, and much more. This home is settled on a friendly cul-de-sac in a great and convenient Premier neighborhood. Don't miss out on this fantastic opportunity and amazing value, won't last long!
Property Specifics
| Single Family | |
| — | |
| Traditional | |
| 1996 | |
| Full | |
| — | |
| No | |
| — |
| Mc Lean | |
| Oakland Estates | |
| — / Not Applicable | |
| — | |
| Public | |
| Public Sewer | |
| 10207985 | |
| 2112126030 |
Nearby Schools
| NAME: | DISTRICT: | DISTANCE: | |
|---|---|---|---|
|
Grade School
Washington Elementary |
87 | — | |
|
Middle School
Bloomington Jr High |
87 | Not in DB | |
|
High School
Bloomington High School |
87 | Not in DB | |
Property History
| DATE: | EVENT: | PRICE: | SOURCE: |
|---|---|---|---|
| 26 Sep, 2013 | Sold | $251,000 | MRED MLS |
| 14 Jun, 2013 | Under contract | $259,900 | MRED MLS |
| 23 May, 2013 | Listed for sale | $264,900 | MRED MLS |
| 28 Apr, 2017 | Sold | $270,000 | MRED MLS |
| 8 Mar, 2017 | Under contract | $274,750 | MRED MLS |
| 4 Mar, 2017 | Listed for sale | $174,750 | MRED MLS |
Room Specifics
Total Bedrooms: 4
Bedrooms Above Ground: 4
Bedrooms Below Ground: 0
Dimensions: —
Floor Type: Carpet
Dimensions: —
Floor Type: Carpet
Dimensions: —
Floor Type: Carpet
Full Bathrooms: 3
Bathroom Amenities: Whirlpool
Bathroom in Basement: —
Rooms: Other Room,Foyer
Basement Description: Partially Finished
Other Specifics
| 2 | |
| — | |
| — | |
| Patio, Deck | |
| Fenced Yard,Mature Trees,Landscaped | |
| 75X151 | |
| — | |
| Full | |
| Walk-In Closet(s), Hot Tub | |
| Dishwasher, Refrigerator, Range | |
| Not in DB | |
| — | |
| — | |
| — | |
| Wood Burning |
Tax History
| Year | Property Taxes |
|---|---|
| 2013 | $6,240 |
| 2017 | $6,807 |
Contact Agent
Nearby Similar Homes
Nearby Sold Comparables
Contact Agent
Listing Provided By
RE/MAX Rising

