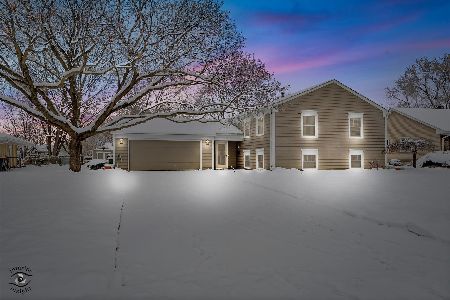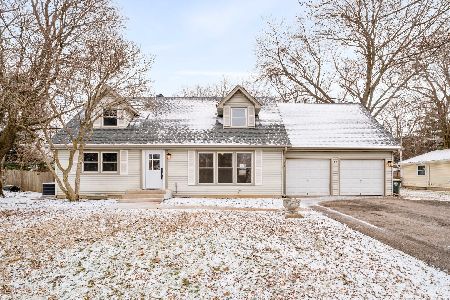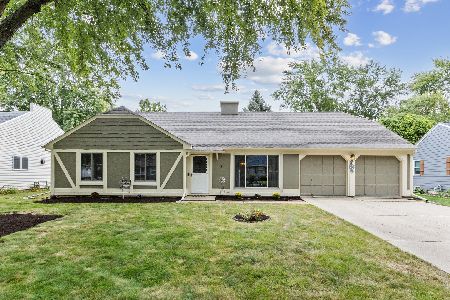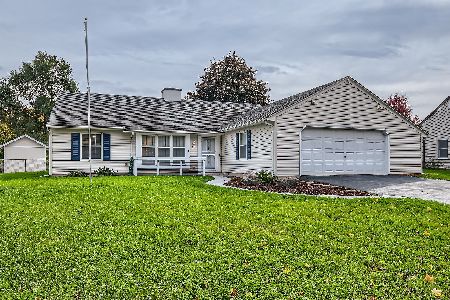16 Sedgwick Road, Oswego, Illinois 60543
$235,000
|
Sold
|
|
| Status: | Closed |
| Sqft: | 1,600 |
| Cost/Sqft: | $150 |
| Beds: | 3 |
| Baths: | 3 |
| Year Built: | 1976 |
| Property Taxes: | $5,490 |
| Days On Market: | 2476 |
| Lot Size: | 0,28 |
Description
You will fall in love with this Boulder Hill charmer! Unique, 3bed, 1.2 bath w/ arched doorways, can lighting, and shiplap ceiling details. All stnls kitchen w/ built-in stnls cutting board, range hood, glass-front cabs w/ crown molding, garden window, and hidden pantry space. Ample master w/ shared 1/2 bath and updated fixtures. High and dry partially finished bsmt w/ 1/2 bath has tons of potential! Bsmt also has a large work/laundry room and plenty of additional storage. Living room boasts hardwood flrs, and a sunny bay window. Family room w/ french doors that open to large composite deck w/ pergola to enjoy your backyard oasis complete w/ active koi pond! New sump pump and HWH for peace of mind.
Property Specifics
| Single Family | |
| — | |
| Ranch | |
| 1976 | |
| Full | |
| — | |
| No | |
| 0.28 |
| Kendall | |
| Boulder Hill | |
| 0 / Not Applicable | |
| None | |
| Public | |
| Sewer-Storm | |
| 10339741 | |
| 1009303006 |
Nearby Schools
| NAME: | DISTRICT: | DISTANCE: | |
|---|---|---|---|
|
Grade School
Old Post Elementary School |
308 | — | |
|
Middle School
Thompson Junior High School |
308 | Not in DB | |
|
High School
Oswego High School |
308 | Not in DB | |
Property History
| DATE: | EVENT: | PRICE: | SOURCE: |
|---|---|---|---|
| 5 Jun, 2019 | Sold | $235,000 | MRED MLS |
| 22 Apr, 2019 | Under contract | $240,000 | MRED MLS |
| 11 Apr, 2019 | Listed for sale | $240,000 | MRED MLS |
Room Specifics
Total Bedrooms: 3
Bedrooms Above Ground: 3
Bedrooms Below Ground: 0
Dimensions: —
Floor Type: Wood Laminate
Dimensions: —
Floor Type: Wood Laminate
Full Bathrooms: 3
Bathroom Amenities: —
Bathroom in Basement: 1
Rooms: Recreation Room,Game Room,Workshop
Basement Description: Partially Finished
Other Specifics
| 2 | |
| Concrete Perimeter | |
| Concrete | |
| Deck, Porch, Storms/Screens | |
| Fenced Yard,Mature Trees | |
| 41X25X135X58X61X124 | |
| — | |
| Half | |
| First Floor Bedroom, First Floor Full Bath | |
| Range, Dishwasher, Refrigerator, Washer, Dryer, Stainless Steel Appliance(s), Range Hood | |
| Not in DB | |
| Pool, Sidewalks, Street Lights, Street Paved | |
| — | |
| — | |
| — |
Tax History
| Year | Property Taxes |
|---|---|
| 2019 | $5,490 |
Contact Agent
Nearby Similar Homes
Nearby Sold Comparables
Contact Agent
Listing Provided By
Brummel Properties, Inc.







