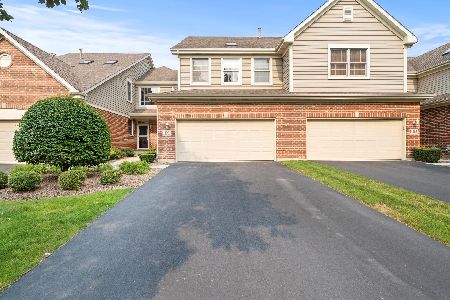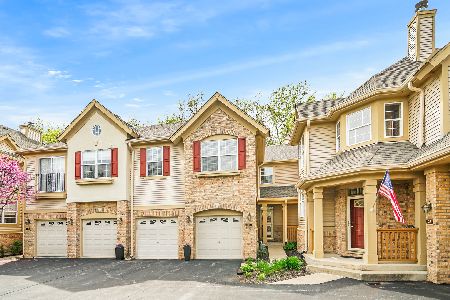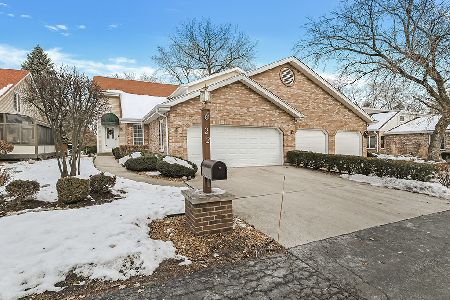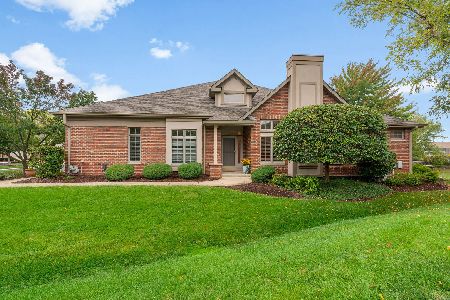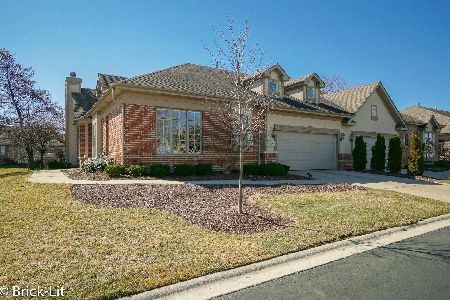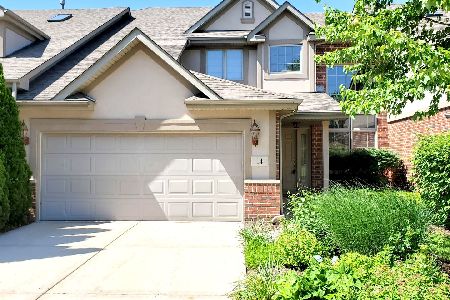16 Shadow Creek Circle, Palos Heights, Illinois 60463
$385,000
|
Sold
|
|
| Status: | Closed |
| Sqft: | 2,321 |
| Cost/Sqft: | $172 |
| Beds: | 2 |
| Baths: | 4 |
| Year Built: | 2002 |
| Property Taxes: | $10,871 |
| Days On Market: | 2744 |
| Lot Size: | 0,00 |
Description
Upgraded end unit RANCH WITH A FULL FINISHED BASEMENT. Beautiful picturesque setting situated in a cul de sac with additional guest parking! Built by McNaughton and located in "Keystone Crossing" subdivision is this spectacular townhome with a serene water view! Dramatic volume ceilings, skylights, 2-wet bars, custom cabinetry, kitchen with 2 pantry's. Granite counter tops, custom ceramic tile flooring in kitchen, laundry room and foyer! All new carpeting on main level and entire home just painted weeks ago! This custom home boasts 2 master suites! The larger has double closets, a walk in closet, double bowl vanity w/ make up desk, whirlpool tub, separate shower. Dining room has a wet bar with custom cabinet. Main level laundry w/ loads of cabinets and counter space. The basement has a half bath and has been finished with high end Berber carpeting offering a wide open 41x27 area complete with a wet bar and a space for a fridge. Plenty of unfinished area's designed for storage! HURRY!
Property Specifics
| Condos/Townhomes | |
| 1 | |
| — | |
| 2002 | |
| Full | |
| RANCH W/ FINISHED BASEMENT | |
| Yes | |
| — |
| Cook | |
| Keystone Crossing | |
| 295 / Monthly | |
| Insurance,Exterior Maintenance,Lawn Care,Snow Removal | |
| Lake Michigan | |
| Public Sewer, Sewer-Storm | |
| 10024045 | |
| 24323020160000 |
Property History
| DATE: | EVENT: | PRICE: | SOURCE: |
|---|---|---|---|
| 16 Aug, 2018 | Sold | $385,000 | MRED MLS |
| 24 Jul, 2018 | Under contract | $399,900 | MRED MLS |
| 19 Jul, 2018 | Listed for sale | $399,900 | MRED MLS |
Room Specifics
Total Bedrooms: 2
Bedrooms Above Ground: 2
Bedrooms Below Ground: 0
Dimensions: —
Floor Type: Carpet
Full Bathrooms: 4
Bathroom Amenities: Whirlpool,Separate Shower,Double Sink
Bathroom in Basement: 1
Rooms: Breakfast Room,Office,Recreation Room,Foyer
Basement Description: Finished
Other Specifics
| 2 | |
| Concrete Perimeter | |
| Concrete | |
| Patio, End Unit | |
| Landscaped,Pond(s),Water View | |
| 50X103X51X103 | |
| — | |
| Full | |
| Vaulted/Cathedral Ceilings, Skylight(s), Bar-Wet, First Floor Bedroom, First Floor Laundry, First Floor Full Bath | |
| Double Oven, Microwave, Dishwasher, Refrigerator, Washer, Dryer, Disposal, Stainless Steel Appliance(s), Cooktop | |
| Not in DB | |
| — | |
| — | |
| — | |
| Gas Log, Gas Starter |
Tax History
| Year | Property Taxes |
|---|---|
| 2018 | $10,871 |
Contact Agent
Nearby Similar Homes
Nearby Sold Comparables
Contact Agent
Listing Provided By
Century 21 Affiliated

