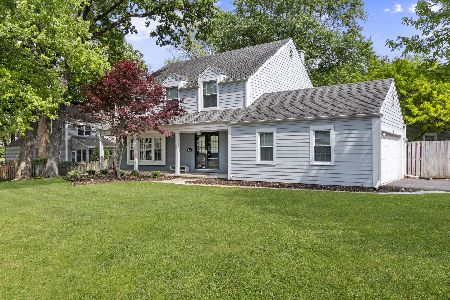16 Southgate Course, St Charles, Illinois 60174
$350,000
|
Sold
|
|
| Status: | Closed |
| Sqft: | 2,191 |
| Cost/Sqft: | $160 |
| Beds: | 4 |
| Baths: | 3 |
| Year Built: | 1977 |
| Property Taxes: | $8,455 |
| Days On Market: | 2859 |
| Lot Size: | 0,20 |
Description
You have found the one! Beautiful, stylistic & meticulously cared for...this stunning home boasts an open floor plan! Kitchen features new SS refrigerator & dishwasher, abundant cabinetry, island w/built-in breakfast bar, eating area, large pantry, hardwood floors...opening to deck & spectacular landscaped yard. Discover a formal dining room & living room for additional entertaining space. FR opens to the kitchen & features a beautiful brick fireplace, crown molding & hardwood floors. Romantic & spacious master suite w/upgraded bath. Fabulous finished basement w/rec room, large laundry room, storage & additional space to entertain. Large Trex deck with a step down to the concrete patio ideal for grilling & outdoor fireplace...perfect for entertaining! Fenced backyard surrounded by absolutely beautiful gardens & mature trees offers privacy galore! You will fall in love with this home!
Property Specifics
| Single Family | |
| — | |
| — | |
| 1977 | |
| Full | |
| — | |
| No | |
| 0.2 |
| Kane | |
| Hunters Fields | |
| 0 / Not Applicable | |
| None | |
| Public | |
| Public Sewer | |
| 09907847 | |
| 0923477002 |
Nearby Schools
| NAME: | DISTRICT: | DISTANCE: | |
|---|---|---|---|
|
Grade School
Fox Ridge Elementary School |
303 | — | |
|
Middle School
Wredling Middle School |
303 | Not in DB | |
|
High School
St Charles East High School |
303 | Not in DB | |
Property History
| DATE: | EVENT: | PRICE: | SOURCE: |
|---|---|---|---|
| 29 Jun, 2018 | Sold | $350,000 | MRED MLS |
| 9 Apr, 2018 | Under contract | $350,000 | MRED MLS |
| 6 Apr, 2018 | Listed for sale | $350,000 | MRED MLS |
Room Specifics
Total Bedrooms: 4
Bedrooms Above Ground: 4
Bedrooms Below Ground: 0
Dimensions: —
Floor Type: Carpet
Dimensions: —
Floor Type: Carpet
Dimensions: —
Floor Type: Carpet
Full Bathrooms: 3
Bathroom Amenities: Double Sink
Bathroom in Basement: 0
Rooms: Bonus Room,Foyer,Recreation Room,Sitting Room
Basement Description: Partially Finished
Other Specifics
| 2 | |
| Concrete Perimeter | |
| Asphalt | |
| Deck, Storms/Screens | |
| — | |
| 122X73 | |
| Unfinished | |
| Full | |
| Hardwood Floors, Solar Tubes/Light Tubes | |
| Range, Dishwasher, Refrigerator, Washer, Dryer, Disposal, Stainless Steel Appliance(s), Cooktop | |
| Not in DB | |
| Sidewalks, Street Lights, Street Paved | |
| — | |
| — | |
| Attached Fireplace Doors/Screen, Gas Log, Gas Starter |
Tax History
| Year | Property Taxes |
|---|---|
| 2018 | $8,455 |
Contact Agent
Nearby Similar Homes
Nearby Sold Comparables
Contact Agent
Listing Provided By
Coldwell Banker Residential Brokerage








