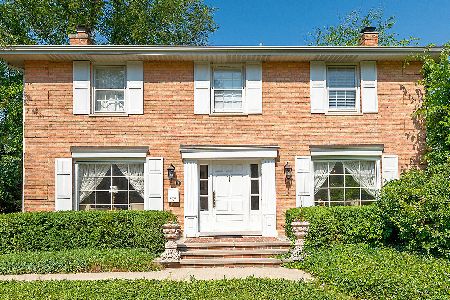16 Stough Street, Hinsdale, Illinois 60521
$1,249,000
|
Sold
|
|
| Status: | Closed |
| Sqft: | 4,122 |
| Cost/Sqft: | $303 |
| Beds: | 5 |
| Baths: | 6 |
| Year Built: | 2015 |
| Property Taxes: | $0 |
| Days On Market: | 3557 |
| Lot Size: | 0,00 |
Description
NOTHING FEELS AS GOOD AS NEW. DRESSED TO IMPRESS THIS SPACIOUS LIGHT INFUSED ALL BRICK HOME OFFERS IT ALL! HARDWOOD FLOORS THROUGHOUT 1ST & 2ND LEVEL, STONE IN LOWER LEVEL, CUSTOM WHITE KITCHEN WITH HIGH-END APPLIANCES, CHARMING BREAKFAST ROOM, MASTER EN-SUITE WITH LUXE BATH. VAULTED FAMILY ROOM WITH WOOD BURNING FIREPLACE & ABUNDANCE OF WINDOWS. LOWER LEVEL WITH BEDROOM/BATH, RECREATION ROOM, & WORKOUT AREA. FRENCH DOORS TO PAVER BRICK PATIO & 3 CAR ATTACHED GARAGE.
Property Specifics
| Single Family | |
| — | |
| — | |
| 2015 | |
| Full | |
| — | |
| No | |
| — |
| Du Page | |
| — | |
| 0 / Not Applicable | |
| None | |
| Lake Michigan | |
| Public Sewer | |
| 09201871 | |
| 0902419004 |
Nearby Schools
| NAME: | DISTRICT: | DISTANCE: | |
|---|---|---|---|
|
Grade School
Monroe Elementary School |
181 | — | |
|
Middle School
Clarendon Hills Middle School |
181 | Not in DB | |
|
High School
Hinsdale Central High School |
86 | Not in DB | |
Property History
| DATE: | EVENT: | PRICE: | SOURCE: |
|---|---|---|---|
| 24 Jun, 2016 | Sold | $1,249,000 | MRED MLS |
| 26 May, 2016 | Under contract | $1,249,000 | MRED MLS |
| 21 Apr, 2016 | Listed for sale | $1,249,000 | MRED MLS |
Room Specifics
Total Bedrooms: 6
Bedrooms Above Ground: 5
Bedrooms Below Ground: 1
Dimensions: —
Floor Type: Hardwood
Dimensions: —
Floor Type: Hardwood
Dimensions: —
Floor Type: Hardwood
Dimensions: —
Floor Type: —
Dimensions: —
Floor Type: —
Full Bathrooms: 6
Bathroom Amenities: Separate Shower,Double Sink,Soaking Tub
Bathroom in Basement: 1
Rooms: Bedroom 5,Bedroom 6,Breakfast Room,Exercise Room,Foyer,Game Room,Office,Recreation Room,Utility Room-Lower Level
Basement Description: Finished
Other Specifics
| 3 | |
| — | |
| Brick | |
| Balcony, Brick Paver Patio, Storms/Screens | |
| — | |
| 70 X 198.6 | |
| — | |
| Full | |
| Vaulted/Cathedral Ceilings, Skylight(s), Bar-Wet, Hardwood Floors, First Floor Laundry | |
| Range, Microwave, Dishwasher, High End Refrigerator, Bar Fridge, Washer, Dryer, Disposal | |
| Not in DB | |
| Street Paved | |
| — | |
| — | |
| Wood Burning, Gas Starter, Heatilator |
Tax History
| Year | Property Taxes |
|---|
Contact Agent
Nearby Similar Homes
Nearby Sold Comparables
Contact Agent
Listing Provided By
Re/Max Signature Homes










