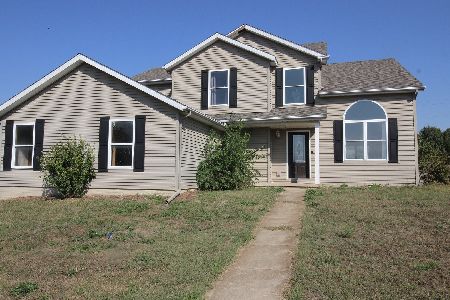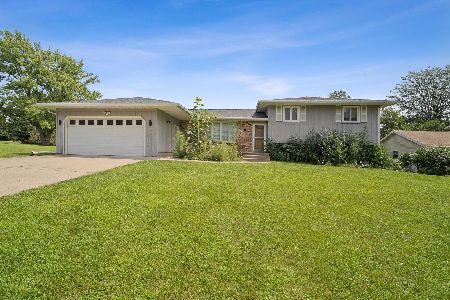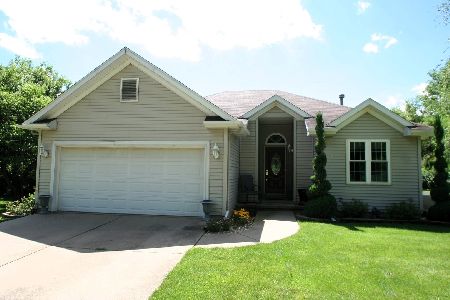16 Yorkshire Drive, Mackinaw, Illinois 61755
$194,000
|
Sold
|
|
| Status: | Closed |
| Sqft: | 1,479 |
| Cost/Sqft: | $135 |
| Beds: | 3 |
| Baths: | 3 |
| Year Built: | 1996 |
| Property Taxes: | $4,396 |
| Days On Market: | 1615 |
| Lot Size: | 0,70 |
Description
Welcome to 16 Yorkshire Dr. This beautiful home boasts large open room sizes throughout, but you won't ever want to come inside with the park-like setting in the rear yard. Tastefully landscaped, mature trees and prairie vistas are all you see when your sitting outside enjoying your two-tier deck. Double lot that is flat behind the home provides plenty of room for fun and games. When you are inside, enjoy the flowing floorplan, master suite with master bath and walk-in closet. Upstairs bedrooms each have their own vanities and share the private walk-through bath and stool area. Each room has a large walk-in closet. Basement has another large room with closet that is a perfect spot to work from home or could be 4th bedroom with egress window installed. Family room gives one more space for alone time. Heritage Lake is a private Sub with 80+/- acre lake, beach, pool, lodge, sand volleyball & so much more. Come see why they refer to Heritage Lake as "The lifestyle".
Property Specifics
| Single Family | |
| — | |
| Cape Cod | |
| 1996 | |
| Full | |
| — | |
| No | |
| 0.7 |
| Tazewell | |
| Heritage Lakes | |
| 574 / Annual | |
| Clubhouse,Pool,Lake Rights,Other | |
| Public | |
| Septic-Private | |
| 11231938 | |
| 131316101012 |
Nearby Schools
| NAME: | DISTRICT: | DISTANCE: | |
|---|---|---|---|
|
Grade School
Dee-mack Elementary |
701 | — | |
|
Middle School
Deer Creek-mackinaw Jr High |
701 | Not in DB | |
|
High School
Deer Creek-mackinaw High School |
701 | Not in DB | |
Property History
| DATE: | EVENT: | PRICE: | SOURCE: |
|---|---|---|---|
| 5 Nov, 2021 | Sold | $194,000 | MRED MLS |
| 30 Sep, 2021 | Under contract | $199,900 | MRED MLS |
| 28 Sep, 2021 | Listed for sale | $199,900 | MRED MLS |
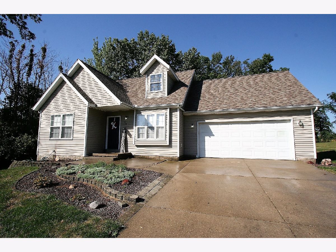
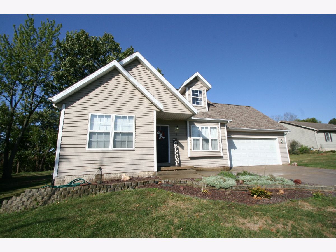
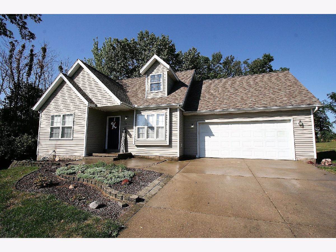
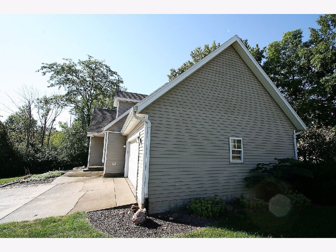
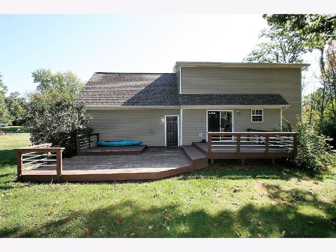
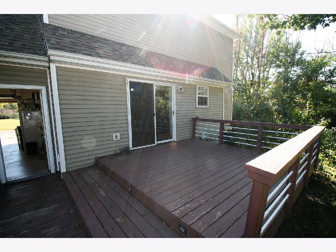
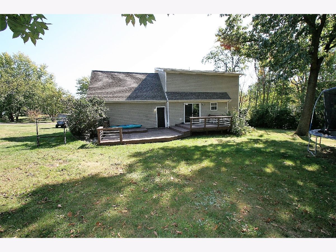
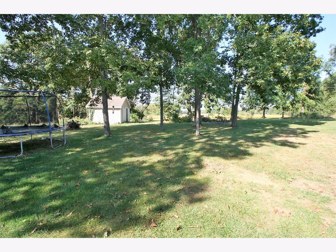
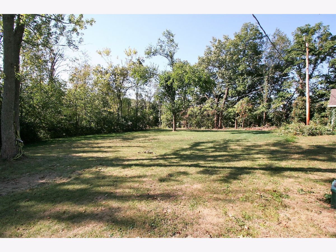
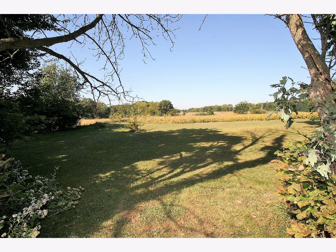
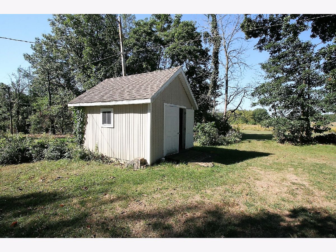
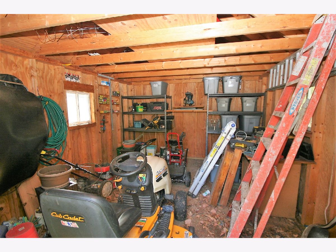
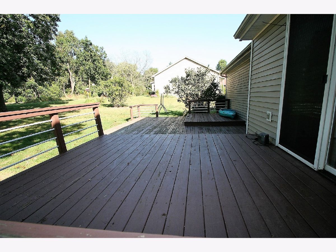
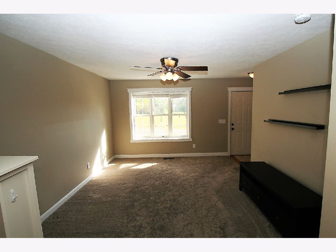
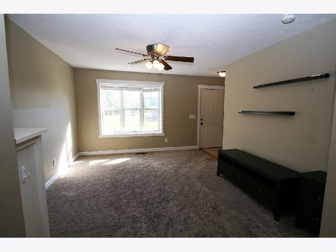
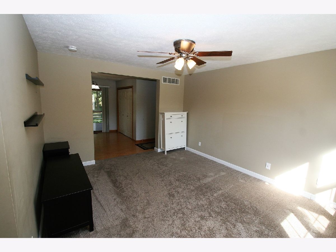
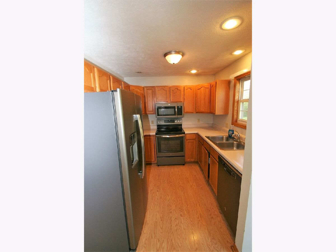
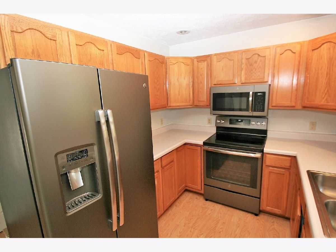
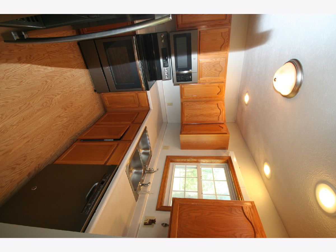
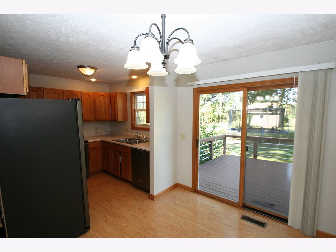
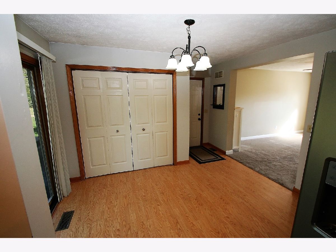
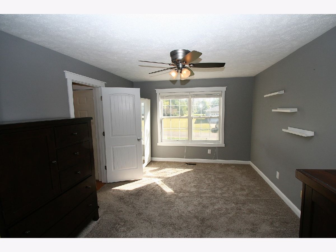
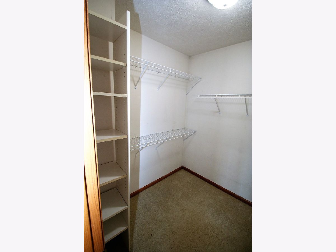
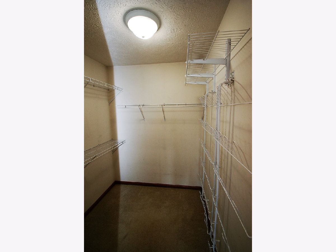
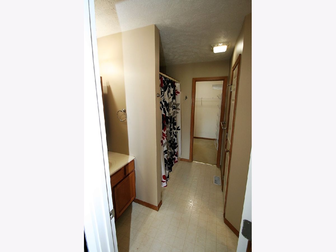
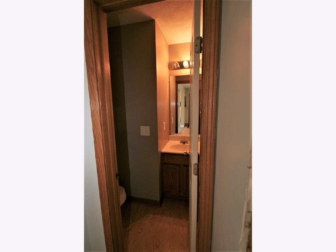
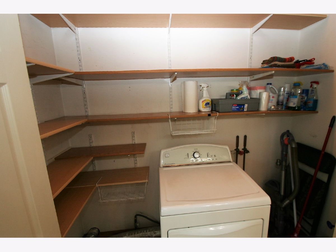
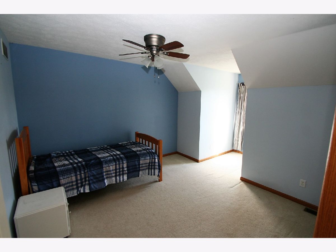
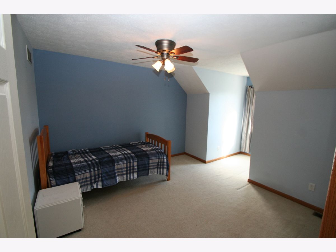
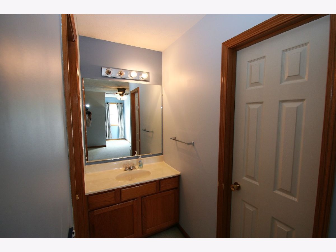
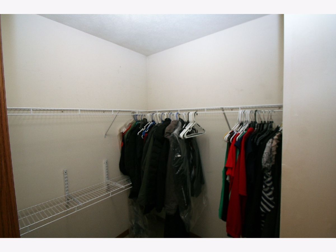
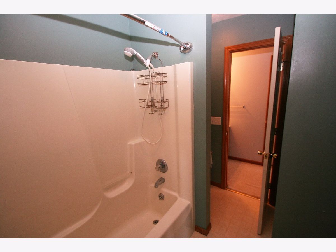
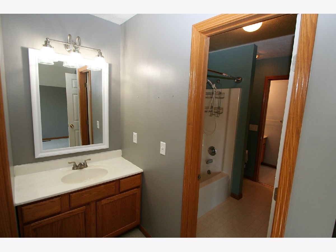
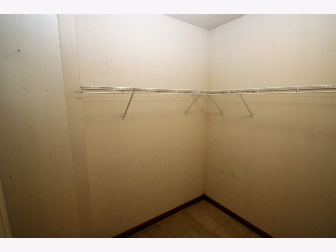
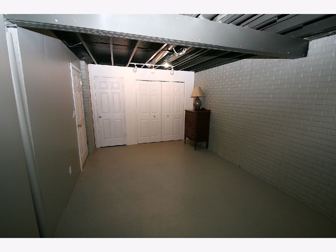
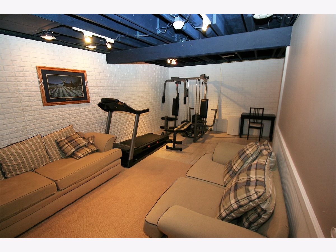
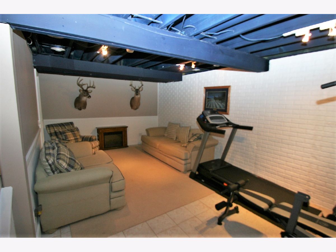
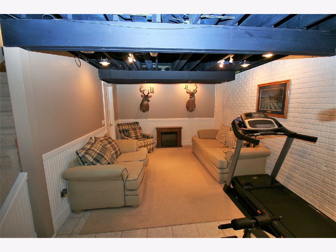
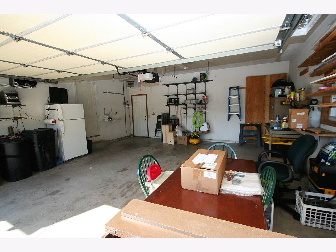
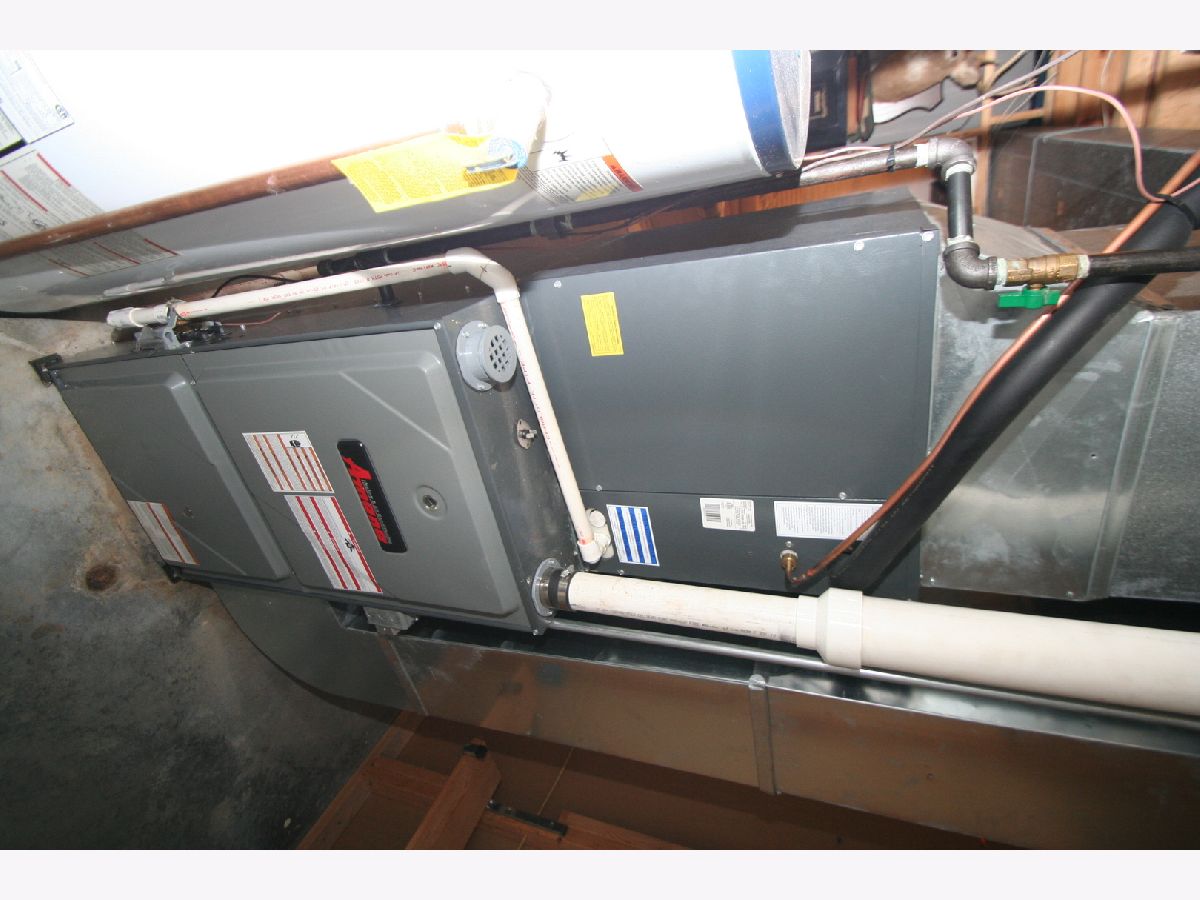
Room Specifics
Total Bedrooms: 3
Bedrooms Above Ground: 3
Bedrooms Below Ground: 0
Dimensions: —
Floor Type: Carpet
Dimensions: —
Floor Type: Carpet
Full Bathrooms: 3
Bathroom Amenities: —
Bathroom in Basement: 0
Rooms: Office
Basement Description: Partially Finished
Other Specifics
| 2 | |
| Concrete Perimeter | |
| Concrete | |
| Deck, Porch | |
| Wooded,Mature Trees,Backs to Open Grnd,Level,Views | |
| 180X170 | |
| — | |
| Full | |
| Hardwood Floors, Wood Laminate Floors, First Floor Bedroom, First Floor Laundry, Walk-In Closet(s) | |
| Range, Microwave, Dishwasher, Refrigerator | |
| Not in DB | |
| — | |
| — | |
| — | |
| — |
Tax History
| Year | Property Taxes |
|---|---|
| 2021 | $4,396 |
Contact Agent
Nearby Similar Homes
Contact Agent
Listing Provided By
Henderson-Weir Agency, Inc.

